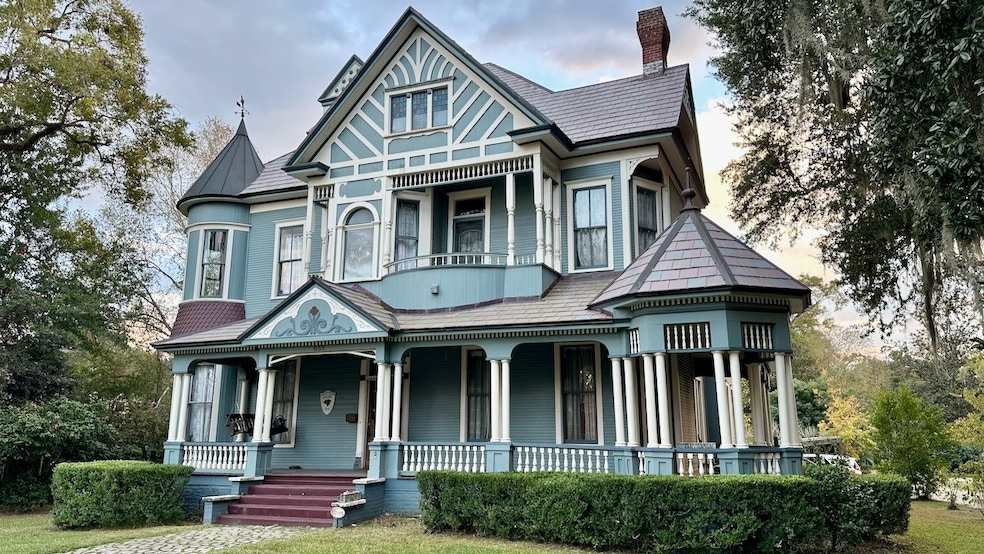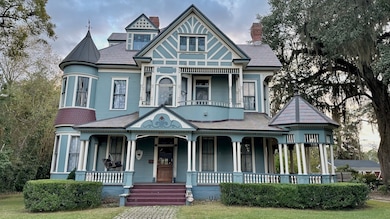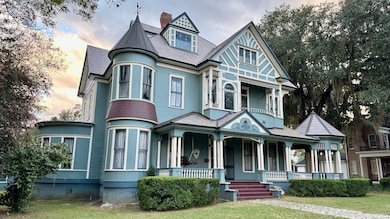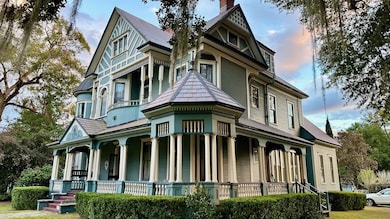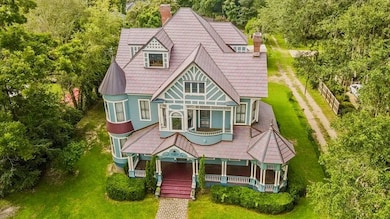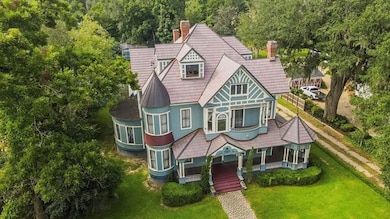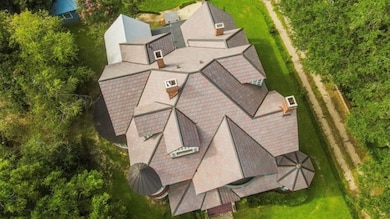632 E Shotwell St Bainbridge, GA 39819
Estimated payment $1,629/month
Highlights
- Hot Property
- Above Ground Pool
- Victorian Architecture
- Barn
- Deck
- Fireplace
About This Home
LIST PRICE IS SUGGESTED OPENING BID FOR LISTING PURPOSES ONLY. ACTUAL PRICE TO BE DETERMINED AT AUCTION. ONLINE AUCTION ENDS DEC. 10 AT 3 PM ET. • Previously Listed for $518,000 - Selling to the Highest Bidder Above $225,000 Bid! • 5 bedrooms & 4 bathrooms with 5,569+/- sf on 0.8+/- AC • A landmark of southern elegance and architectural distinction Bid to own a rare piece of Southwest Georgia history! Built in 1898+/- by German immigrant Henry B. Ehrlich and designed by acclaimed architect George Franklin Barber, this magnificent Queen Anne Victorian mansion stands proudly in the heart of downtown Bainbridge, GA. The preceding residence was lost to a fire, however its legacy carries on as Ehrlich salvaged the front door, several interior doors, and multiple ornate fireplace mantels. Constructed in balloon framing with 6-inch thick wooden walls, heart pine floors, tall ceilings, and finished in cypress siding, the home contains 14+/- rooms and 9+/- fireplaces (1 currently in use with gas log), embodying the enduring artistry of its era. There is a balcony off of a 2nd floor bedroom with a charming view of the yard and street below. Inside, an impressive foyer is flanked by formal parlors with restored metal ceilings and original pocket doors, leading to a massive half-round dining room graced with 7-foot curved windows. The first floor features one bedroom, while the 2nd floor houses the remaining four, not including a small cornered front room referred to as the "red room." Leaded and stained glass windows illuminate the interior, including the third-floor unfinished walk-up attic that can be utilized for storage or finished in the future. Remarkably, this was noted to be the first home in Bainbridge wired for electricity and telephone service. During the 1940s, it served as a distinguished boarding house and was later divided into apartments before being meticulously restored to its original grandeur. Recent updates include an engineered slate roof (2020+/-), modernized plumbing and electric, and natural marble countertops in the kitchen. The home is connected to city water/sewer and has an irrigation well. The estate spans over a generous lot that is fully fenced (5+/- ft high chain link with multiple gates/entrances) and includes a deck with an above ground pool as well as multiple outbuildings: an unfinished wired workshop with full bath hookups (ideal for a guest cottage or studio), a second wired storage building, a barn with covered RV or boat storage, and a small greenhouse. This extraordinary residence is more than a home - it's a living piece of southern history, awaiting its next steward to continue its legacy. Property #: DG1716 Bid online Dec. 3 - 10. Price, if posted, is a suggested opening bid. Price determined at auction | 10% Buyer's Premium
Home Details
Home Type
- Single Family
Est. Annual Taxes
- $5,318
Home Design
- Victorian Architecture
Interior Spaces
- 5,569 Sq Ft Home
- 3-Story Property
- Fireplace
Bedrooms and Bathrooms
- 5 Bedrooms
- 4 Full Bathrooms
Outdoor Features
- Above Ground Pool
- Deck
Additional Features
- 0.8 Acre Lot
- Barn
Listing and Financial Details
- Auction
Map
Home Values in the Area
Average Home Value in this Area
Tax History
| Year | Tax Paid | Tax Assessment Tax Assessment Total Assessment is a certain percentage of the fair market value that is determined by local assessors to be the total taxable value of land and additions on the property. | Land | Improvement |
|---|---|---|---|---|
| 2024 | $5,318 | $184,617 | $13,338 | $171,279 |
| 2023 | $6,050 | $191,970 | $13,338 | $178,632 |
| 2022 | $5,921 | $191,970 | $13,338 | $178,632 |
| 2021 | $5,467 | $174,437 | $13,338 | $161,099 |
| 2020 | $4,879 | $147,611 | $13,338 | $134,273 |
| 2019 | $4,775 | $139,196 | $13,338 | $125,858 |
| 2018 | $4,720 | $139,196 | $13,338 | $125,858 |
| 2017 | $4,648 | $132,937 | $12,083 | $120,854 |
| 2016 | $4,588 | $132,937 | $12,083 | $120,854 |
| 2015 | $4,719 | $132,937 | $12,083 | $120,854 |
| 2014 | $4,375 | $132,937 | $12,083 | $120,854 |
| 2013 | -- | $132,936 | $12,083 | $120,853 |
Property History
| Date | Event | Price | List to Sale | Price per Sq Ft | Prior Sale |
|---|---|---|---|---|---|
| 11/11/2025 11/11/25 | For Sale | $225,000 | -47.1% | $40 / Sq Ft | |
| 06/09/2023 06/09/23 | Sold | $425,000 | -14.3% | $76 / Sq Ft | View Prior Sale |
| 05/05/2023 05/05/23 | Pending | -- | -- | -- | |
| 01/10/2023 01/10/23 | Price Changed | $495,900 | -12.2% | $89 / Sq Ft | |
| 08/24/2022 08/24/22 | For Sale | $565,000 | -- | $101 / Sq Ft |
Purchase History
| Date | Type | Sale Price | Title Company |
|---|---|---|---|
| Warranty Deed | $425,000 | -- |
Source: My State MLS
MLS Number: 11604933
APN: B0340-015-000
- 640 E Shotwell St
- Dell Rd
- 632 E Evans St
- 423 E Shotwell St
- 603 Fleming St
- 628 S Monroe St
- 435 E Broughton St
- 418 E Broughton St
- 409 E Evans St
- 309 E Evans St
- 249 Meredith Dr
- 245 Meredith Dr
- Lot 3 Mountain View Way
- 0000 Mountain View Way
- Lot 8 Mountain View Way
- 302 E Water St
- 502 Planter St
- 306 S Broad St
- 906 E Sharpe St
- 414 S Broad St
- 223 N Donalson St
- 1510 S West St
- 805 Martin St
- 805 Martin St
- 1000 Faceville Hwy
- 103 Bremond St
- 145 Horseshoe Dr
- 307 17th Ave NW
- 7 1st St
- 64 N Cleveland St
- 501 4th St NE
- 878 4th St SE
- 815 East Blvd NE
- 470 Frank Jackson Rd
- 1880 Pat Thomas Pkwy
- 2045 3rd Ave
- 1584 Chadwick Way
- 1699 Folkstone Rd
- 2186 Heathrow Dr
- 2047 Sunny Dale Dr
