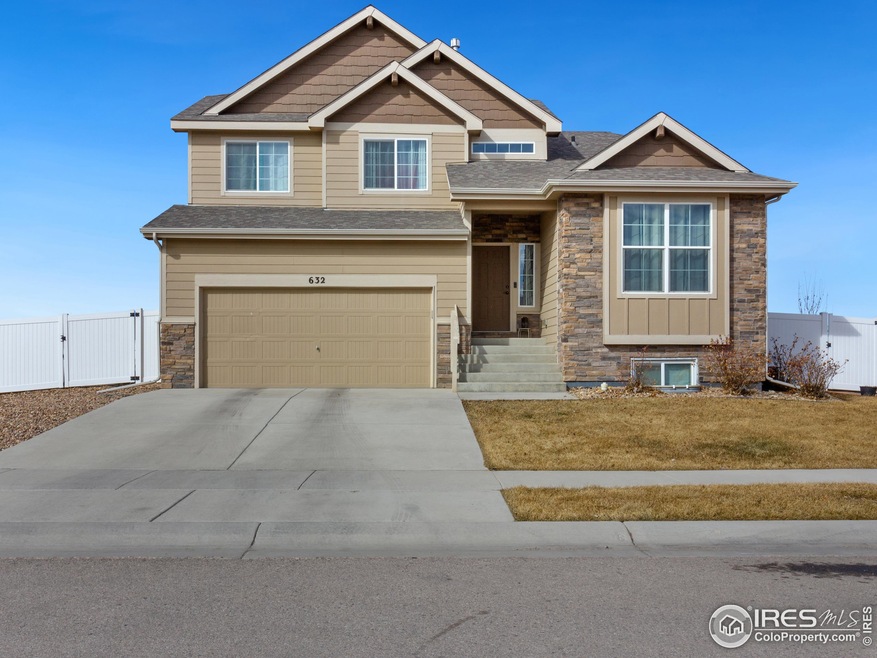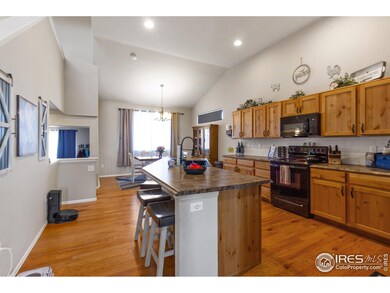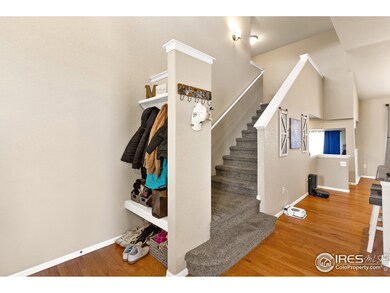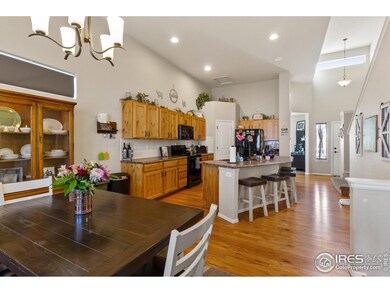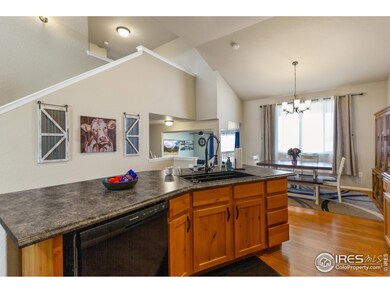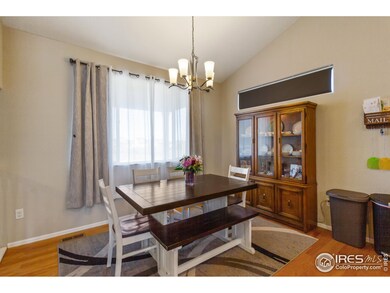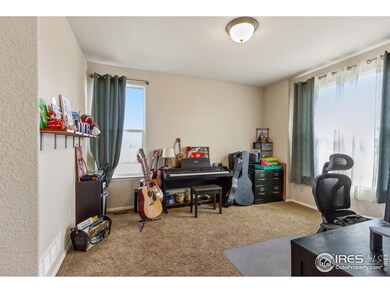
632 Gore Range Dr Windsor, CO 80550
Highlights
- Open Floorplan
- Wood Flooring
- No HOA
- Cathedral Ceiling
- Corner Lot
- 2 Car Attached Garage
About This Home
As of May 2025Come check out this spacious home on a corner lot in Overlook Subdivision. This property features 4 bedrooms and two and 3/4 bathrooms. Main level has an additional Living Room/Office which gives you flexibility for your lifestyle. The kitchen has a large island with eating area and separate dining area that opens up to the great room. Offering a nice open concept perfect for entertaining. The Main Bedroom offers a walk in closet, and a 5-piece bathroom. The 4th bedroom is on the lower level which is perfect for guests. The basement is unfinished and ready for expansion or perfect for additional storage. This property backs up to an open space for added privacy and the community park is right across the street. The backyard has a covered patio, raised garden beds, a fenced in dog run that can be used for outdoor storage, and a small shed. All kitchen appliances are included. Buyer to verify schools, measurements, and metro district information. Set up your showing today!
Home Details
Home Type
- Single Family
Est. Annual Taxes
- $5,254
Year Built
- Built in 2018
Lot Details
- 8,628 Sq Ft Lot
- Kennel or Dog Run
- Vinyl Fence
- Corner Lot
- Level Lot
- Sprinkler System
Parking
- 2 Car Attached Garage
Home Design
- Wood Frame Construction
- Composition Roof
- Composition Shingle
- Stone
Interior Spaces
- 2,943 Sq Ft Home
- 4-Story Property
- Open Floorplan
- Cathedral Ceiling
- Window Treatments
- Dining Room
- Unfinished Basement
- Partial Basement
- Fire and Smoke Detector
- Property Views
Kitchen
- Eat-In Kitchen
- Electric Oven or Range
- Microwave
- Dishwasher
- Kitchen Island
- Disposal
Flooring
- Wood
- Carpet
Bedrooms and Bathrooms
- 4 Bedrooms
- Walk-In Closet
Laundry
- Laundry on upper level
- Washer and Dryer Hookup
Outdoor Features
- Patio
- Exterior Lighting
- Outdoor Storage
Schools
- Mountain View Elementary School
- Severance Middle School
- Severance High School
Utilities
- Forced Air Heating and Cooling System
Listing and Financial Details
- Assessor Parcel Number R8949772
Community Details
Overview
- No Home Owners Association
- Association fees include common amenities, trash, management
- Overlook Subdivision, Big Horn Floorplan
Recreation
- Park
Ownership History
Purchase Details
Home Financials for this Owner
Home Financials are based on the most recent Mortgage that was taken out on this home.Purchase Details
Home Financials for this Owner
Home Financials are based on the most recent Mortgage that was taken out on this home.Purchase Details
Home Financials for this Owner
Home Financials are based on the most recent Mortgage that was taken out on this home.Similar Homes in the area
Home Values in the Area
Average Home Value in this Area
Purchase History
| Date | Type | Sale Price | Title Company |
|---|---|---|---|
| Warranty Deed | $508,000 | First American Title | |
| Warranty Deed | $445,000 | Chicago Title | |
| Special Warranty Deed | $374,006 | Heritage Title Co |
Mortgage History
| Date | Status | Loan Amount | Loan Type |
|---|---|---|---|
| Open | $411,480 | VA | |
| Previous Owner | $356,000 | New Conventional | |
| Previous Owner | $374,006 | VA | |
| Previous Owner | $17,000 | Credit Line Revolving |
Property History
| Date | Event | Price | Change | Sq Ft Price |
|---|---|---|---|---|
| 05/27/2025 05/27/25 | Sold | $508,000 | -2.3% | $173 / Sq Ft |
| 03/01/2025 03/01/25 | For Sale | $520,000 | +16.9% | $177 / Sq Ft |
| 10/08/2021 10/08/21 | Off Market | $445,000 | -- | -- |
| 07/09/2021 07/09/21 | Sold | $445,000 | +4.7% | $151 / Sq Ft |
| 06/07/2021 06/07/21 | Pending | -- | -- | -- |
| 05/26/2021 05/26/21 | For Sale | $425,000 | +13.6% | $144 / Sq Ft |
| 01/14/2021 01/14/21 | Off Market | $374,006 | -- | -- |
| 10/17/2019 10/17/19 | Sold | $374,006 | 0.0% | $133 / Sq Ft |
| 09/10/2019 09/10/19 | Price Changed | $374,006 | +1.4% | $133 / Sq Ft |
| 09/09/2019 09/09/19 | For Sale | $369,006 | -- | $132 / Sq Ft |
Tax History Compared to Growth
Tax History
| Year | Tax Paid | Tax Assessment Tax Assessment Total Assessment is a certain percentage of the fair market value that is determined by local assessors to be the total taxable value of land and additions on the property. | Land | Improvement |
|---|---|---|---|---|
| 2025 | $5,254 | $29,780 | $6,380 | $23,400 |
| 2024 | $5,254 | $29,780 | $6,380 | $23,400 |
| 2023 | $5,015 | $34,560 | $7,100 | $27,460 |
| 2022 | $4,078 | $24,450 | $5,700 | $18,750 |
| 2021 | $3,908 | $25,150 | $5,860 | $19,290 |
| 2020 | $3,673 | $23,900 | $5,010 | $18,890 |
| 2019 | $3,655 | $23,900 | $5,010 | $18,890 |
| 2018 | $258 | $1,640 | $1,640 | $0 |
| 2017 | $10 | $0 | $0 | $0 |
Agents Affiliated with this Home
-
Seth Bunting
S
Seller's Agent in 2025
Seth Bunting
Wonderwall Realty
(970) 518-6197
49 Total Sales
-
Susan Burkhardt

Buyer's Agent in 2025
Susan Burkhardt
RE/MAX
42 Total Sales
-
Jamie Eklund

Seller's Agent in 2021
Jamie Eklund
P23 Realty LLC
(970) 373-0474
96 Total Sales
-
Melissa Golba

Seller's Agent in 2019
Melissa Golba
Golba Group Real Estate LLC
(970) 227-7212
447 Total Sales
-
Sue Stevens

Buyer's Agent in 2019
Sue Stevens
Ponderosa Realty Associates
(970) 217-3107
53 Total Sales
Map
Source: IRES MLS
MLS Number: 1027348
APN: R8949772
- 711 Mt Evans Ave
- 740 Elk Mountain Dr
- 725 Mt Evans Ave
- 861 Sunlight Peak Dr
- 727 Elk Mountain Dr
- 807 Mount Sneffels Ave
- 1057 Mt Oxford Ave
- 973 Mt Andrew Dr
- 719 Elk Mountain Dr
- 1062 Mt Columbia Dr
- Bluebell Plan at Hidden Valley Farm - Clover Collection
- Lupine Plan at Hidden Valley Farm - Clover Collection
- Marigold Plan at Hidden Valley Farm - Clover Collection
- The Twin Peaks Plan at Hidden Valley Farm
- The Chatfield Plan at Hidden Valley Farm
- The Pagosa Plan at Hidden Valley Farm
- The Dillon Plan at Hidden Valley Farm
- The Monarch Plan at Hidden Valley Farm
- 381 Mt Bross Ave
- 368 Mt Bross Ave
