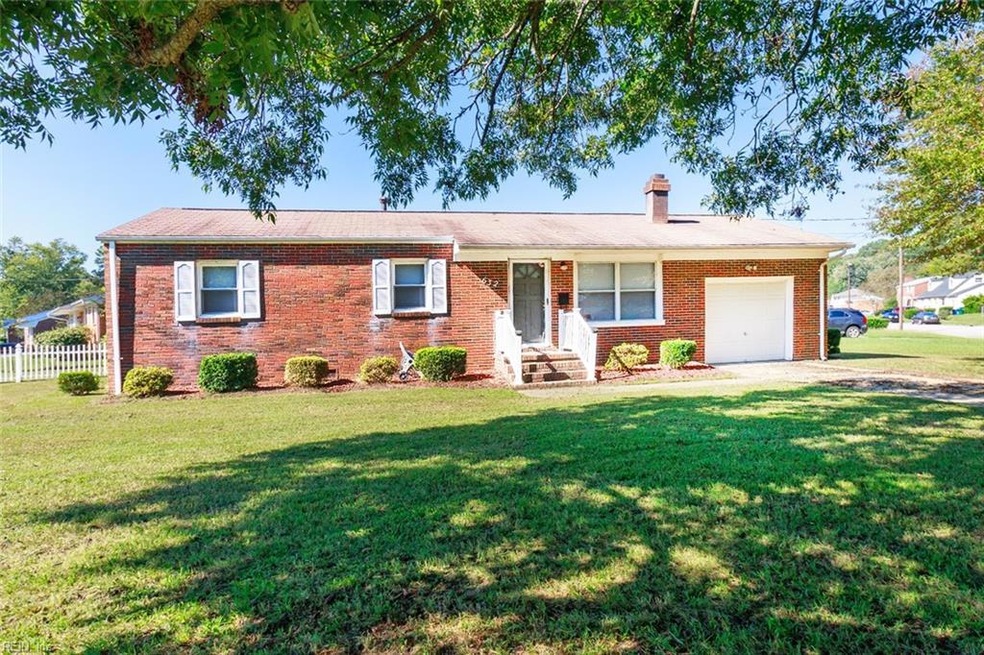
632 Hemlock Rd Newport News, VA 23601
Sedgefield NeighborhoodHighlights
- Wood Flooring
- No HOA
- Central Air
- Attic
- Picket Fence
- Ceiling Fan
About This Home
As of November 2024Very hard to find at this price in today's market. This all brick ranch was built on a very large corner lot in a very convenient neighborhood. Enter into a nice sized living room with dentil moldings, a swirled ceiling, and a nice cozy fireplace too. It has the original true hardwood floors throughout most rooms and easy care free replacement windows. The stove and refrigerator convey also. All three bedrooms, the dining room, and the kitchen have ceiling fans. The storage shed is even wired and has power on for a nice workshop and to keep the attached garage clutter free. Don't forget to check out the large fence in back yard too! Get your contract in first to avoid a bidding war and a higher selling price!
Home Details
Home Type
- Single Family
Est. Annual Taxes
- $2,296
Year Built
- Built in 1960
Lot Details
- Picket Fence
- Wire Fence
- Back Yard Fenced
Home Design
- Brick Exterior Construction
- Asphalt Shingled Roof
Interior Spaces
- 1,004 Sq Ft Home
- 1-Story Property
- Ceiling Fan
- Wood Burning Fireplace
- Window Treatments
- Crawl Space
- Scuttle Attic Hole
- Electric Range
- Washer and Dryer Hookup
Flooring
- Wood
- Vinyl
Bedrooms and Bathrooms
- 3 Bedrooms
- 1 Full Bathroom
Parking
- 1 Car Attached Garage
- Garage Door Opener
- Driveway
Outdoor Features
- Storage Shed
Schools
- Sedgefield Elementary School
- Homer L. Hines Middle School
- Warwick High School
Utilities
- Central Air
- Heating System Uses Natural Gas
- 220 Volts
- Gas Water Heater
Community Details
- No Home Owners Association
- Brentwood 086 Subdivision
Ownership History
Purchase Details
Home Financials for this Owner
Home Financials are based on the most recent Mortgage that was taken out on this home.Similar Homes in the area
Home Values in the Area
Average Home Value in this Area
Purchase History
| Date | Type | Sale Price | Title Company |
|---|---|---|---|
| Bargain Sale Deed | $237,000 | Stewart Title | |
| Bargain Sale Deed | $237,000 | Stewart Title |
Mortgage History
| Date | Status | Loan Amount | Loan Type |
|---|---|---|---|
| Open | $229,890 | New Conventional | |
| Closed | $229,890 | New Conventional |
Property History
| Date | Event | Price | Change | Sq Ft Price |
|---|---|---|---|---|
| 11/08/2024 11/08/24 | Sold | $237,000 | +0.9% | $236 / Sq Ft |
| 10/14/2024 10/14/24 | Pending | -- | -- | -- |
| 10/02/2024 10/02/24 | For Sale | $235,000 | -- | $234 / Sq Ft |
Tax History Compared to Growth
Tax History
| Year | Tax Paid | Tax Assessment Tax Assessment Total Assessment is a certain percentage of the fair market value that is determined by local assessors to be the total taxable value of land and additions on the property. | Land | Improvement |
|---|---|---|---|---|
| 2024 | $2,296 | $194,600 | $60,500 | $134,100 |
| 2023 | $2,312 | $183,500 | $60,500 | $123,000 |
| 2022 | $2,233 | $173,800 | $60,500 | $113,300 |
| 2021 | $1,812 | $148,500 | $55,000 | $93,500 |
| 2020 | $1,803 | $135,700 | $50,000 | $85,700 |
| 2019 | $1,757 | $132,400 | $50,000 | $82,400 |
| 2018 | $1,707 | $128,500 | $50,000 | $78,500 |
| 2017 | $1,707 | $128,500 | $50,000 | $78,500 |
| 2016 | $1,684 | $127,000 | $50,000 | $77,000 |
| 2015 | $1,678 | $127,000 | $50,000 | $77,000 |
| 2014 | $1,452 | $127,000 | $50,000 | $77,000 |
Agents Affiliated with this Home
-
Marvin Adams

Seller's Agent in 2024
Marvin Adams
Garrett Realty Partners
(757) 596-7200
1 in this area
30 Total Sales
-
Kimi Dornan

Buyer's Agent in 2024
Kimi Dornan
CENTURY 21 Nachman Realty
(757) 715-0280
2 in this area
64 Total Sales
Map
Source: Real Estate Information Network (REIN)
MLS Number: 10553225
APN: 254.00-05-05
- 507 Brentwood Dr
- 727 Willow Dr
- 627 Sedgefield Dr
- 628 Sedgefield Dr
- 601 Willow Dr
- 710 Sedgefield Dr
- 711 McLawhorne Dr
- 727 Sedgefield Dr
- 29 Lyliston Ln
- 5 Waterford Cir
- 808 Lafayette Terrace
- 11 Greenwood Rd
- 122 Kendall Dr
- 11 Thomas Athey Ct
- 39 Belmont Rd
- 8 Diamond Hill Rd
- 95 Kendall Dr
- 28 Greenwood Rd
- 89 Henry Clay Rd
- 89 Adams Dr
