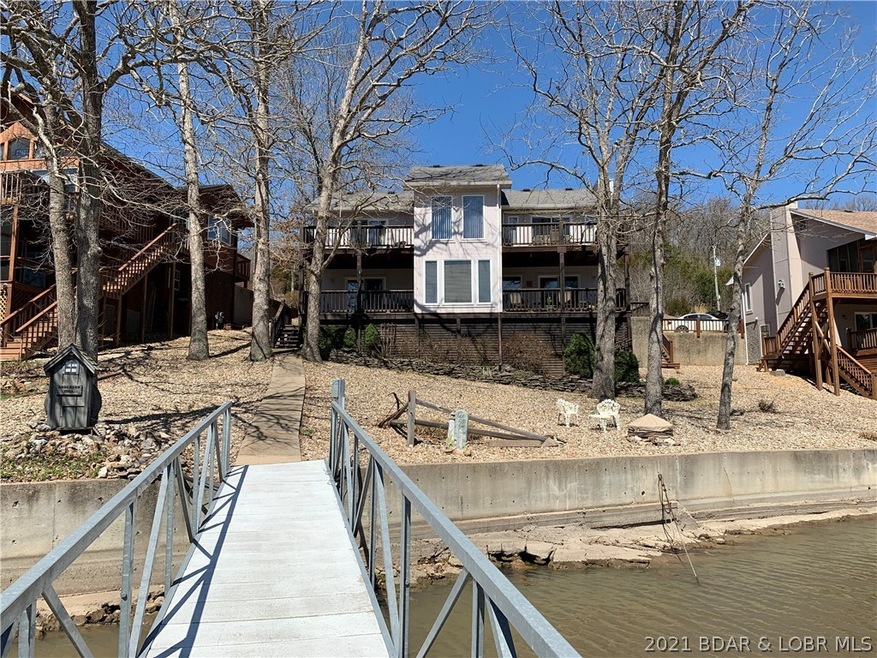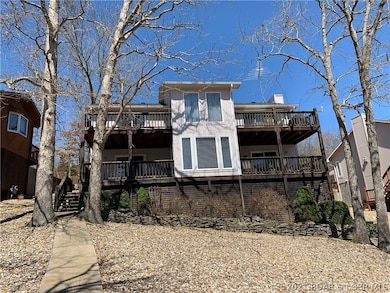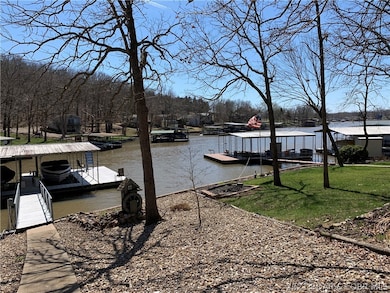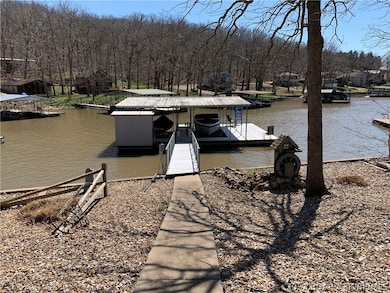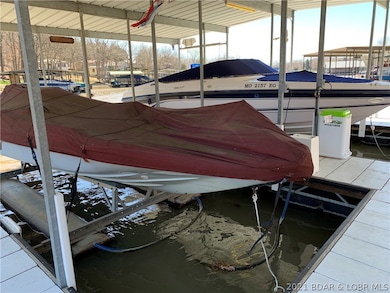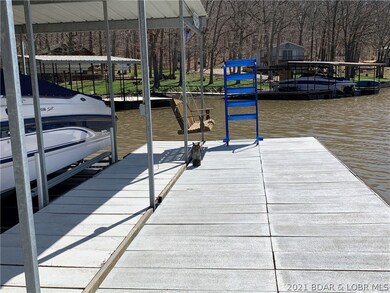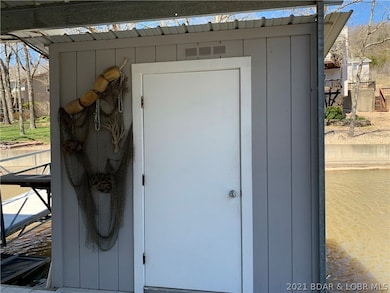
632 Jet Ski Dr Sunrise Beach, MO 65079
Highlights
- Lake Front
- Vaulted Ceiling
- Wood Flooring
- Deck
- Ranch Style House
- 1 Fireplace
About This Home
As of May 2021Very Comfortable & Well Maintained 3-Bedroom, 2.5 Bath in a nice small subdivision on low traffic Dead End Road. Black top road ever so convenient to Hwy 5 with easy access to grocery, gas & restaurant's. Main level living with walls of windows, vaulted ceiling in Living rm. and gas F.P. for those chilly fall and winter evenings. Newer HVAC. Kitchen has up-graded Hickory Wood cabinets, newer stainless appliances and wood flooring that flows into dining area. Lower level family room gives extra space for office computer and bonus sunroom to enjoy the view of the lake. No wake Cove location perfect for safe swimming. Nice 2-well concrete dock with low water lift. Large swim platform & Dock locker storage building. Across the street from this home sits a large 1,058 sq.ft. garage/workshop on 2.6 acres that is every mans dream. Come and take a look at this well maintained home. You wont be disappointed.
Last Agent to Sell the Property
RE/MAX at the Lake License #1999129938 Listed on: 03/29/2021

Home Details
Home Type
- Single Family
Est. Annual Taxes
- $1,562
Year Built
- Built in 1997
Lot Details
- Lot Dimensions are 62x134x80x182
- Lake Front
Parking
- 4 Car Garage
- Driveway
Home Design
- Ranch Style House
- Poured Concrete
- Wood Siding
Interior Spaces
- 2,236 Sq Ft Home
- Furnished
- Vaulted Ceiling
- Ceiling Fan
- 1 Fireplace
- Awning
- Window Treatments
- Wood Flooring
- Walk-Out Basement
- Storm Doors
Kitchen
- Stove
- Range<<rangeHoodToken>>
- <<microwave>>
- Dishwasher
- Disposal
Bedrooms and Bathrooms
- 3 Bedrooms
Laundry
- Dryer
- Washer
Outdoor Features
- Cove
- Deck
- Covered patio or porch
- Separate Outdoor Workshop
Utilities
- Forced Air Heating and Cooling System
- Heating System Uses Gas
- Shared Well
- Water Softener is Owned
- Shared Septic
Community Details
- Association fees include sewer, water
- Sunshine Cove Subdivision
Listing and Financial Details
- Exclusions: List in attachments.
- Assessor Parcel Number 02803300000005017000
Ownership History
Purchase Details
Home Financials for this Owner
Home Financials are based on the most recent Mortgage that was taken out on this home.Purchase Details
Similar Homes in the area
Home Values in the Area
Average Home Value in this Area
Purchase History
| Date | Type | Sale Price | Title Company |
|---|---|---|---|
| Grant Deed | -- | Integrity Title Solutions Llc | |
| Deed | -- | -- |
Mortgage History
| Date | Status | Loan Amount | Loan Type |
|---|---|---|---|
| Open | $774,900 | Credit Line Revolving |
Property History
| Date | Event | Price | Change | Sq Ft Price |
|---|---|---|---|---|
| 07/10/2025 07/10/25 | Price Changed | $776,026 | 0.0% | $347 / Sq Ft |
| 07/10/2025 07/10/25 | For Sale | $776,026 | 0.0% | $347 / Sq Ft |
| 07/10/2025 07/10/25 | For Sale | $776,026 | -4.1% | $347 / Sq Ft |
| 07/09/2025 07/09/25 | Off Market | -- | -- | -- |
| 04/21/2025 04/21/25 | Price Changed | $809,500 | -1.5% | $362 / Sq Ft |
| 03/25/2025 03/25/25 | For Sale | $821,600 | +50.8% | $367 / Sq Ft |
| 05/07/2021 05/07/21 | Sold | -- | -- | -- |
| 04/07/2021 04/07/21 | Pending | -- | -- | -- |
| 03/29/2021 03/29/21 | For Sale | $545,000 | -- | $244 / Sq Ft |
Tax History Compared to Growth
Tax History
| Year | Tax Paid | Tax Assessment Tax Assessment Total Assessment is a certain percentage of the fair market value that is determined by local assessors to be the total taxable value of land and additions on the property. | Land | Improvement |
|---|---|---|---|---|
| 2024 | $1,454 | $31,330 | $0 | $0 |
| 2023 | $1,452 | $31,330 | $0 | $0 |
| 2022 | $1,426 | $31,330 | $0 | $0 |
| 2021 | $1,326 | $31,330 | $0 | $0 |
| 2020 | $1,335 | $31,320 | $0 | $0 |
| 2019 | $1,334 | $31,320 | $0 | $0 |
| 2018 | $1,336 | $31,320 | $0 | $0 |
| 2017 | $1,333 | $31,320 | $0 | $0 |
| 2016 | $1,264 | $31,320 | $0 | $0 |
| 2015 | $1,249 | $30,350 | $0 | $0 |
| 2014 | $1,264 | $30,350 | $0 | $0 |
| 2013 | -- | $30,350 | $0 | $0 |
Agents Affiliated with this Home
-
Annamarie Hopkins

Seller's Agent in 2025
Annamarie Hopkins
Ozark Realty
(573) 348-2781
96 in this area
1,032 Total Sales
-
BECKY LISTER

Seller's Agent in 2021
BECKY LISTER
RE/MAX
(573) 216-8009
10 in this area
33 Total Sales
-
Jason Whittle

Buyer's Agent in 2021
Jason Whittle
RE/MAX
(800) 836-2005
173 in this area
1,318 Total Sales
-
Sandra Galey
S
Buyer Co-Listing Agent in 2021
Sandra Galey
RE/MAX
(913) 523-3805
19 in this area
185 Total Sales
Map
Source: Lake of the Ozarks Board of REALTORS®
MLS Number: 3533656
APN: 02-8.0-33.0-000.0-005-017.000
- 8 Slippery Elm
- 891 Porter Mill Spring Rd
- 641 Porter Mill Springs Dr
- 342 Porter Mill Springs Dr
- TBD Jet Ski
- 000 Nutall Oak Dr
- 165 Lake Shadow Rd
- 207 Buck Deer Ln
- Lot 6 Porter Mills Bend Estates
- 318 Porter Mill Bend Dr
- 135 Lake Bluff Ln
- 59 Sweet Gum Ct
- 1646 Purvis Rd
- 1182 Purvis Rd
- 33606 Bass Point Rd
- 234 Stoney Shore Ct
- 439 Beacon Point
- 2555 Highway Tt Hwy S
- 15895 Missouri 5
- 431 Purvis Rd
