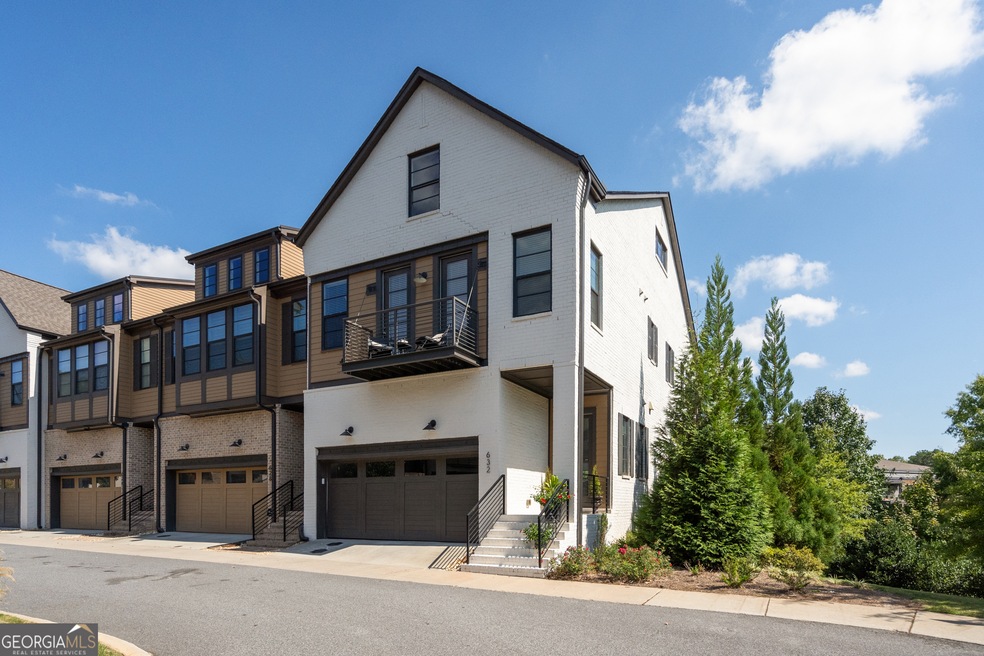Price Adjustment for this stunning townhome in the gate community of Encore at Overture! Largest backyard in the community and $80,000 in designer upgrades! Nestled in a sought-after gated community, this stunning end-unit townhome offers the perfect blend of privacy, modern elegance, and convenience. Located just minutes from Avalon and downtown Alpharetta, this residence provides an unparalleled lifestyle in a vibrant neighborhood featuring a refreshing pool and a cozy fire pit in the community. Step inside to discover over $80,000 in upgrades completed in 2022, designed to create a warm and inviting atmosphere. With natural light streaming through every corner, the open floor plan maximizes space while offering serene views of mature trees and a lush green space. As you step inside, you'll immediately appreciate the open floor plan that maximizes space and natural light, creating a warm and inviting atmosphere. The designer features throughout the home highlight modern elegance and thoughtful touches. At the heart of the home, the designer kitchen is a chef's dream, equipped with double ovens, stainless steel appliances, and beautiful designer lighting. The large island, complete with a breakfast bar, provides ample space for gathering and entertaining, making it perfect for family meals or hosting friends. The primary suite is a luxurious retreat, complete with a spacious sitting room that adds a touch of tranquility. You'll find two generous closets and a beautifully designed bathroom featuring a separate tub and shower, along with double vanities. The terrace level is absolutely stunning where you'll discover a designer masterpiece great room, featuring a stylish and custom wet bar and French doors that lead out to the sizeable private backyard, all maintained by the HOA. This unique and upgraded space is wonderful for entertaining, seamlessly blending indoor and outdoor living for unforgettable gatherings. Your expansive backyard features a large Indiana Limestone patio ideal for entertaining, with ample room for a grill and a Big Green Egg - perfect for summer barbecues and gatherings. This Townhome is located in the heart of the action of Alpharetta. Enjoy a concert at Ameris Bank Amphitheater, only a 10 minute walk. Or visit downtown Alpharetta and Avalon for dining and shopping, 5 minutes away. Finding a townhome with such a sizeable yard, custom upgrades, and a designer terrace level is rare. This property truly stands out as one-of-a-kind

