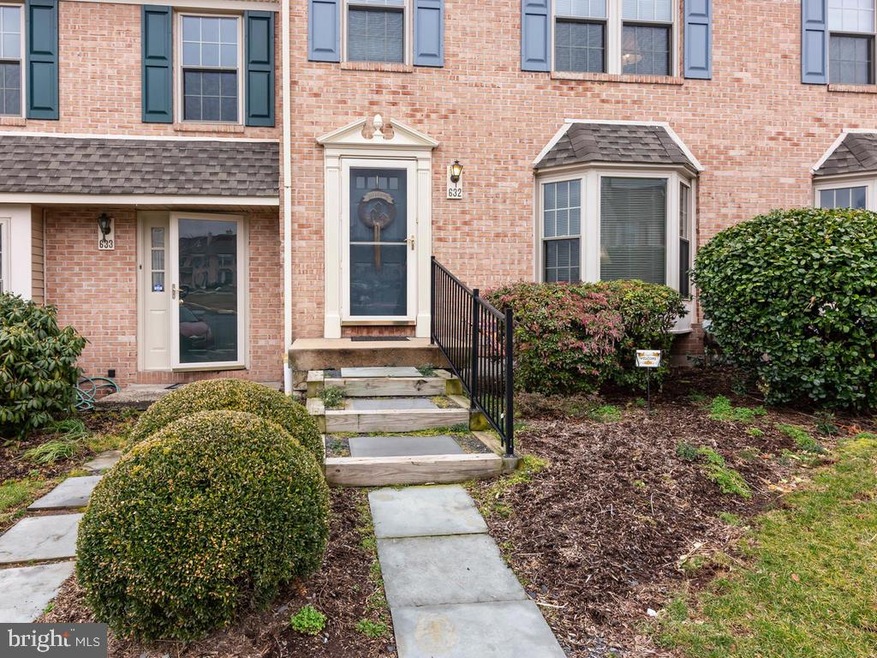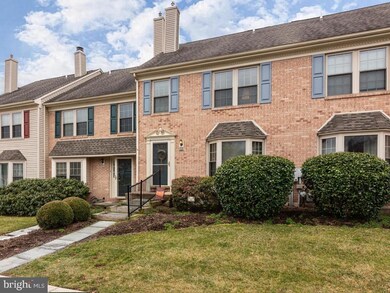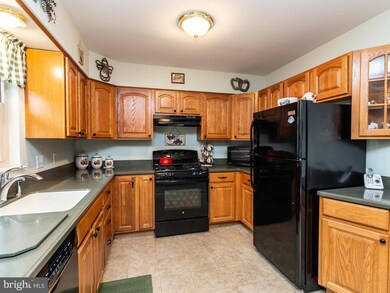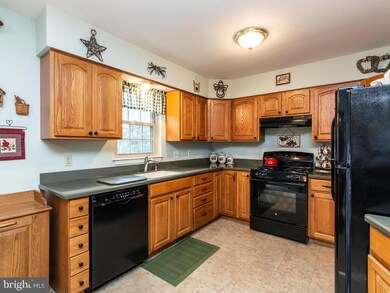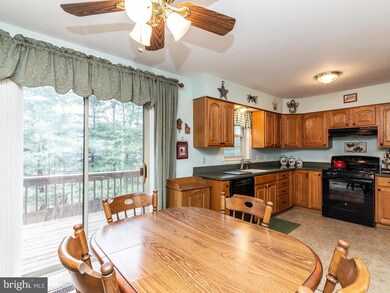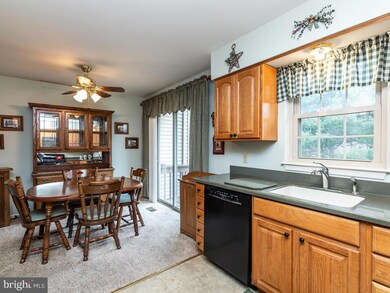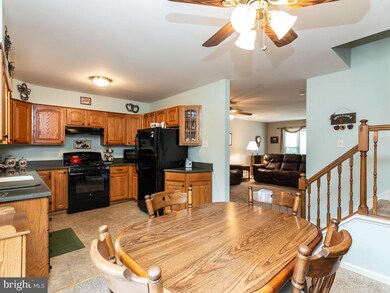
632 Maple Glen Cir Unit 632 Pottstown, PA 19464
Highlights
- Open Floorplan
- Bay Window
- Central Air
- Country Kitchen
- More Than Two Accessible Exits
- Combination Kitchen and Dining Room
About This Home
As of July 2024Welcome to Maple Glen in Lower Pottsgrove Twp. This turnkey move in ready 3 bedroom 1 and half bath townhouse house is worry free. Newer roof, windows, HVAC and updated kitchen with oak cabinets, solid surface countertops and vinyl flooring. This unit has a walk out finished basement. Highly sought after Pottsgrove school district, community park, and public transportation.
Last Buyer's Agent
Coldwell Banker Hearthside Realtors-Collegeville License #RS326585

Townhouse Details
Home Type
- Townhome
Est. Annual Taxes
- $3,778
Year Built
- Built in 1988
Lot Details
- 800 Sq Ft Lot
- Lot Dimensions are 20.00 x 0.00
- North Facing Home
- Back Yard
- Property is in good condition
HOA Fees
- $180 Monthly HOA Fees
Home Design
- Side-by-Side
- Block Foundation
- Asphalt Roof
- Vinyl Siding
Interior Spaces
- Property has 2 Levels
- Open Floorplan
- Ceiling Fan
- Bay Window
- Insulated Doors
- Combination Kitchen and Dining Room
- Basement Fills Entire Space Under The House
Kitchen
- Country Kitchen
- Self-Cleaning Oven
- Stove
- Dishwasher
- Disposal
Flooring
- Carpet
- Laminate
Bedrooms and Bathrooms
- 3 Main Level Bedrooms
Laundry
- Laundry on upper level
- Electric Dryer
- Washer
Parking
- Paved Parking
- On-Street Parking
- Unassigned Parking
Outdoor Features
- Playground
- Play Equipment
Schools
- Lower Pottsgrove Elementary School
- Pottsgrove Middle School
- Pottsgrove Senior High School
Utilities
- Central Air
- Cooling System Utilizes Natural Gas
- Heating Available
- 200+ Amp Service
- Natural Gas Water Heater
- Fiber Optics Available
- Cable TV Available
Additional Features
- More Than Two Accessible Exits
- ENERGY STAR Qualified Equipment for Heating
Listing and Financial Details
- Tax Lot 052
- Assessor Parcel Number 42-00-03042-192
Community Details
Overview
- $500 Capital Contribution Fee
- Association fees include common area maintenance, exterior building maintenance, lawn maintenance, snow removal
Pet Policy
- Pets Allowed
Ownership History
Purchase Details
Home Financials for this Owner
Home Financials are based on the most recent Mortgage that was taken out on this home.Purchase Details
Home Financials for this Owner
Home Financials are based on the most recent Mortgage that was taken out on this home.Purchase Details
Purchase Details
Map
Similar Homes in Pottstown, PA
Home Values in the Area
Average Home Value in this Area
Purchase History
| Date | Type | Sale Price | Title Company |
|---|---|---|---|
| Deed | $260,000 | World Wide Land Transfer | |
| Deed | $260,000 | World Wide Land Transfer | |
| Deed | $171,000 | None Available | |
| Deed | $110,500 | -- | |
| Deed | $85,000 | -- |
Mortgage History
| Date | Status | Loan Amount | Loan Type |
|---|---|---|---|
| Open | $182,000 | New Conventional | |
| Closed | $182,000 | New Conventional | |
| Previous Owner | $162,374 | New Conventional | |
| Previous Owner | $57,489 | New Conventional |
Property History
| Date | Event | Price | Change | Sq Ft Price |
|---|---|---|---|---|
| 07/11/2024 07/11/24 | Sold | $260,000 | -1.9% | $148 / Sq Ft |
| 05/22/2024 05/22/24 | Pending | -- | -- | -- |
| 05/17/2024 05/17/24 | For Sale | $265,000 | +55.0% | $151 / Sq Ft |
| 07/30/2020 07/30/20 | Sold | $171,000 | -5.0% | $97 / Sq Ft |
| 06/17/2020 06/17/20 | Pending | -- | -- | -- |
| 05/27/2020 05/27/20 | Price Changed | $180,000 | -5.3% | $102 / Sq Ft |
| 03/13/2020 03/13/20 | For Sale | $190,000 | -- | $108 / Sq Ft |
Tax History
| Year | Tax Paid | Tax Assessment Tax Assessment Total Assessment is a certain percentage of the fair market value that is determined by local assessors to be the total taxable value of land and additions on the property. | Land | Improvement |
|---|---|---|---|---|
| 2024 | $4,053 | $82,450 | $15,020 | $67,430 |
| 2023 | $3,927 | $82,450 | $15,020 | $67,430 |
| 2022 | $3,868 | $82,450 | $15,020 | $67,430 |
| 2021 | $3,792 | $82,450 | $15,020 | $67,430 |
| 2020 | $3,757 | $82,450 | $15,020 | $67,430 |
| 2019 | $3,737 | $82,450 | $15,020 | $67,430 |
| 2018 | $3,737 | $82,450 | $15,020 | $67,430 |
| 2017 | $3,705 | $82,450 | $15,020 | $67,430 |
| 2016 | $3,673 | $82,450 | $15,020 | $67,430 |
| 2015 | $3,589 | $82,450 | $15,020 | $67,430 |
| 2014 | $3,589 | $82,450 | $15,020 | $67,430 |
Source: Bright MLS
MLS Number: PAMC640518
APN: 42-00-03042-192
- 1054 Maple Glen Cir
- 70 1st Ave
- 102 Maple Glen Cir
- 1468 Bramblewood Ct
- 2088 E High St
- 115 Brookview Ln
- 28 Creekside Dr
- 2261 E High St
- 19 Pebble Beach Ln
- 25 Pebble Beach Ln
- 2384 E High St
- 260 Hause Ave
- 397 N Pleasantview Rd
- 1522 Wilson St
- 28 Pebble Beach Ln
- 540 Highland Rd
- 525 Village Ln
- 59 Pine Hurst Dr
- 245 Rosedale Dr
- 334 N Mount Vernon St
