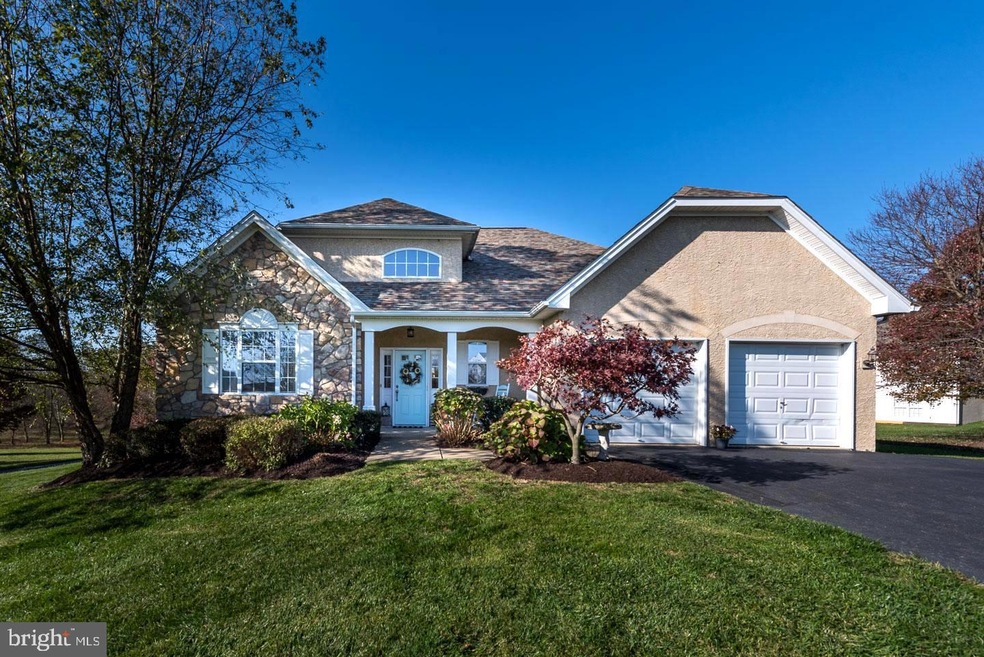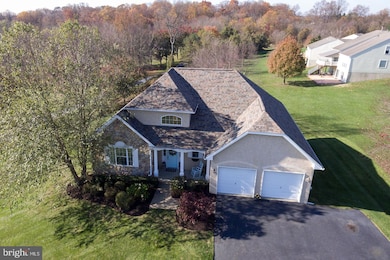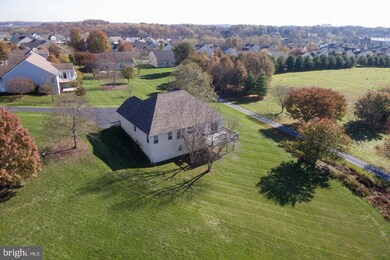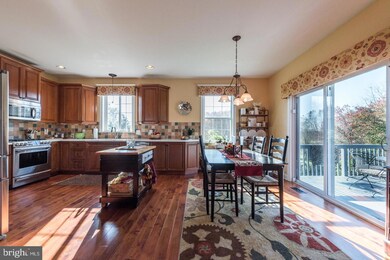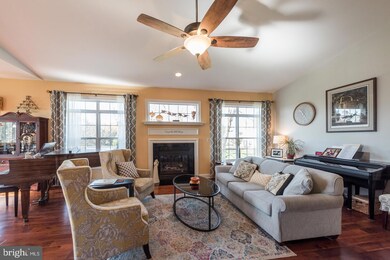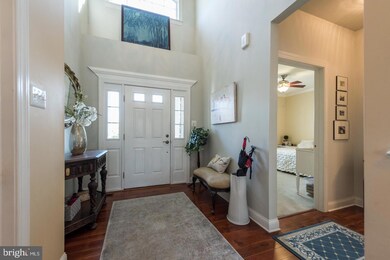
632 Martin Dr Avondale, PA 19311
Estimated Value: $424,000 - $521,000
Highlights
- Fitness Center
- Panoramic View
- Clubhouse
- Senior Living
- Open Floorplan
- Deck
About This Home
As of December 2019Immaculate & Sophisticated One-Floor Living on the BEST LOT in Coveted Traditions at Inniscrone! Protected by Open Space on Three Sides, this Home Offers Panoramic Views with Southern Exposure and Gorgeous Natural Light. Perfectly Sized with 1700 Square Feet on One Level, this Thoughtfully-Designed Open Concept Home Features "Visitability"--Meaning One Zero-Step Entrance, 32" Doorways, & Main-Floor Bathrooms. Entry Foyer with Hardwood Flooring, Leading to Guest Bedroom & Bath, and Open to Great Room with Gas Fireplace. Kitchen, Dining Area, & Great Room are Completely Open with Access to Deck Overlooking Blue Sky & Rolling Fields. Kitchen with Cherry Cabinetry, Corian Countertops, and Stainless Steel Appliances, Including GE Cafe Gas Cooktop with Electric Oven. Main-Floor Master Suite with Tray Ceiling and Tiled Bath with Walk-In Shower with Dual Showerheads Plus Soaking Tub. Walkout, Daylight Lower Level is Partially Drywalled for Easy Finishing. Two-Car Attached Garage with Mudroom Entry. New Roof in 2019. Public Water & Sewer and Natural Gas. Active Adult Community with Phenomenal Clubhouse and Adjoining Golf Course with Discounted Membership. Aggressively Priced and 100% Move-In Ready...Prime Real Estate in the Most Desirable of Locations!
Home Details
Home Type
- Single Family
Est. Annual Taxes
- $5,539
Year Built
- Built in 2004
Lot Details
- 0.5 Acre Lot
- Backs To Open Common Area
- Northeast Facing Home
- Property is zoned RR
HOA Fees
- $220 Monthly HOA Fees
Parking
- 2 Car Direct Access Garage
- Front Facing Garage
- Driveway
Home Design
- Rambler Architecture
- Traditional Architecture
- Poured Concrete
- Architectural Shingle Roof
- Stone Siding
- Vinyl Siding
- Stucco
Interior Spaces
- 1,701 Sq Ft Home
- Property has 1 Level
- Open Floorplan
- Crown Molding
- Gas Fireplace
- Family Room Off Kitchen
- Panoramic Views
- Stainless Steel Appliances
- Laundry on main level
Bedrooms and Bathrooms
- 2 Main Level Bedrooms
- 2 Full Bathrooms
Basement
- Walk-Out Basement
- Rear Basement Entry
- Natural lighting in basement
Accessible Home Design
- Level Entry For Accessibility
Outdoor Features
- Deck
- Porch
Utilities
- Forced Air Heating and Cooling System
- Underground Utilities
- Natural Gas Water Heater
Listing and Financial Details
- Tax Lot 0275
- Assessor Parcel Number 59-08 -0275
Community Details
Overview
- Senior Living
- Association fees include lawn maintenance, common area maintenance, pool(s), trash, snow removal
- Senior Community | Residents must be 55 or older
- Built by Cannon
- Traditions At Inni Subdivision
Amenities
- Clubhouse
- Billiard Room
- Community Library
Recreation
- Golf Course Membership Available
- Fitness Center
- Community Pool
Ownership History
Purchase Details
Home Financials for this Owner
Home Financials are based on the most recent Mortgage that was taken out on this home.Similar Homes in Avondale, PA
Home Values in the Area
Average Home Value in this Area
Purchase History
| Date | Buyer | Sale Price | Title Company |
|---|---|---|---|
| Ryden Einar Rolf | $370,000 | Trident Land Transfer Co Lp |
Mortgage History
| Date | Status | Borrower | Loan Amount |
|---|---|---|---|
| Open | Ryden Einar Rolf | $170,000 | |
| Previous Owner | Peterson David L | $285,408 | |
| Previous Owner | Peterson Patricia H | $231,600 | |
| Previous Owner | Peterson David L | $55,700 | |
| Previous Owner | Peterson David L | $216,259 | |
| Closed | Peterson David L | $27,032 |
Property History
| Date | Event | Price | Change | Sq Ft Price |
|---|---|---|---|---|
| 12/20/2019 12/20/19 | Sold | $370,000 | +0.3% | $218 / Sq Ft |
| 11/17/2019 11/17/19 | Pending | -- | -- | -- |
| 11/07/2019 11/07/19 | For Sale | $369,000 | -- | $217 / Sq Ft |
Tax History Compared to Growth
Tax History
| Year | Tax Paid | Tax Assessment Tax Assessment Total Assessment is a certain percentage of the fair market value that is determined by local assessors to be the total taxable value of land and additions on the property. | Land | Improvement |
|---|---|---|---|---|
| 2024 | $6,063 | $148,770 | $47,000 | $101,770 |
| 2023 | $5,936 | $148,770 | $47,000 | $101,770 |
| 2022 | $5,850 | $148,770 | $47,000 | $101,770 |
| 2021 | $5,729 | $148,770 | $47,000 | $101,770 |
| 2020 | $5,539 | $148,770 | $47,000 | $101,770 |
| 2019 | $5,402 | $148,770 | $47,000 | $101,770 |
| 2018 | $5,908 | $166,950 | $47,000 | $119,950 |
| 2017 | $5,786 | $166,950 | $47,000 | $119,950 |
| 2016 | $4,692 | $166,950 | $47,000 | $119,950 |
| 2015 | $4,692 | $166,950 | $47,000 | $119,950 |
| 2014 | $4,692 | $166,950 | $47,000 | $119,950 |
Agents Affiliated with this Home
-
Gary Scheivert

Seller's Agent in 2019
Gary Scheivert
BHHS Fox & Roach
(610) 368-5549
143 Total Sales
-
Adrien Scheivert

Seller Co-Listing Agent in 2019
Adrien Scheivert
RE/MAX
(610) 453-5769
94 Total Sales
-
Sophia Bilinsky

Buyer's Agent in 2019
Sophia Bilinsky
BHHS Fox & Roach
(252) 267-2701
137 Total Sales
Map
Source: Bright MLS
MLS Number: PACT493344
APN: 59-008-0275.0000
- 301 Whitestone Rd
- 103 Dylan Cir
- 607 Martin Dr
- 125 Maloney Terrace
- 228 Schoolhouse Rd
- 4 Sullivan Chase Dr
- 38 Angelica Dr
- 17 Nottingham Dr
- 6 Letchworth Ln
- 1935 Garden Station Rd
- 12 Rushford Place
- 225 State Rd
- 183 Ellicott Rd
- 179 Ellicott Rd
- 167 Ellicott Rd
- 723 Elphin Rd
- 30 Inniscrone Dr
- 175 Ellicott Rd
- 314 Dawnwood Dr
- 1 Picket Ln
