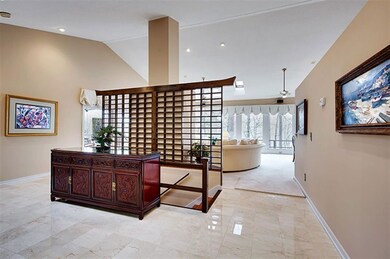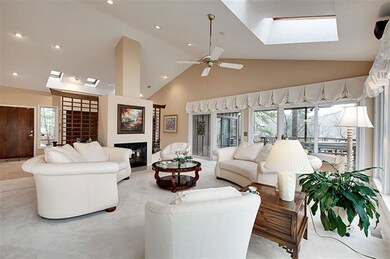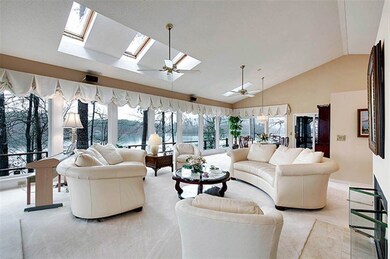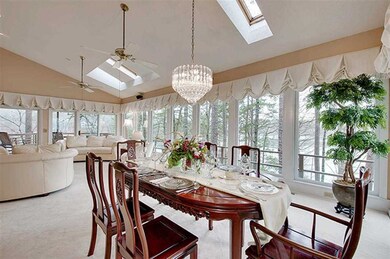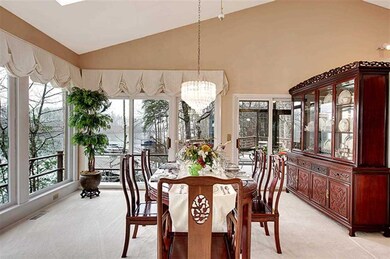
Estimated Value: $1,021,000 - $1,583,000
Highlights
- Docks
- Golf Course Community
- Gated Community
- Walhalla Middle School Rated A-
- Fitness Center
- Waterfront
About This Home
As of January 2015From the moment you enter this home, you are surrounded by water. Panoramic water views from every room in the house! This one of a kind point lot has beautiful landscaping including an herb/rose garden. Relax with a sweet tea on the chair swing in the gazebo and take in nature after a boat ride. The wrap around decks are designed for outdoor entertaining. Dream kitchen has been upgraded with granite and custom cabinetry. Terrace level has cozy quarters for guests and recreation as well as a large office area with built in bookcases. Perfect size home on spectacular lot and location. It is truly a place of peace and calm --- It doesn't get any better than this ! (Owner is selling much of the furniture and accessories seen in the photos - please inquire with listing agents if there is any interest in any or all furniture.)
Last Agent to Sell the Property
Roseann Lander
Fathom Realty SC LLC (22780) License #72443 Listed on: 03/21/2014
Home Details
Home Type
- Single Family
Est. Annual Taxes
- $8,980
Year Built
- Built in 1990
Lot Details
- 0.64 Acre Lot
- Waterfront
- Sloped Lot
HOA Fees
- $284 Monthly HOA Fees
Parking
- 2 Car Detached Garage
- Garage Door Opener
- Driveway
Home Design
- Contemporary Architecture
- Wood Siding
Interior Spaces
- 3,892 Sq Ft Home
- 2-Story Property
- Wired For Sound
- Bookcases
- Smooth Ceilings
- Cathedral Ceiling
- Ceiling Fan
- Skylights
- Multiple Fireplaces
- Blinds
- Wood Frame Window
- Entrance Foyer
- Home Office
- Basement Fills Entire Space Under The House
- Attic Fan
Kitchen
- Convection Oven
- Freezer
- Dishwasher
- Granite Countertops
- Disposal
Flooring
- Wood
- Carpet
- Marble
- Ceramic Tile
Bedrooms and Bathrooms
- 3 Bedrooms
- Main Floor Bedroom
- Primary bedroom located on second floor
- Walk-In Closet
- Bathroom on Main Level
- 3 Full Bathrooms
- Separate Shower
Laundry
- Dryer
- Washer
Outdoor Features
- Water Access
- Docks
- Balcony
- Deck
- Front Porch
Schools
- Keowee Elementary School
- Walhalla Middle School
- Walhalla High School
Utilities
- Cooling Available
- Heat Pump System
Additional Features
- Low Threshold Shower
- Outside City Limits
Listing and Financial Details
- Tax Lot 51A&50B
- Assessor Parcel Number 099-02-01-027
Community Details
Overview
- Association fees include golf, pool(s), ground maintenance
- Keowee Key Subdivision
Amenities
- Common Area
- Clubhouse
Recreation
- Golf Course Community
- Fitness Center
- Community Pool
- Trails
Security
- Gated Community
Ownership History
Purchase Details
Purchase Details
Home Financials for this Owner
Home Financials are based on the most recent Mortgage that was taken out on this home.Purchase Details
Purchase Details
Similar Homes in Salem, SC
Home Values in the Area
Average Home Value in this Area
Purchase History
| Date | Buyer | Sale Price | Title Company |
|---|---|---|---|
| Queen Diane J | -- | None Available | |
| Gary W Queen Trust | $622,500 | -- | |
| Moosbrugger Maryc | -- | -- | |
| Moosbrugger Mary C | -- | -- |
Property History
| Date | Event | Price | Change | Sq Ft Price |
|---|---|---|---|---|
| 01/08/2015 01/08/15 | Sold | $622,500 | -30.8% | $160 / Sq Ft |
| 12/01/2014 12/01/14 | Pending | -- | -- | -- |
| 03/21/2014 03/21/14 | For Sale | $899,900 | -- | $231 / Sq Ft |
Tax History Compared to Growth
Tax History
| Year | Tax Paid | Tax Assessment Tax Assessment Total Assessment is a certain percentage of the fair market value that is determined by local assessors to be the total taxable value of land and additions on the property. | Land | Improvement |
|---|---|---|---|---|
| 2024 | $8,980 | $25,760 | $12,700 | $13,060 |
| 2023 | $8,980 | $25,760 | $12,700 | $13,060 |
| 2022 | $9,096 | $25,760 | $12,700 | $13,060 |
| 2021 | $9,118 | $25,087 | $12,700 | $12,387 |
| 2020 | $9,118 | $25,087 | $12,700 | $12,387 |
| 2019 | $9,118 | $0 | $0 | $0 |
| 2018 | $8,896 | $0 | $0 | $0 |
| 2017 | $8,636 | $0 | $0 | $0 |
| 2016 | $8,636 | $0 | $0 | $0 |
| 2015 | -- | $0 | $0 | $0 |
| 2014 | -- | $26,798 | $16,100 | $10,698 |
| 2013 | -- | $0 | $0 | $0 |
Agents Affiliated with this Home
-
R
Seller's Agent in 2015
Roseann Lander
Fathom Realty SC LLC (22780)
-
Sue Pulliam

Seller Co-Listing Agent in 2015
Sue Pulliam
Allen Tate - Lake Keowee North
(864) 723-0629
154 Total Sales
-
Gary Lander

Buyer's Agent in 2015
Gary Lander
Fathom Realty SC LLC (22780)
(864) 944-2400
15 Total Sales
Map
Source: Western Upstate Multiple Listing Service
MLS Number: 20152003
APN: 099-02-01-027
- 4 Point North Dr Unit Natures View Drive
- 4 Point North Dr Unit Whisper Lane
- Lot 62 Hearthstone Way
- Lot 34 Crystal Cove Trail
- 515 N Flagship Dr
- 6 Crest Dr
- 581 Big Creek Way
- 491 Tall Ship Dr Unit 326
- 499 Tall Ship Dr Unit 333
- 499 Tall Ship Dr Unit 233
- 487 Tall Ship Dr Unit 323
- 487 Tall Ship Dr Unit 225
- 495 Tall Ship Dr
- 00 Nimmons Bridge Rd
- 64 Starboard Tack Dr
- JC5 Eagles Bend Trail
- 3 Anchorage Ln Unit 3
- 0 High Hampton Rd
- 10/12 Starboard Tack Dr Unit 3
- 34 Blowing Fresh Dr
- 632 N Flagship Dr
- 630 N Flagship Dr
- 634 N Flagship Dr
- 628 N Flagship Dr Unit 17
- 628 N Flagship Dr
- 626 N Flagship Dr
- 4 High Water Ct Unit 17
- 4 High Water Ct Unit lot 54, unit 17
- 636 N Flagship Dr
- 6 High Water Ct
- 624 N Flagship Dr
- 7 Gybe Ho Ct
- 619 N Flagship Dr
- 8 High Water Ct
- 6 Gybe Ho Ct
- 622 N Flagship Dr
- 4 Gybe Ho Ct
- 7 High Water Ct
- 9 High Water Ct
- 5 Gybe Ho Ct


