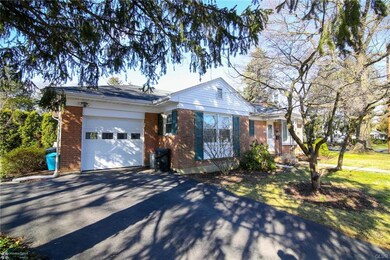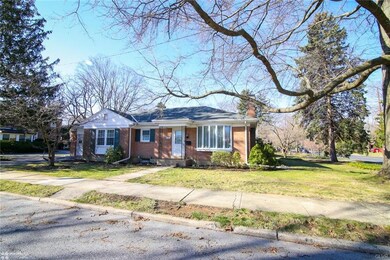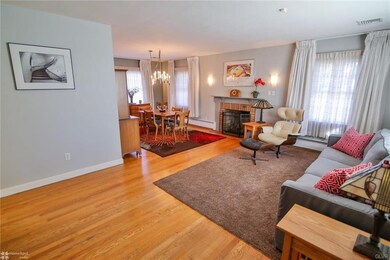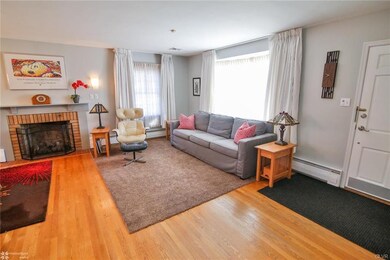
632 N Glenwood St Allentown, PA 18104
West End Allentown NeighborhoodEstimated Value: $323,000 - $354,000
Highlights
- City Lights View
- Wood Flooring
- Corner Lot
- Living Room with Fireplace
- Sun or Florida Room
- 1 Car Attached Garage
About This Home
As of June 2017Looking For Convenient One Floor Living? Don't Miss This Solidly Built Brick Classic. An Open Concept Greets You Upon Entry Accented By a Toasty Gas Fireplace Amid Gleaming Hardwood Floors. Leading From the Dining Area Is an Exquisite Garden/Sun Room Perfect For Lounging on a Sunny Afternoon. The Cheerful Kitchen Features New Quartz Counter Tops, Updated Appliances, Sink & Under Cabinetry Lighting. Two Amply Sized Bedrooms Plus a Full Bath w/Corian Counters Complete The 1st Floor. The Lower Level Offers a Finished Play Space Or Exercise Room W/Its Own Full Bath & An Abundance of Storage in the Laundry Area Including a Huge Cedar Planked Closet. Mature Landscaping On a Corner Homesite Completes This West End Beauty.
Home Details
Home Type
- Single Family
Est. Annual Taxes
- $4,274
Year Built
- Built in 1957
Lot Details
- 7,680 Sq Ft Lot
- Lot Dimensions are 120 x 64
- Corner Lot
- Level Lot
- Property is zoned RL/Residential Low Density
Home Design
- Brick Exterior Construction
- Asphalt Roof
Interior Spaces
- 1,176 Sq Ft Home
- 1-Story Property
- Ceiling Fan
- Family Room Downstairs
- Living Room with Fireplace
- Dining Area
- Sun or Florida Room
- City Lights Views
- Attic Fan
Kitchen
- Eat-In Kitchen
- Gas Oven
- Dishwasher
- Disposal
Flooring
- Wood
- Wall to Wall Carpet
- Tile
- Vinyl
Bedrooms and Bathrooms
- 2 Bedrooms
- Cedar Closet
- 2 Full Bathrooms
Laundry
- Laundry on lower level
- Washer and Dryer Hookup
Partially Finished Basement
- Basement Fills Entire Space Under The House
- Exterior Basement Entry
Home Security
- Home Security System
- Storm Doors
- Fire and Smoke Detector
Parking
- 1 Car Attached Garage
- Garage Door Opener
- On-Street Parking
- Off-Street Parking
Utilities
- Central Air
- Baseboard Heating
- Hot Water Heating System
- Heating System Uses Gas
- Gas Water Heater
- Water Softener is Owned
Listing and Financial Details
- Assessor Parcel Number 548699163501-001
Ownership History
Purchase Details
Home Financials for this Owner
Home Financials are based on the most recent Mortgage that was taken out on this home.Purchase Details
Home Financials for this Owner
Home Financials are based on the most recent Mortgage that was taken out on this home.Purchase Details
Purchase Details
Purchase Details
Similar Homes in Allentown, PA
Home Values in the Area
Average Home Value in this Area
Purchase History
| Date | Buyer | Sale Price | Title Company |
|---|---|---|---|
| Brown Herbert L | $190,000 | None Available | |
| Sossei Sarah M | $195,000 | -- | |
| Romig Yvonne M | -- | None Available | |
| Romig Edward R | $108,000 | -- | |
| Maddock Sherian D | -- | -- |
Mortgage History
| Date | Status | Borrower | Loan Amount |
|---|---|---|---|
| Open | Brown Herbert L | $152,000 | |
| Previous Owner | Kropp James E | $170,900 | |
| Previous Owner | Sossei Sarah M | $189,150 |
Property History
| Date | Event | Price | Change | Sq Ft Price |
|---|---|---|---|---|
| 06/16/2017 06/16/17 | Sold | $190,000 | -2.5% | $162 / Sq Ft |
| 05/19/2017 05/19/17 | Pending | -- | -- | -- |
| 03/02/2017 03/02/17 | For Sale | $194,900 | -- | $166 / Sq Ft |
Tax History Compared to Growth
Tax History
| Year | Tax Paid | Tax Assessment Tax Assessment Total Assessment is a certain percentage of the fair market value that is determined by local assessors to be the total taxable value of land and additions on the property. | Land | Improvement |
|---|---|---|---|---|
| 2025 | $5,189 | $151,300 | $27,100 | $124,200 |
| 2024 | $5,189 | $151,300 | $27,100 | $124,200 |
| 2023 | $5,189 | $151,300 | $27,100 | $124,200 |
| 2022 | $5,016 | $151,300 | $124,200 | $27,100 |
| 2021 | $4,922 | $151,300 | $27,100 | $124,200 |
| 2020 | $4,800 | $151,300 | $27,100 | $124,200 |
| 2019 | $4,727 | $151,300 | $27,100 | $124,200 |
| 2018 | $4,373 | $151,300 | $27,100 | $124,200 |
| 2017 | $4,268 | $151,300 | $27,100 | $124,200 |
| 2016 | -- | $151,300 | $27,100 | $124,200 |
| 2015 | -- | $151,300 | $27,100 | $124,200 |
| 2014 | -- | $151,300 | $27,100 | $124,200 |
Agents Affiliated with this Home
-
Susan Caliman
S
Seller's Agent in 2017
Susan Caliman
IronValley RE of Lehigh Valley
(610) 476-5797
1 in this area
10 Total Sales
-
Victoria Roelke

Buyer's Agent in 2017
Victoria Roelke
BHHS Fox & Roach
(484) 318-0806
83 Total Sales
Map
Source: Greater Lehigh Valley REALTORS®
MLS Number: 539969
APN: 548699163501-1
- 2514-2516 Tilghman St
- 2426 Tilghman St
- 502 N 27th St
- 525-527 N Main St
- 525 N Main St Unit 527
- 2730 W Chew St Unit 2736
- 2219 W Gordon St
- 2203 W Washington St
- 622 N Arch St
- 1134 N 26th St
- 732 N Marshall St
- 747 N 31 St St
- 1131 N 28th St
- 2820 W Pennsylvania St
- 2117 W Highland St
- 736 N 19th St
- 1825 W Columbia St
- 217 S 26th St Unit 221
- 1735 W Washington St
- 81 S Cedar Crest Blvd
- 632 N Glenwood St
- 635 N Glenwood St
- 626 N Glenwood St Unit 630
- 2518 W Tilghman St Unit 2520
- 627 N Glenwood St
- 622 N Glenwood St
- 625 N Glenwood St Unit 629
- 710 N Glenwood St
- 627 N 26th St Unit 629
- 2516 Tilghman St
- 619 N Glenwood St Unit 623
- 614 N Glenwood St Unit 618
- 707 N Glenwood St
- 619 N 26th St Unit 621
- 2510 W Tilghman St Unit 2512
- 2545 W Tilghman St Unit 2547
- 615 N Glenwood St
- 613 N Glenwood St Unit 617
- 613 N 26th St Unit 617
- 2507 W Tilghman St






