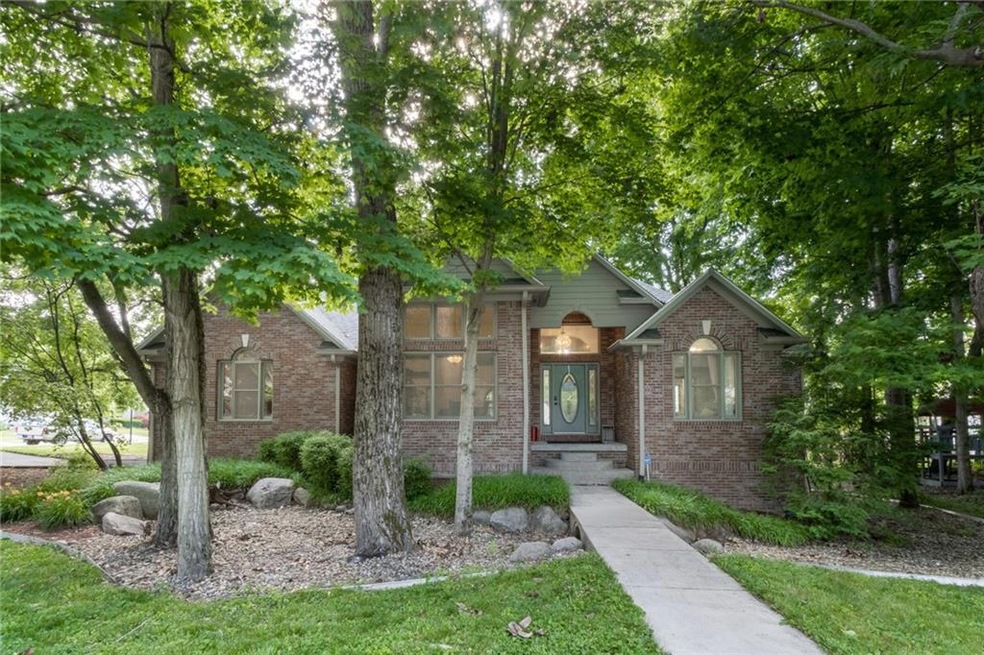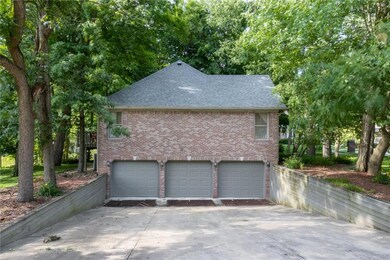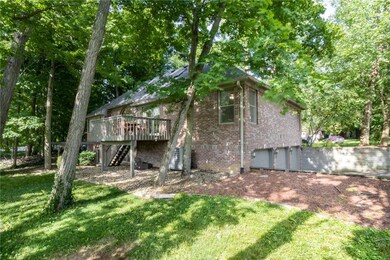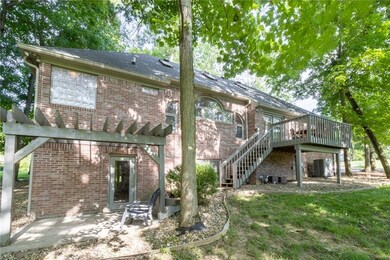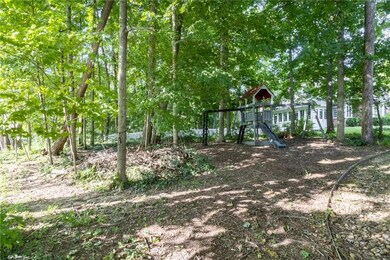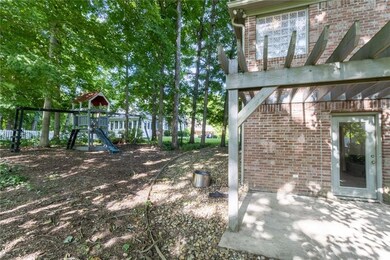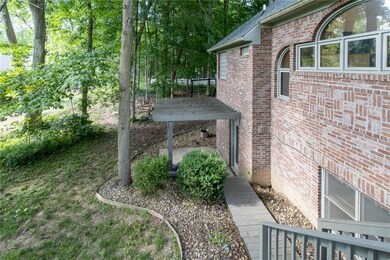
632 Peach Tree Ct Danville, IN 46122
Estimated Value: $428,000 - $466,796
Highlights
- Great Room with Fireplace
- Traditional Architecture
- Wood Flooring
- Danville Middle School Rated A-
- Cathedral Ceiling
- Skylights
About This Home
As of August 2022Beautiful custom brick home located on a quiet cul de sac in Danville's Orchard Estates! Plenty of room to spread out with 3,230 sq ft of living space. This home has a great layout with 3 bedrooms and 2 bathrooms on main level and 2 more bedrooms and 1 bathroom located in the walk-out basement. You'll find many custom touches throughout the home, such as: 18' cathedral ceilings, tray ceilings, solid wood interior doors and built-ins. Ample natural light flows through the large custom windows. Outside you will find plenty of mature trees and a large custom deck off of the kitchen. The side load three car garage provides plenty of space for vehicles and storage. Updates include: new SS kitchen appliances ('22), new roof ('20), HVAC ('17).
Last Agent to Sell the Property
Joan Tucker
Wright, REALTORS® Listed on: 06/17/2022
Co-Listed By
Jesse Tucker
Wright, REALTORS®
Last Buyer's Agent
Dana Wright
RE/MAX Advanced Realty

Home Details
Home Type
- Single Family
Est. Annual Taxes
- $3,396
Year Built
- Built in 1995
Lot Details
- 0.37 Acre Lot
HOA Fees
- $8 Monthly HOA Fees
Parking
- 3 Car Attached Garage
- Driveway
Home Design
- Traditional Architecture
- Brick Exterior Construction
- Concrete Perimeter Foundation
Interior Spaces
- 2-Story Property
- Built-in Bookshelves
- Woodwork
- Cathedral Ceiling
- Skylights
- Fireplace With Gas Starter
- Great Room with Fireplace
- 2 Fireplaces
- Fire and Smoke Detector
Kitchen
- Gas Oven
- Microwave
- Dishwasher
- Disposal
Flooring
- Wood
- Carpet
- Vinyl
Bedrooms and Bathrooms
- 5 Bedrooms
- Walk-In Closet
Finished Basement
- Walk-Out Basement
- Basement Fills Entire Space Under The House
- Fireplace in Basement
Utilities
- Forced Air Heating and Cooling System
- Heating System Uses Gas
- Gas Water Heater
Community Details
- Association fees include home owners
- Orchard Estates Subdivision
- Property managed by Orchard Estates HOA
- The community has rules related to covenants, conditions, and restrictions
Listing and Financial Details
- Assessor Parcel Number 321104245005000003
Ownership History
Purchase Details
Home Financials for this Owner
Home Financials are based on the most recent Mortgage that was taken out on this home.Purchase Details
Home Financials for this Owner
Home Financials are based on the most recent Mortgage that was taken out on this home.Similar Homes in the area
Home Values in the Area
Average Home Value in this Area
Purchase History
| Date | Buyer | Sale Price | Title Company |
|---|---|---|---|
| Curry Richard Shane | -- | None Listed On Document | |
| Whisler Michael G | -- | -- |
Mortgage History
| Date | Status | Borrower | Loan Amount |
|---|---|---|---|
| Open | Curry Richard Shane | $320,000 | |
| Previous Owner | Whisler Michael G | $240,000 | |
| Previous Owner | Harris Garnet R | $225,000 | |
| Previous Owner | Harris Garnet R | $193,500 |
Property History
| Date | Event | Price | Change | Sq Ft Price |
|---|---|---|---|---|
| 08/10/2022 08/10/22 | Sold | $400,000 | -5.9% | $124 / Sq Ft |
| 07/10/2022 07/10/22 | Pending | -- | -- | -- |
| 06/24/2022 06/24/22 | Price Changed | $425,000 | -3.4% | $132 / Sq Ft |
| 06/22/2022 06/22/22 | Price Changed | $440,000 | -2.2% | $136 / Sq Ft |
| 06/20/2022 06/20/22 | Price Changed | $450,000 | -2.2% | $139 / Sq Ft |
| 06/19/2022 06/19/22 | Price Changed | $460,000 | -3.2% | $142 / Sq Ft |
| 06/17/2022 06/17/22 | For Sale | $475,000 | +82.7% | $147 / Sq Ft |
| 06/15/2017 06/15/17 | Sold | $260,000 | -5.5% | $80 / Sq Ft |
| 05/12/2017 05/12/17 | Pending | -- | -- | -- |
| 04/07/2017 04/07/17 | For Sale | $275,000 | +5.8% | $85 / Sq Ft |
| 03/29/2017 03/29/17 | Off Market | $260,000 | -- | -- |
| 03/23/2017 03/23/17 | For Sale | $275,000 | -- | $85 / Sq Ft |
Tax History Compared to Growth
Tax History
| Year | Tax Paid | Tax Assessment Tax Assessment Total Assessment is a certain percentage of the fair market value that is determined by local assessors to be the total taxable value of land and additions on the property. | Land | Improvement |
|---|---|---|---|---|
| 2024 | $4,683 | $468,300 | $56,200 | $412,100 |
| 2023 | $4,210 | $421,000 | $46,400 | $374,600 |
| 2022 | $3,682 | $368,200 | $46,400 | $321,800 |
| 2021 | $3,395 | $339,500 | $46,400 | $293,100 |
| 2020 | $3,356 | $335,600 | $46,400 | $289,200 |
| 2019 | $2,850 | $285,000 | $45,100 | $239,900 |
| 2018 | $2,736 | $273,600 | $45,100 | $228,500 |
| 2017 | $2,569 | $256,900 | $42,900 | $214,000 |
| 2016 | $2,496 | $249,600 | $42,900 | $206,700 |
| 2014 | $2,509 | $250,900 | $42,500 | $208,400 |
Agents Affiliated with this Home
-

Seller's Agent in 2022
Joan Tucker
Wright, REALTORS®
(317) 965-7192
33 in this area
101 Total Sales
-
J
Seller Co-Listing Agent in 2022
Jesse Tucker
Wright, REALTORS®
-

Buyer's Agent in 2022
Dana Wright
RE/MAX
(317) 200-9090
1 in this area
139 Total Sales
-
Gerald Vornholt
G
Seller's Agent in 2017
Gerald Vornholt
Vornholt & Associates
6 in this area
8 Total Sales
-
Chuck McCollum

Buyer's Agent in 2017
Chuck McCollum
eXp Realty LLC
(317) 514-5175
44 Total Sales
Map
Source: MIBOR Broker Listing Cooperative®
MLS Number: 21863541
APN: 32-11-04-245-005.000-003
- 527 Macintosh Ln
- 424 Orchard Blvd
- 29 Northview Dr
- 316 Northpointe Ct
- 402 W Clinton St
- 808 Copperfield Crossing
- 251 North St
- 815 Copperfield Ln
- 137 N Tennessee St
- 953 W Clinton St
- 236 Sam Himsel Way
- 235 Highland Ave
- 301 Lar Lan Dr
- 287 Lar Lan Dr
- 259 Lar Lan Dr
- 245 Lar Lan Dr
- 231 Lar Lan Dr
- 245 S Washington St
- 455 E Main St
- 696 W Mill St
- 632 Peach Tree Ct
- 628 Peach Tree Ln
- 523 Macintosh Ln
- 628 Peach Tree Ct
- 525 Macintosh Ln
- 629 Peach Tree Ct
- 624 Peach Tree Ln
- 624 Peach Tree Ct
- 635 Peachtree Ct
- 635 Peach Tree Ct
- 635 Peach Tree Ct
- 625 Peach Tree Ct
- 631 Peach Tree Ct
- 639 Peach Tree Ct
- 522 Macintosh Ln
- 524 Macintosh Ln
- 648 Peach Tree Ln
- 643 Peach Tree Ln
- 529 Macintosh Ln
- 10 Orchard Ln
