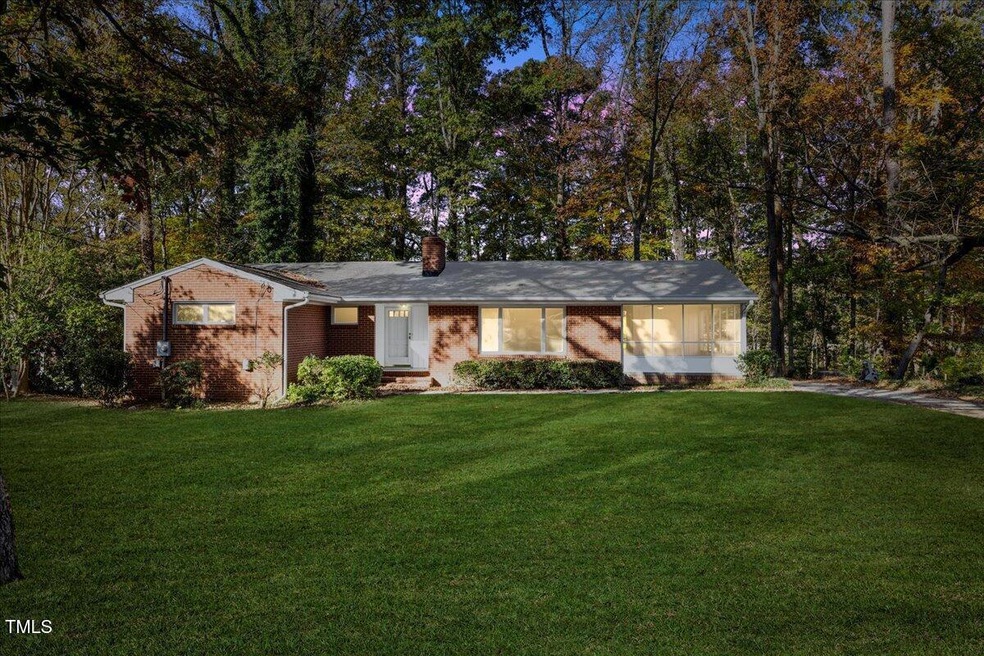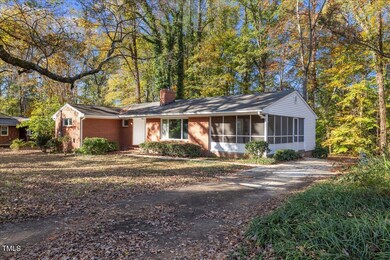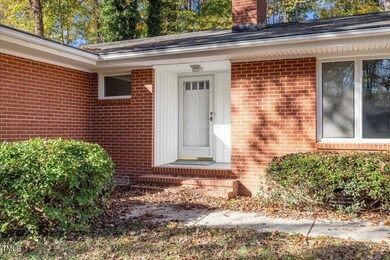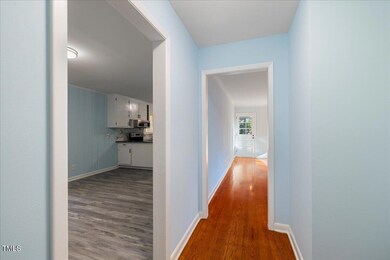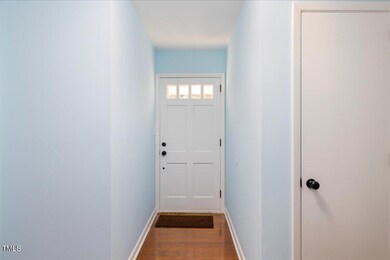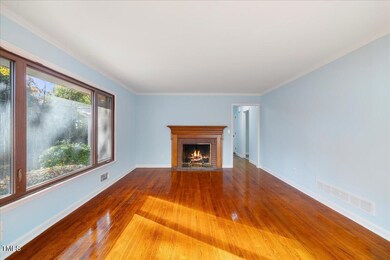
632 S Lakeside Dr Raleigh, NC 27606
Highlights
- Recreation Room
- Wooded Lot
- Sun or Florida Room
- Adams Elementary Rated A-
- Wood Flooring
- Quartz Countertops
About This Home
As of January 2025Welcome to this beautifully renovated home, perfectly situated near Cary, NC State University, and all the conveniences of Raleigh. Blending tranquility with accessibility, this home is nestled on more than half an acre of lush land and features a large, sunlit sunroom that's perfect for family gatherings and relaxation.
The main floor boasts 3 spacious bedrooms and 2 full bathrooms, along with a comfortable living room, a dining area, and a fully updated kitchen with brand-new stainless steel appliances, including a refrigerator, stove, and microwave. A true highlight of this home is the fully finished basement with its own half bathroom, a fourth bedroom, an expansive living area, and a private exit—ideal for hosting guests, setting up a home office, or creating an entertainment space.
Located in a desirable neighborhood with quick access to schools, shopping, dining, and local amenities, this home invites easy family living in a peaceful setting. Experience the perfect balance of comfort, space, and convenience in a home that's ready for you to make it your own.
Last Agent to Sell the Property
Keystar Realty & Management LL License #347308 Listed on: 11/14/2024
Home Details
Home Type
- Single Family
Est. Annual Taxes
- $3,197
Year Built
- Built in 1959
Lot Details
- 0.68 Acre Lot
- Wooded Lot
- Many Trees
- Property is zoned R-4
Home Design
- Brick Veneer
- Brick Foundation
- Combination Foundation
- Block Foundation
- Shingle Roof
- Lead Paint Disclosure
Interior Spaces
- 1-Story Property
- Gas Fireplace
- Family Room with Fireplace
- Living Room with Fireplace
- Dining Room
- Recreation Room
- Sun or Florida Room
- Screened Porch
Kitchen
- Electric Oven
- Electric Cooktop
- Microwave
- Stainless Steel Appliances
- Quartz Countertops
Flooring
- Wood
- Laminate
Bedrooms and Bathrooms
- 3 Bedrooms
Laundry
- Laundry Room
- Laundry Located Outside
Finished Basement
- Heated Basement
- Walk-Out Basement
Parking
- 1 Parking Space
- Private Driveway
- 6 Open Parking Spaces
Outdoor Features
- Outdoor Storage
Schools
- Adams Elementary School
- Lufkin Road Middle School
- Athens Dr High School
Utilities
- Forced Air Heating and Cooling System
- Gas Water Heater
Community Details
- No Home Owners Association
- Roylene Acres Subdivision
Listing and Financial Details
- Assessor Parcel Number 0773.12-86-5199.000
Ownership History
Purchase Details
Home Financials for this Owner
Home Financials are based on the most recent Mortgage that was taken out on this home.Purchase Details
Home Financials for this Owner
Home Financials are based on the most recent Mortgage that was taken out on this home.Similar Homes in Raleigh, NC
Home Values in the Area
Average Home Value in this Area
Purchase History
| Date | Type | Sale Price | Title Company |
|---|---|---|---|
| Warranty Deed | $460,000 | Spruce Title | |
| Warranty Deed | $460,000 | Spruce Title | |
| Warranty Deed | $315,000 | None Listed On Document |
Mortgage History
| Date | Status | Loan Amount | Loan Type |
|---|---|---|---|
| Open | $451,668 | FHA | |
| Closed | $451,668 | FHA | |
| Previous Owner | $310,500 | Construction |
Property History
| Date | Event | Price | Change | Sq Ft Price |
|---|---|---|---|---|
| 01/17/2025 01/17/25 | Sold | $460,000 | -1.1% | $210 / Sq Ft |
| 11/20/2024 11/20/24 | Pending | -- | -- | -- |
| 11/14/2024 11/14/24 | Price Changed | $465,000 | +1.3% | $212 / Sq Ft |
| 11/14/2024 11/14/24 | For Sale | $459,000 | +45.7% | $210 / Sq Ft |
| 09/26/2024 09/26/24 | Sold | $315,000 | +5.0% | $224 / Sq Ft |
| 09/14/2024 09/14/24 | Pending | -- | -- | -- |
| 09/12/2024 09/12/24 | For Sale | $299,990 | -- | $214 / Sq Ft |
Tax History Compared to Growth
Tax History
| Year | Tax Paid | Tax Assessment Tax Assessment Total Assessment is a certain percentage of the fair market value that is determined by local assessors to be the total taxable value of land and additions on the property. | Land | Improvement |
|---|---|---|---|---|
| 2024 | $3,197 | $365,781 | $165,000 | $200,781 |
| 2023 | $2,721 | $247,836 | $99,000 | $148,836 |
| 2022 | $2,529 | $247,836 | $99,000 | $148,836 |
| 2021 | $2,431 | $247,836 | $99,000 | $148,836 |
| 2020 | $2,387 | $247,836 | $99,000 | $148,836 |
| 2019 | $2,314 | $197,956 | $82,500 | $115,456 |
| 2018 | $2,183 | $197,956 | $82,500 | $115,456 |
| 2017 | $2,079 | $197,956 | $82,500 | $115,456 |
| 2016 | $0 | $197,956 | $82,500 | $115,456 |
| 2015 | -- | $189,287 | $75,000 | $114,287 |
| 2014 | -- | $189,287 | $75,000 | $114,287 |
Agents Affiliated with this Home
-
BERTHA FUXA
B
Seller's Agent in 2025
BERTHA FUXA
Keystar Realty & Management LL
(919) 664-0420
11 Total Sales
-
Jody Howell
J
Buyer's Agent in 2025
Jody Howell
Navigate Realty
(919) 634-2964
11 Total Sales
-
Jeremy Cleveland

Seller's Agent in 2024
Jeremy Cleveland
Keller Williams Elite Realty
(919) 412-2272
252 Total Sales
-
Libby Talley

Seller Co-Listing Agent in 2024
Libby Talley
Keller Williams Elite Realty
(919) 414-6795
33 Total Sales
-
F
Buyer's Agent in 2024
FUXA
Coldwell Banker HPW
Map
Source: Doorify MLS
MLS Number: 10063369
APN: 0773.12-86-5199-000
- 5805 Farm Gate Rd
- 5144 Jeffries St
- 517 Buck Jones Rd
- 5931 Farm Gate Rd
- 713 Godwin Ct
- 6016 Farm Gate Rd
- 6014 Farm Gate Rd
- 5905 Westcreek Place
- 6120 Sunpointe Dr Unit 102
- 6131 Summerpointe Place Unit 101
- 330 Wilmot Dr
- 410 Oak Run Dr
- 947 Manchester Dr
- 1015 Manchester Dr
- 125 Karen Ct Unit 125-127
- 907 Lake Beacon Way
- 1255 Donaldson Ct
- 5257 Vann St
- 5809 Kimbal St
- 322 Jones Franklin Rd
