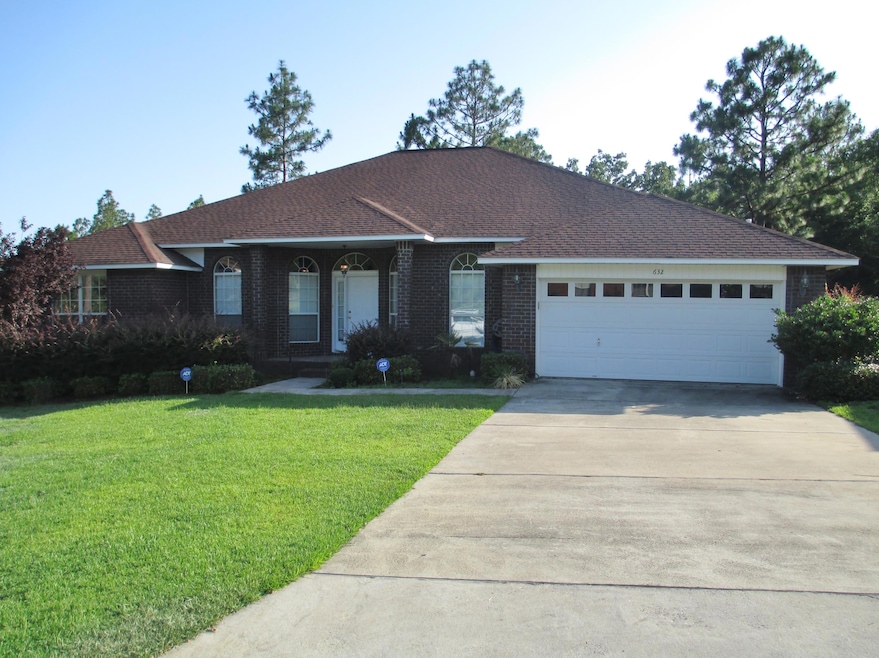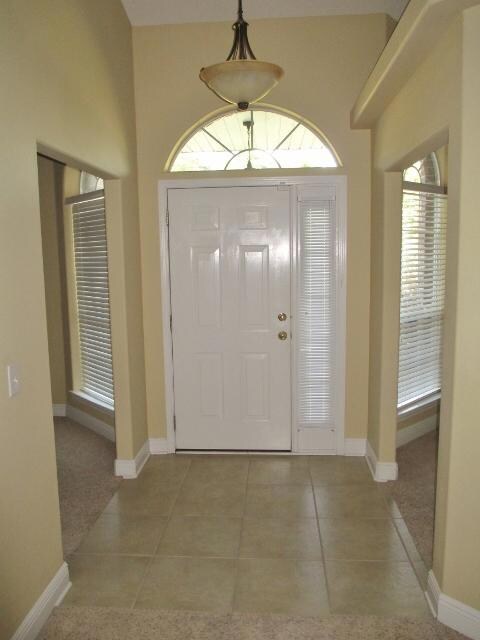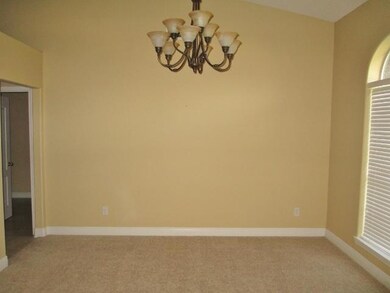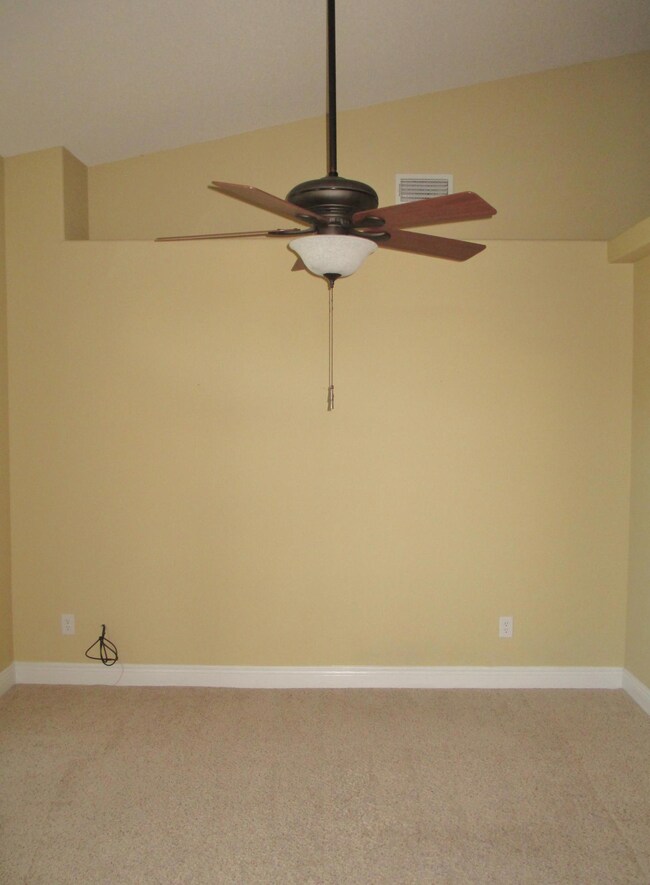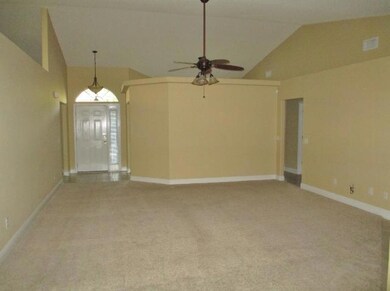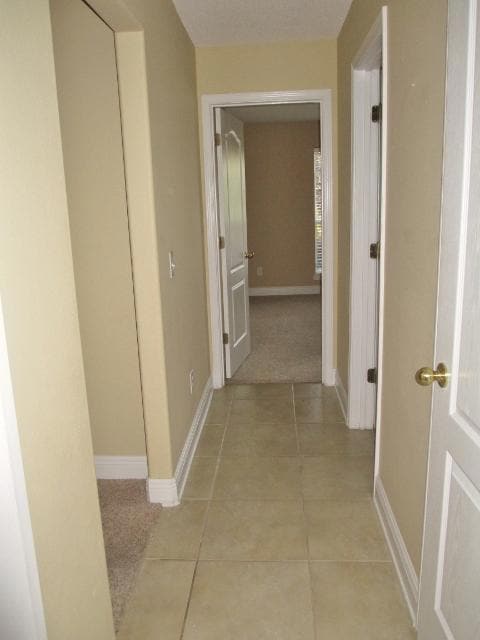
632 Territory Ln Crestview, FL 32536
Highlights
- Deck
- Cathedral Ceiling
- Home Office
- Contemporary Architecture
- Corner Lot
- Walk-In Pantry
About This Home
As of October 2023OPEN THE DOOR TO PRESTIGE AND ELEGANCE! South of I-10, located in Fox Valley Subdivision, an easy commute to Eglin AFB, Duke Field, and 7th Group Special Forces. Since A Great Location Isn't Everything, Look What Else you Get: An attractive,3004 sq.ft.,Well Maintained, Artfully landscaped, Corner lot, All brick,4 bedroom,3 full bath home with unique desirable split floor plan. Speaking of openness, and an Airy feel, this home has it all. 10 ft. ceilings in entry, formal dining, office/study, and Spacious Living room w/Fireplace. Has Dazzling, Stainless Steel, fully appliance Kitchen w/island, and ample counter and cabinet space any Chef would love. French double doors off Living room and Breakfast Nook opens to Huge Sunroom/Family room/Den making it a perfect setting for the Hostess..... who enjoy entertaining family and friends. Master suite with mounted flat screen TV offers tranquil oasis with a two-at-a-time privacy bathroom design that has separate shower, garden tub, double vanity, and "His & Hers" walk- in closets. Additional bedrooms are all nice sized bedrooms, with satisfying closet space. Other extras includes: Plant ledgers, Faux wood blinds and some window treatments. Linen/storage/coat closets, wall-to-wall carpet in all bed rooms, tile flooring in all wet areas, ceiling fans thru-out. The double glass door off Sunroom/Family room/Den leads out onto open wooden deck. Home has sodded, privacy fence, back yard that has sprinkler system w/ automatic timer. Has a Security System, a roomy laundry room w/cabinets, adjacent to finish double car garage w/garage door opener. Let the pictures tell the story. Quite a home. " Worth Seeing, Worth Owning!
Home Details
Home Type
- Single Family
Est. Annual Taxes
- $5,021
Year Built
- Built in 2005
Lot Details
- Lot Dimensions are 79x139x100x127
- Back Yard Fenced
- Corner Lot
- Sprinkler System
- Cleared Lot
HOA Fees
- $50 Monthly HOA Fees
Parking
- 2 Car Garage
- Automatic Garage Door Opener
Home Design
- Contemporary Architecture
- Brick Exterior Construction
- Dimensional Roof
- Composition Shingle Roof
- Vinyl Trim
Interior Spaces
- 3,004 Sq Ft Home
- 1-Story Property
- Coffered Ceiling
- Tray Ceiling
- Cathedral Ceiling
- Ceiling Fan
- Fireplace
- Double Pane Windows
- Window Treatments
- Family Room
- Living Room
- Breakfast Room
- Dining Room
- Home Office
- Pull Down Stairs to Attic
- Exterior Washer Dryer Hookup
Kitchen
- Walk-In Pantry
- Self-Cleaning Oven
- Microwave
- Ice Maker
- Dishwasher
- Kitchen Island
- Disposal
Flooring
- Wall to Wall Carpet
- Tile
Bedrooms and Bathrooms
- 4 Bedrooms
- Split Bedroom Floorplan
- 3 Full Bathrooms
- Dual Vanity Sinks in Primary Bathroom
- Separate Shower in Primary Bathroom
- Garden Bath
Home Security
- Home Security System
- Fire and Smoke Detector
Outdoor Features
- Deck
- Porch
Schools
- Northwood Elementary School
- Shoal River Middle School
- Crestview High School
Utilities
- Central Heating and Cooling System
- Heating System Uses Natural Gas
- Gas Water Heater
- Cable TV Available
Community Details
- Fox Valley Subdivision
- The community has rules related to covenants
Listing and Financial Details
- Assessor Parcel Number 35-3N-24-1000-000J-0070
Ownership History
Purchase Details
Home Financials for this Owner
Home Financials are based on the most recent Mortgage that was taken out on this home.Purchase Details
Home Financials for this Owner
Home Financials are based on the most recent Mortgage that was taken out on this home.Purchase Details
Home Financials for this Owner
Home Financials are based on the most recent Mortgage that was taken out on this home.Purchase Details
Home Financials for this Owner
Home Financials are based on the most recent Mortgage that was taken out on this home.Purchase Details
Home Financials for this Owner
Home Financials are based on the most recent Mortgage that was taken out on this home.Map
Similar Homes in Crestview, FL
Home Values in the Area
Average Home Value in this Area
Purchase History
| Date | Type | Sale Price | Title Company |
|---|---|---|---|
| Warranty Deed | $368,000 | Legacy House Title | |
| Warranty Deed | $225,000 | Isurety Land Title Of Florid | |
| Warranty Deed | $231,000 | Rels Title | |
| Warranty Deed | $349,900 | Panhandle Title Inc | |
| Corporate Deed | $266,300 | -- |
Mortgage History
| Date | Status | Loan Amount | Loan Type |
|---|---|---|---|
| Open | $375,912 | VA | |
| Previous Owner | $225,000 | VA | |
| Previous Owner | $231,000 | VA | |
| Previous Owner | $238,000 | Fannie Mae Freddie Mac | |
| Previous Owner | $212,974 | New Conventional |
Property History
| Date | Event | Price | Change | Sq Ft Price |
|---|---|---|---|---|
| 08/18/2024 08/18/24 | Off Market | $368,000 | -- | -- |
| 10/06/2023 10/06/23 | Sold | $368,000 | -1.9% | $123 / Sq Ft |
| 09/04/2023 09/04/23 | Pending | -- | -- | -- |
| 08/30/2023 08/30/23 | For Sale | $375,000 | 0.0% | $125 / Sq Ft |
| 02/03/2020 02/03/20 | Off Market | $1,550 | -- | -- |
| 01/22/2016 01/22/16 | Sold | $225,000 | 0.0% | $75 / Sq Ft |
| 12/03/2015 12/03/15 | Pending | -- | -- | -- |
| 09/21/2015 09/21/15 | For Sale | $225,000 | 0.0% | $75 / Sq Ft |
| 10/10/2013 10/10/13 | Rented | $1,550 | 0.0% | -- |
| 10/10/2013 10/10/13 | Under Contract | -- | -- | -- |
| 07/31/2013 07/31/13 | For Rent | $1,550 | -- | -- |
Tax History
| Year | Tax Paid | Tax Assessment Tax Assessment Total Assessment is a certain percentage of the fair market value that is determined by local assessors to be the total taxable value of land and additions on the property. | Land | Improvement |
|---|---|---|---|---|
| 2024 | $5,021 | $340,495 | $36,807 | $303,688 |
| 2023 | $5,021 | $339,766 | $34,398 | $305,368 |
| 2022 | $4,651 | $318,607 | $32,148 | $286,459 |
| 2021 | $4,088 | $244,057 | $30,600 | $213,457 |
| 2020 | $3,812 | $226,329 | $30,000 | $196,329 |
| 2019 | $3,623 | $212,891 | $30,000 | $182,891 |
| 2018 | $3,502 | $203,935 | $0 | $0 |
| 2017 | $3,432 | $197,205 | $0 | $0 |
| 2016 | $3,321 | $191,756 | $0 | $0 |
| 2015 | $3,435 | $194,147 | $0 | $0 |
| 2014 | $3,055 | $182,333 | $0 | $0 |
Source: Emerald Coast Association of REALTORS®
MLS Number: 732742
APN: 35-3N-24-1000-000J-0070
- 618 Territory Ln
- 516 Vulpes Sanctuary Loop
- 515 Vulpes Sanctuary Loop
- 303 Vale Loop
- 238 Foxchase Way
- 512 Vale Loop
- 416 Swift Fox Run
- 513 Pheasant Trail
- 730 Denise Dr
- 304 Grey Fox Cir
- 336 Egan Dr
- 208 Foxchase Way
- 546 Tikell Dr
- 316 Egan Dr
- 664 Brunson St
- 109 Eagle Dr
- 106 Golf Course Dr
- 4850 Orlimar St
- 5130 Whitehurst Ln
- 5200 Whitehurst Ln
