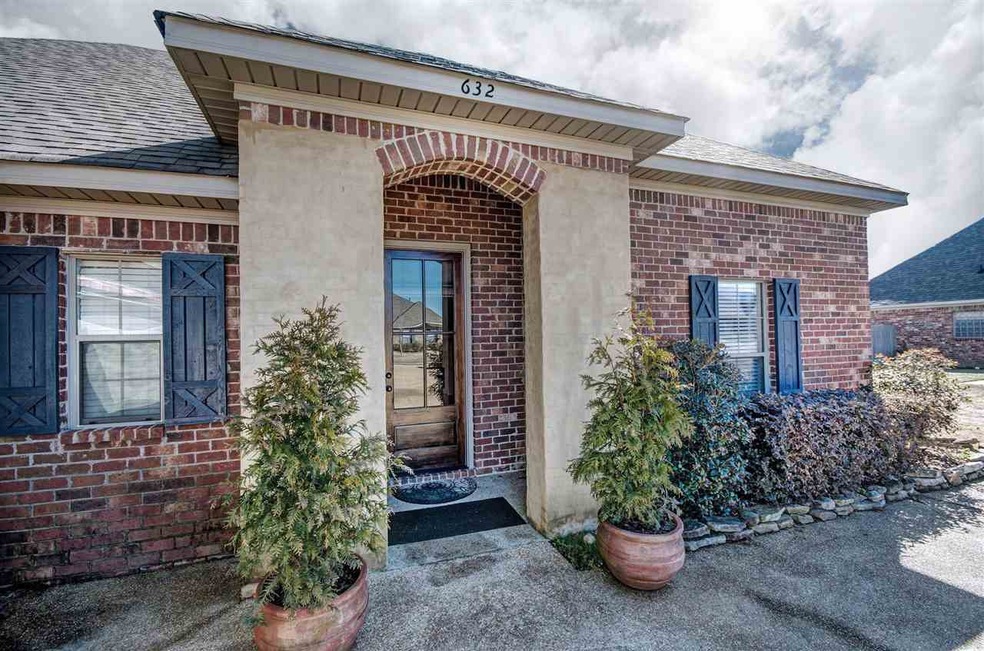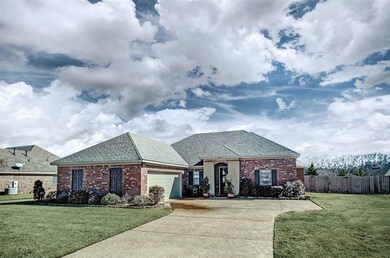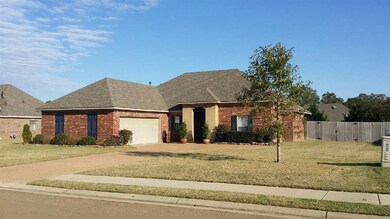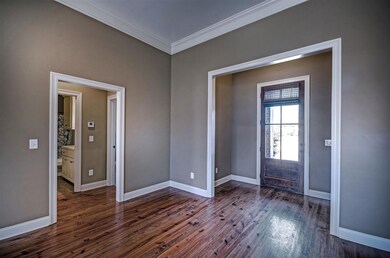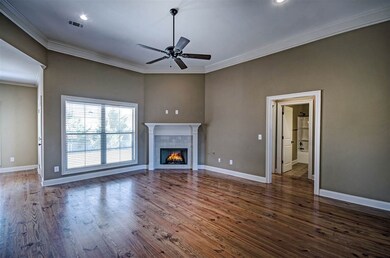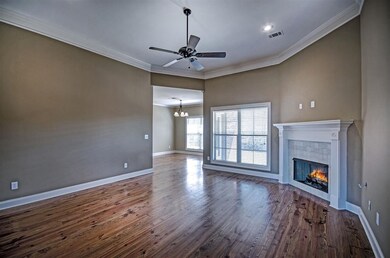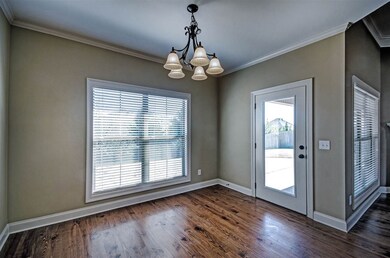
632 Tucker Crossing Brandon, MS 39042
Highlights
- Wood Flooring
- Acadian Style Architecture
- Fireplace
- Rouse Elementary School Rated A-
- High Ceiling
- Soaking Tub
About This Home
As of July 2018This beautiful move-in-ready French Acadian home features 3 bedrooms, 2 bathrooms, custom cabinetry, slab granite counter tops and stainless appliances. Plenty of storage throughout with custom built-ins and shelving. Gorgeous heart pine floors offer warm tones to compliment the fresh paint. The hub of the home, the large kitchen is conveniently located to both the office and laundry area with tons of cabinet space and slab granite counters. Large master suite includes trey ceilings, double vanities, jetted tub and shower, and large walk-in closet. The backyard is fully fenced, featuring LED security lighting; a great covered patio that captures the perfect amount of daily sun; easy-care lawns, shrubs, fruit trees and a box garden ready for spring. Two-car garage includes built-in work bench, storage room, and access to attic storage. The house is situated on the newest addition to the popular Towne Station neighborhood.
Last Agent to Sell the Property
Front Gate Realty LLC License #S48951 Listed on: 03/01/2018
Home Details
Home Type
- Single Family
Est. Annual Taxes
- $1,729
Year Built
- Built in 2012
Lot Details
- Privacy Fence
- Wood Fence
- Back Yard Fenced
HOA Fees
- $19 Monthly HOA Fees
Parking
- 2 Car Garage
- Garage Door Opener
Home Design
- Acadian Style Architecture
- Brick Exterior Construction
- Slab Foundation
- Architectural Shingle Roof
- Concrete Perimeter Foundation
Interior Spaces
- 1,674 Sq Ft Home
- 1-Story Property
- High Ceiling
- Ceiling Fan
- Fireplace
- Vinyl Clad Windows
- Insulated Windows
- Entrance Foyer
- Storage
Kitchen
- Electric Oven
- Gas Cooktop
- Recirculated Exhaust Fan
- <<microwave>>
- Dishwasher
- Disposal
Flooring
- Wood
- Carpet
Bedrooms and Bathrooms
- 3 Bedrooms
- Walk-In Closet
- 2 Full Bathrooms
- Double Vanity
- Soaking Tub
Outdoor Features
- Patio
Schools
- Brandon Elementary And Middle School
- Brandon High School
Utilities
- Central Heating and Cooling System
- Heating System Uses Natural Gas
- Gas Water Heater
Community Details
- Towne Station Subdivision
Listing and Financial Details
- Assessor Parcel Number J07M000003 01470
Ownership History
Purchase Details
Home Financials for this Owner
Home Financials are based on the most recent Mortgage that was taken out on this home.Purchase Details
Home Financials for this Owner
Home Financials are based on the most recent Mortgage that was taken out on this home.Similar Homes in Brandon, MS
Home Values in the Area
Average Home Value in this Area
Purchase History
| Date | Type | Sale Price | Title Company |
|---|---|---|---|
| Warranty Deed | -- | -- | |
| Warranty Deed | -- | -- |
Mortgage History
| Date | Status | Loan Amount | Loan Type |
|---|---|---|---|
| Open | $200,305 | FHA | |
| Previous Owner | $174,600 | No Value Available |
Property History
| Date | Event | Price | Change | Sq Ft Price |
|---|---|---|---|---|
| 07/20/2018 07/20/18 | Sold | -- | -- | -- |
| 06/15/2018 06/15/18 | Pending | -- | -- | -- |
| 03/01/2018 03/01/18 | For Sale | $214,900 | +16.2% | $128 / Sq Ft |
| 06/27/2013 06/27/13 | Sold | -- | -- | -- |
| 05/15/2013 05/15/13 | Pending | -- | -- | -- |
| 06/25/2012 06/25/12 | For Sale | $184,900 | -- | $110 / Sq Ft |
Tax History Compared to Growth
Tax History
| Year | Tax Paid | Tax Assessment Tax Assessment Total Assessment is a certain percentage of the fair market value that is determined by local assessors to be the total taxable value of land and additions on the property. | Land | Improvement |
|---|---|---|---|---|
| 2024 | $2,110 | $18,461 | $0 | $0 |
| 2023 | $1,968 | $17,378 | $0 | $0 |
| 2022 | $1,942 | $17,378 | $0 | $0 |
| 2021 | $1,942 | $17,378 | $0 | $0 |
| 2020 | $1,942 | $17,378 | $0 | $0 |
| 2019 | $1,760 | $15,634 | $0 | $0 |
| 2018 | $1,729 | $15,634 | $0 | $0 |
| 2017 | $1,729 | $15,634 | $0 | $0 |
| 2016 | $1,558 | $15,379 | $0 | $0 |
| 2015 | $1,558 | $15,379 | $0 | $0 |
| 2014 | $1,525 | $15,379 | $0 | $0 |
| 2013 | $555 | $6,000 | $0 | $0 |
Agents Affiliated with this Home
-
Steve Slay

Seller's Agent in 2018
Steve Slay
Front Gate Realty LLC
(601) 906-7364
3 in this area
25 Total Sales
-
Cindy Cain
C
Buyer's Agent in 2018
Cindy Cain
Maselle & Associates Inc
(601) 317-4680
10 Total Sales
-
K
Seller's Agent in 2013
Kim Griffin
The McCaughan Co. Real Estate
-
Bill Boggan

Buyer's Agent in 2013
Bill Boggan
Maselle & Associates Inc
(601) 720-0888
3 in this area
9 Total Sales
Map
Source: MLS United
MLS Number: 1306048
APN: J07M-000003-01470
- 633 Tucker Crossing
- 626 Tucker Crossing
- 648 Westhill Rd
- 420 Stoneybrook Dr
- 430 Stoneybrook Dr
- 308 Rollingwood Ave
- 810 Louis Wilson Dr
- 103 Bella Vista Dr
- 104 Belle Oak Dr
- 510 Belle Oak Place
- 902 Belle Oak Cove
- 118 Rollingwood Dr
- 515 Belle Oak Place
- 1112 Belle Oak Row
- 0 Shiloh Rd Unit 4106044
- 532 Busick Well Rd
- 215 Moss Valley Dr
- 107 Hyde Park Dr
- 409 Hyde Park Cove
- 867 Long Leaf Cir
