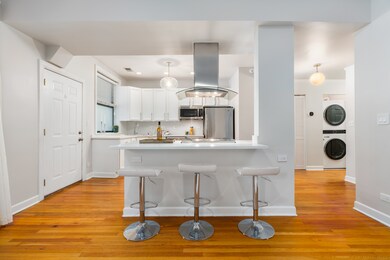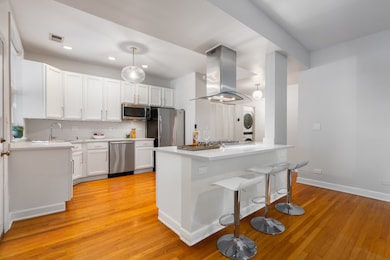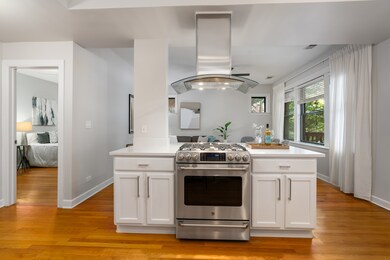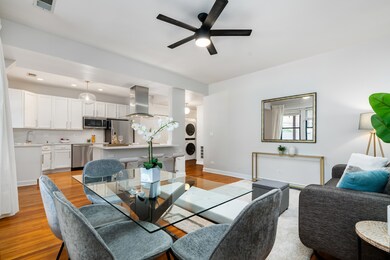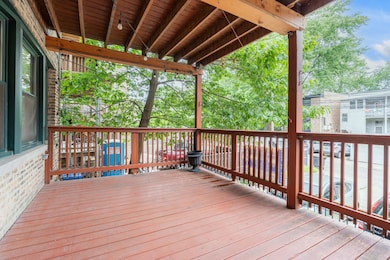
632 W Oakdale Ave Unit 1W Chicago, IL 60657
Lakeview East NeighborhoodHighlights
- Deck
- Wood Flooring
- Sun or Florida Room
- Nettelhorst Elementary School Rated A-
- Whirlpool Bathtub
- Stainless Steel Appliances
About This Home
As of August 2024The perfect blend of vintage and modern in the heart of East Lakeview! Step into this bright and sunny two-bedroom, two-bathroom condo located on a beautiful tree-lined street. A vintage rehab that offers a spacious floor plan with a great layout, featuring hardwood floors throughout, a new direct-vent gas fireplace with built-in walnut shelves in the large south facing living room. An attached sunroom, surrounded by windows, is perfect for use as an office or reading area. The updated kitchen has a rare open layout and showcases 42-inch white cabinets, quartz countertops, stainless steel appliances, and a breakfast bar that opens to the family room and not to mention a private huge deck, ideal for entertaining. A thoughtfully designed primary bathroom remodel in 2022, paired with generous-sized bedrooms, one with walk-in closet, and ample storage space. Additional features include a full-size washer and dryer that was replaced in 2020, extra storage in basement, and two car tandem parking spaces. Lastly the home interior has also been newly painted in 2023. Additional HOA/building updates include new gutters on the north side, freshly painted fence, selective tuck pointing, and deck staining in recent few years. Low HOAs are the cherry on top for this incredible home. Situated close to all conveniences, including the lake, Wrigley Field, Boys Town, and Lincoln Park. Steps away from Marianos, Trader Joe's, newly built Amazon Grocery, the lake, restaurants, shops, and transportation, this condo offers the perfect blend of vintage charm and modern amenities in a prime location.
Last Agent to Sell the Property
Vesta Preferred LLC License #471002400 Listed on: 07/11/2024
Property Details
Home Type
- Condominium
Est. Annual Taxes
- $16,097
Year Built | Renovated
- 1999 | 2000
HOA Fees
- $312 Monthly HOA Fees
Home Design
- Brick Exterior Construction
Interior Spaces
- 1,600 Sq Ft Home
- 4-Story Property
- Gas Log Fireplace
- Living Room with Fireplace
- Combination Dining and Living Room
- Sun or Florida Room
- Wood Flooring
Kitchen
- Range with Range Hood
- Microwave
- Dishwasher
- Stainless Steel Appliances
- Disposal
Bedrooms and Bathrooms
- 2 Bedrooms
- 2 Potential Bedrooms
- 2 Full Bathrooms
- Whirlpool Bathtub
Laundry
- Laundry on main level
- Dryer
- Washer
Home Security
Parking
- 2 Parking Spaces
- Uncovered Parking
- Parking Included in Price
- Assigned Parking
Schools
- Nettelhorst Elementary School
- Lake View High School
Utilities
- Central Air
- Heating System Uses Natural Gas
- Cable TV Available
Additional Features
- Deck
- Additional Parcels
Listing and Financial Details
- Homeowner Tax Exemptions
Community Details
Overview
- Association fees include water, insurance, exterior maintenance, scavenger, snow removal
- 8 Units
- Self Managed Association
- Property managed by Self-Managed
Pet Policy
- Dogs and Cats Allowed
Security
- Carbon Monoxide Detectors
Ownership History
Purchase Details
Home Financials for this Owner
Home Financials are based on the most recent Mortgage that was taken out on this home.Purchase Details
Home Financials for this Owner
Home Financials are based on the most recent Mortgage that was taken out on this home.Purchase Details
Home Financials for this Owner
Home Financials are based on the most recent Mortgage that was taken out on this home.Purchase Details
Home Financials for this Owner
Home Financials are based on the most recent Mortgage that was taken out on this home.Similar Homes in Chicago, IL
Home Values in the Area
Average Home Value in this Area
Purchase History
| Date | Type | Sale Price | Title Company |
|---|---|---|---|
| Warranty Deed | $700,000 | None Listed On Document | |
| Warranty Deed | $520,000 | North American Title Company | |
| Warranty Deed | $495,000 | None Available | |
| Warranty Deed | $440,000 | Multiple |
Mortgage History
| Date | Status | Loan Amount | Loan Type |
|---|---|---|---|
| Open | $560,000 | New Conventional | |
| Previous Owner | $416,000 | New Conventional | |
| Previous Owner | $396,000 | New Conventional | |
| Previous Owner | $374,924 | New Conventional | |
| Previous Owner | $374,000 | New Conventional | |
| Previous Owner | $340,750 | Unknown | |
| Previous Owner | $315,000 | Unknown | |
| Previous Owner | $75,000 | Credit Line Revolving | |
| Previous Owner | $322,700 | Unknown | |
| Previous Owner | $275,000 | Unknown |
Property History
| Date | Event | Price | Change | Sq Ft Price |
|---|---|---|---|---|
| 08/15/2024 08/15/24 | Sold | $700,000 | +7.7% | $438 / Sq Ft |
| 07/10/2024 07/10/24 | For Sale | $650,000 | +25.0% | $406 / Sq Ft |
| 10/30/2020 10/30/20 | Sold | $520,000 | -3.7% | $325 / Sq Ft |
| 09/19/2020 09/19/20 | Pending | -- | -- | -- |
| 09/08/2020 09/08/20 | For Sale | $540,000 | +9.1% | $338 / Sq Ft |
| 07/24/2014 07/24/14 | Sold | $495,000 | +1.0% | $309 / Sq Ft |
| 05/28/2014 05/28/14 | Pending | -- | -- | -- |
| 05/22/2014 05/22/14 | For Sale | $489,900 | -- | $306 / Sq Ft |
Tax History Compared to Growth
Tax History
| Year | Tax Paid | Tax Assessment Tax Assessment Total Assessment is a certain percentage of the fair market value that is determined by local assessors to be the total taxable value of land and additions on the property. | Land | Improvement |
|---|---|---|---|---|
| 2024 | $7,935 | $44,940 | $19,480 | $25,460 |
| 2023 | $7,935 | $42,000 | $15,710 | $26,290 |
| 2022 | $7,935 | $42,000 | $15,710 | $26,290 |
| 2021 | $8,446 | $41,999 | $15,709 | $26,290 |
| 2020 | $6,884 | $34,004 | $6,912 | $27,092 |
| 2019 | $9,413 | $46,853 | $6,912 | $39,941 |
| 2018 | $9,255 | $46,853 | $6,912 | $39,941 |
| 2017 | $8,699 | $40,411 | $6,074 | $34,337 |
| 2016 | $8,094 | $40,411 | $6,074 | $34,337 |
| 2015 | $7,405 | $40,411 | $6,074 | $34,337 |
| 2014 | $6,765 | $39,030 | $4,974 | $34,056 |
| 2013 | $6,620 | $39,030 | $4,974 | $34,056 |
Agents Affiliated with this Home
-
Grigory Pekarsky

Seller's Agent in 2024
Grigory Pekarsky
Vesta Preferred LLC
(773) 974-8014
109 in this area
1,678 Total Sales
-

Seller's Agent in 2020
Stacey Dombar
Redfin Corporation
(312) 593-6649
-
Donald Miller
D
Seller's Agent in 2014
Donald Miller
Coldwell Banker Realty
(847) 301-3100
22 Total Sales
-
Catherine Boyle

Buyer's Agent in 2014
Catherine Boyle
Dream Town Real Estate
(773) 344-7887
2 in this area
18 Total Sales
Map
Source: Midwest Real Estate Data (MRED)
MLS Number: 12107063
APN: 14-28-111-061-1004
- 610 W Oakdale Ave
- 702 W Wellington Ave Unit 1N
- 550 W Surf St Unit 524
- 559 W Surf St Unit 400
- 722 W Oakdale Ave Unit 3F
- 707 W Barry Ave Unit 303
- 715 W Barry Ave Unit 3A
- 2821 N Orchard St Unit 5
- 2821 N Orchard St Unit 4
- 2821 N Orchard St Unit 3
- 2821 N Orchard St Unit 2
- 2821 N Orchard St Unit 1
- 2838 N Burling St Unit 2
- 714 W Barry Ave Unit 1E
- 632 W Barry Ave Unit 1S
- 510 W Surf St Unit 5102
- 2828 N Burling St Unit 208
- 512 W Barry Ave Unit 201
- 442 W Wellington Ave Unit 2W
- 707 W Briar Place Unit 1E

