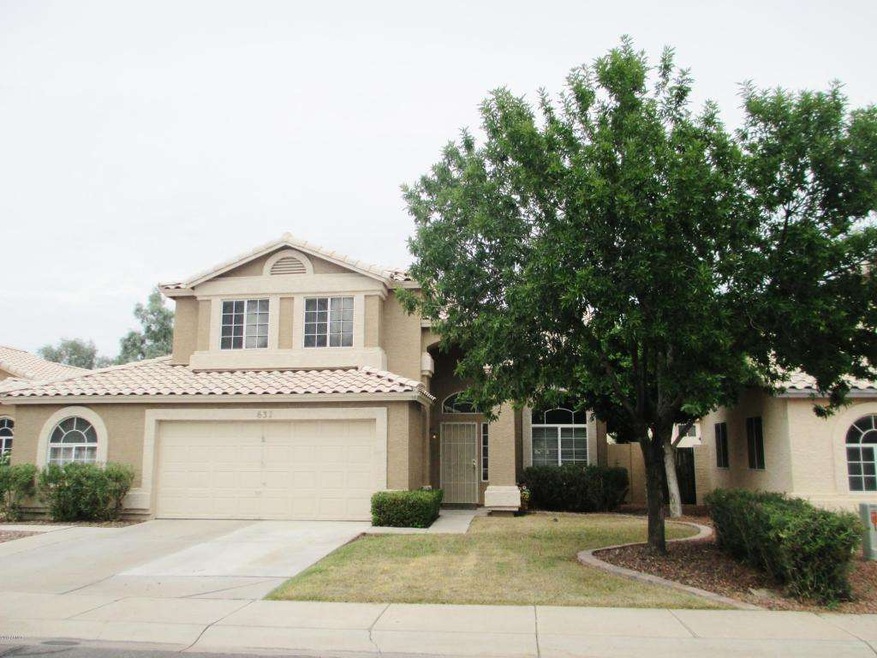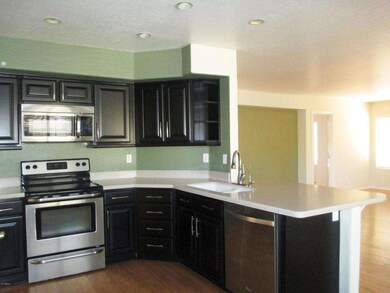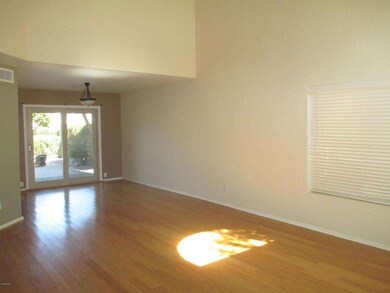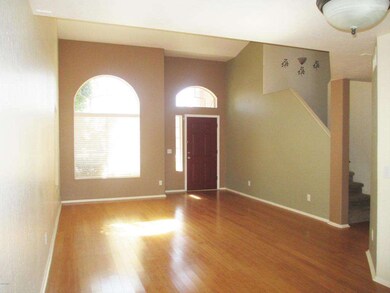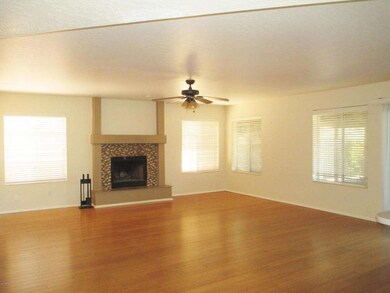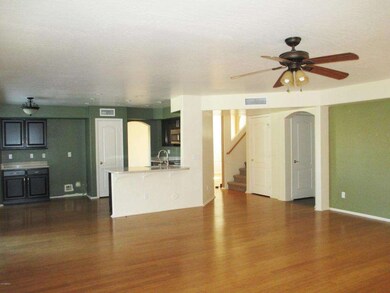
632 W Verano Place Gilbert, AZ 85233
Downtown Gilbert NeighborhoodEstimated Value: $577,000 - $602,000
Highlights
- Play Pool
- Vaulted Ceiling
- Covered patio or porch
- Gilbert Elementary School Rated A-
- Wood Flooring
- Balcony
About This Home
As of April 2016Amazing spacious home now ready for move in! This floor plan features 4 bedrooms PLUS an office AND a bonus room off of the garage. There is a open family room with formal dining area and a huge living room with a beautiful fireplace. The eat in kitchen has refurbished upgraded cabinets.The master bedroom is very open with a large walk in closet and don't forget the upgraded bathroom and balcony off the master. The backyard is very private (no homes behind) with a extended covered patio, fenced play pool and beautiful grass and landscape. This is a perfect place to relax and enjoy after a long day. This home is a must see!!
Last Agent to Sell the Property
Results Guaranteed Realty, LLC License #SA523409000 Listed on: 09/10/2015
Last Buyer's Agent
Sarah Leland
Buyer One License #SA631873000
Home Details
Home Type
- Single Family
Est. Annual Taxes
- $1,521
Year Built
- Built in 1992
Lot Details
- 7,022 Sq Ft Lot
- Block Wall Fence
- Front and Back Yard Sprinklers
- Sprinklers on Timer
- Grass Covered Lot
Parking
- 2 Car Garage
- Garage Door Opener
Home Design
- Wood Frame Construction
- Tile Roof
- Stucco
Interior Spaces
- 2,492 Sq Ft Home
- 2-Story Property
- Vaulted Ceiling
- Ceiling Fan
- Double Pane Windows
- Living Room with Fireplace
- Wood Flooring
Kitchen
- Eat-In Kitchen
- Breakfast Bar
- Built-In Microwave
- Dishwasher
Bedrooms and Bathrooms
- 4 Bedrooms
- Walk-In Closet
- Primary Bathroom is a Full Bathroom
- 2.5 Bathrooms
- Dual Vanity Sinks in Primary Bathroom
- Bathtub With Separate Shower Stall
Laundry
- Laundry in unit
- Washer and Dryer Hookup
Pool
- Play Pool
- Fence Around Pool
Outdoor Features
- Balcony
- Covered patio or porch
Schools
- Gilbert Elementary School
- Mesquite Jr High Middle School
- Mesquite High School
Utilities
- Refrigerated Cooling System
- Heating Available
- Water Filtration System
- Water Softener
- High Speed Internet
- Cable TV Available
Listing and Financial Details
- Tax Lot 24
- Assessor Parcel Number 302-32-820
Community Details
Overview
- Property has a Home Owners Association
- Mngmt Trust Association, Phone Number (480) 284-5551
- Built by Blanford
- Martinque Subdivision
Recreation
- Community Playground
- Bike Trail
Ownership History
Purchase Details
Home Financials for this Owner
Home Financials are based on the most recent Mortgage that was taken out on this home.Purchase Details
Home Financials for this Owner
Home Financials are based on the most recent Mortgage that was taken out on this home.Purchase Details
Purchase Details
Home Financials for this Owner
Home Financials are based on the most recent Mortgage that was taken out on this home.Purchase Details
Home Financials for this Owner
Home Financials are based on the most recent Mortgage that was taken out on this home.Purchase Details
Home Financials for this Owner
Home Financials are based on the most recent Mortgage that was taken out on this home.Purchase Details
Home Financials for this Owner
Home Financials are based on the most recent Mortgage that was taken out on this home.Similar Homes in the area
Home Values in the Area
Average Home Value in this Area
Purchase History
| Date | Buyer | Sale Price | Title Company |
|---|---|---|---|
| Leland Marie L | $299,900 | Chicago Title Agency Inc | |
| Heake Jon T | $300,000 | Driggs Title Agency Inc | |
| Schwartz Daniel Roy | -- | None Available | |
| Lewis Joseph Michael | -- | The Talon Group Tempe Supers | |
| Schwartz Daniel R | $215,000 | The Talon Group Tempe Supers | |
| Lewis Joseph Michael | $150,000 | None Available | |
| Ingalls Lynn K | $212,000 | Capital Title Agency Inc |
Mortgage History
| Date | Status | Borrower | Loan Amount |
|---|---|---|---|
| Open | Leland Marie L | $228,000 | |
| Closed | Leland Marie L | $239,920 | |
| Previous Owner | Heake Jon T | $309,900 | |
| Previous Owner | Schwartz Daniel R | $159,000 | |
| Previous Owner | Ingalls Lynn K | $290,400 | |
| Previous Owner | Ingalls Lynn K | $72,600 | |
| Previous Owner | Ingalls Lynn K | $125,000 | |
| Previous Owner | Ingalls Lynn K | $272,000 | |
| Previous Owner | Ingalls Lynn K | $68,000 | |
| Previous Owner | Ingalls Lynn K | $200,000 | |
| Previous Owner | Ingalls Lynn K | $50,000 | |
| Previous Owner | Ingallis Lynn K | $50,000 | |
| Previous Owner | Ingalls Lynn K | $169,600 |
Property History
| Date | Event | Price | Change | Sq Ft Price |
|---|---|---|---|---|
| 04/26/2016 04/26/16 | Sold | $299,900 | 0.0% | $120 / Sq Ft |
| 03/02/2016 03/02/16 | Price Changed | $299,900 | -4.6% | $120 / Sq Ft |
| 02/11/2016 02/11/16 | Price Changed | $314,500 | -0.2% | $126 / Sq Ft |
| 12/27/2015 12/27/15 | Price Changed | $315,000 | -1.5% | $126 / Sq Ft |
| 12/08/2015 12/08/15 | Price Changed | $319,900 | 0.0% | $128 / Sq Ft |
| 11/03/2015 11/03/15 | Price Changed | $320,000 | -1.4% | $128 / Sq Ft |
| 10/21/2015 10/21/15 | Price Changed | $324,500 | -0.2% | $130 / Sq Ft |
| 09/21/2015 09/21/15 | Price Changed | $325,000 | -1.5% | $130 / Sq Ft |
| 09/10/2015 09/10/15 | For Sale | $330,000 | +10.0% | $132 / Sq Ft |
| 06/06/2014 06/06/14 | Sold | $300,000 | -6.2% | $118 / Sq Ft |
| 05/05/2014 05/05/14 | Pending | -- | -- | -- |
| 04/24/2014 04/24/14 | Price Changed | $319,900 | -1.6% | $125 / Sq Ft |
| 04/04/2014 04/04/14 | For Sale | $325,000 | -- | $127 / Sq Ft |
Tax History Compared to Growth
Tax History
| Year | Tax Paid | Tax Assessment Tax Assessment Total Assessment is a certain percentage of the fair market value that is determined by local assessors to be the total taxable value of land and additions on the property. | Land | Improvement |
|---|---|---|---|---|
| 2025 | $1,758 | $24,101 | -- | -- |
| 2024 | $1,773 | $22,953 | -- | -- |
| 2023 | $1,773 | $39,230 | $7,840 | $31,390 |
| 2022 | $1,718 | $29,020 | $5,800 | $23,220 |
| 2021 | $1,815 | $27,520 | $5,500 | $22,020 |
| 2020 | $1,787 | $25,510 | $5,100 | $20,410 |
| 2019 | $1,641 | $23,680 | $4,730 | $18,950 |
| 2018 | $1,593 | $22,180 | $4,430 | $17,750 |
| 2017 | $1,537 | $21,100 | $4,220 | $16,880 |
| 2016 | $1,592 | $20,500 | $4,100 | $16,400 |
| 2015 | $1,450 | $19,430 | $3,880 | $15,550 |
Agents Affiliated with this Home
-
Kim Slaughter

Seller's Agent in 2016
Kim Slaughter
Results Guaranteed Realty, LLC
(480) 628-6419
4 Total Sales
-

Buyer's Agent in 2016
Sarah Leland
Buyer One
(480) 580-4427
-
Kathy Butts

Seller's Agent in 2014
Kathy Butts
Century 21 Arizona Foothills
(602) 576-7953
1 in this area
62 Total Sales
Map
Source: Arizona Regional Multiple Listing Service (ARMLS)
MLS Number: 5332321
APN: 302-32-820
- 659 S Dodge St
- 686 W Sereno Dr
- 626 W Catclaw St
- 662 S Saddle St
- 510 W Amoroso Dr
- 605 S Monterey St
- 732 W Sagebrush St
- 821 W Sun Coast Dr
- 510 S Saddle St
- 556 W Sagebrush St
- 515 W Smoke Tree Rd
- 909 W San Mateo Ct
- 844 W Emerald Island Dr
- 869 W Emerald Island Dr
- 418 W Sagebrush St
- 819 W Harbor Dr
- 695 W Estrella Dr
- 910 W Redondo Dr
- 656 W Devon Ct
- 243 W Candlewood Ln
- 632 W Verano Place
- 626 W Verano Place
- 644 W Verano Place
- 616 W Verano Place
- 652 W Verano Place
- 627 W Sereno Dr
- 631 W Verano Place
- 623 W Verano Place
- 613 W Sereno Dr
- 645 W Verano Place
- 615 W Verano Place
- 657 W Verano Place
- 663 S Dodge St
- 645 S Dodge St
- 677 S Dodge St
- 637 S Dodge St
- 689 S Dodge St
- 623 S Dodge St
- 646 W Ensueno Ct
- 634 W Ensueno Ct
