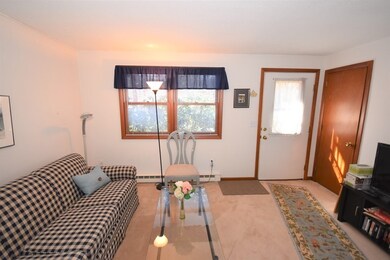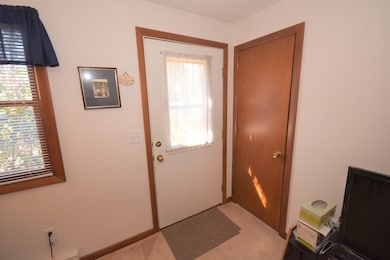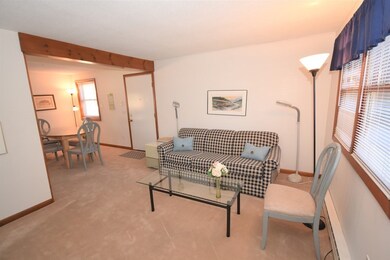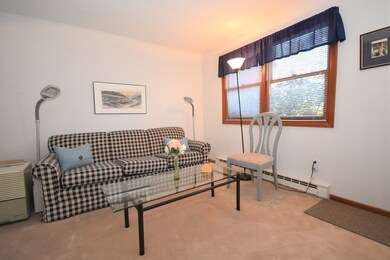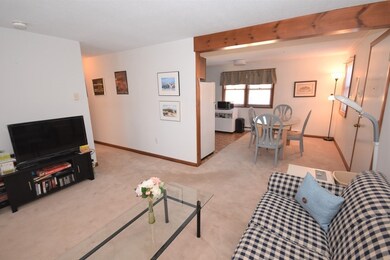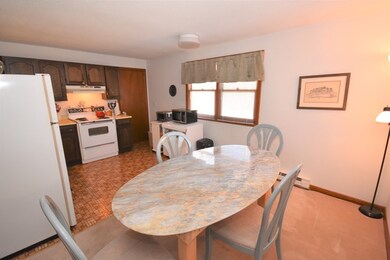
632 Warren Wright Rd Belchertown, MA 01007
Highlights
- Deck
- Porch
- Wall to Wall Carpet
About This Home
As of August 2021Here's an opportunity to own a home of your own with the possibility to have extra income. Let your tenant pay the rent. This 2 family has a location that is quite near to the bus stop and major commuting routes. It sits on a large lot with some shade trees and a garden area. It's quite the bird sanctuary. The bike path is nearby as well and several places to hike in the numerous conservation areas. One side is a 3 bedroom 1 bath ranch style home with a full basement for storage and laundry as well as a back yard patio for summer grilling. It's an open floor plan with a kitchen and dining area and living room. The other unit is a 2 story colonial style with 1 1/2 baths with the first-floor laundry. The kitchen has had some updates with granite counters and stainless appliances. There is a sliding glass door to a deck and a shed for tools and such. The yard is pleasant with plenty of parking. Opportunity is knocking so call today.
Last Agent to Sell the Property
William Raveis R.E. & Home Services Listed on: 03/24/2021

Property Details
Home Type
- Multi-Family
Est. Annual Taxes
- $4,254
Year Built
- Built in 1973
Interior Spaces
- Window Screens
- Basement
Flooring
- Wall to Wall Carpet
- Laminate
- Vinyl
Outdoor Features
- Deck
- Rain Gutters
- Porch
Schools
- Belchertown High School
Utilities
- Electric Water Heater
- Sewer Inspection Required for Sale
- Private Sewer
Listing and Financial Details
- Assessor Parcel Number M:205 L:104
Ownership History
Purchase Details
Home Financials for this Owner
Home Financials are based on the most recent Mortgage that was taken out on this home.Purchase Details
Purchase Details
Purchase Details
Similar Homes in Belchertown, MA
Home Values in the Area
Average Home Value in this Area
Purchase History
| Date | Type | Sale Price | Title Company |
|---|---|---|---|
| Not Resolvable | $310,000 | None Available | |
| Quit Claim Deed | -- | None Available | |
| Deed | -- | -- | |
| Deed | $175,000 | -- |
Mortgage History
| Date | Status | Loan Amount | Loan Type |
|---|---|---|---|
| Open | $248,000 | Purchase Money Mortgage | |
| Previous Owner | $120,000 | Unknown |
Property History
| Date | Event | Price | Change | Sq Ft Price |
|---|---|---|---|---|
| 08/04/2021 08/04/21 | Sold | $310,000 | -3.1% | $138 / Sq Ft |
| 04/06/2021 04/06/21 | Pending | -- | -- | -- |
| 03/24/2021 03/24/21 | For Sale | $320,000 | -- | $142 / Sq Ft |
Tax History Compared to Growth
Tax History
| Year | Tax Paid | Tax Assessment Tax Assessment Total Assessment is a certain percentage of the fair market value that is determined by local assessors to be the total taxable value of land and additions on the property. | Land | Improvement |
|---|---|---|---|---|
| 2025 | $4,254 | $293,200 | $70,000 | $223,200 |
| 2024 | $4,218 | $275,300 | $63,400 | $211,900 |
| 2023 | $4,387 | $268,800 | $58,100 | $210,700 |
| 2022 | $3,807 | $215,600 | $58,100 | $157,500 |
| 2021 | $3,517 | $194,000 | $58,100 | $135,900 |
| 2020 | $3,545 | $195,100 | $58,100 | $137,000 |
| 2019 | $3,517 | $192,000 | $58,100 | $133,900 |
| 2018 | $3,516 | $193,300 | $59,400 | $133,900 |
| 2017 | $3,578 | $196,600 | $59,400 | $137,200 |
| 2016 | $3,632 | $202,100 | $59,400 | $142,700 |
| 2015 | $3,646 | $203,800 | $59,400 | $144,400 |
Agents Affiliated with this Home
-
Wentworth Miller Team
W
Seller's Agent in 2021
Wentworth Miller Team
William Raveis R.E. & Home Services
(413) 221-0466
4 in this area
39 Total Sales
-
Steven Palatt
S
Buyer's Agent in 2021
Steven Palatt
Brick & Mortar
(413) 549-8572
1 in this area
27 Total Sales
Map
Source: MLS Property Information Network (MLS PIN)
MLS Number: 72802984
APN: BELC-000205-000000-000104
- 631 Warren Wright Rd
- 19 Hawthorn Rd
- 118 Linden Ridge Rd
- 130 Linden Ridge Rd
- 63 Larkspur Dr
- 53 Iduna Ln
- 95 Larkspur Dr
- 102 Larkspur Dr
- 11 Dayton Ln
- 20 Station Rd
- 57 Tanglewood Rd
- 91 Gulf Rd
- 7 Moss Ln
- 12 Sutton Ct
- 12 Chadwick Ct
- 6 Webster Ct
- 61 S Valley Rd
- 769 Federal St
- 324 Pomeroy Ln
- 6 Evening Star Dr

