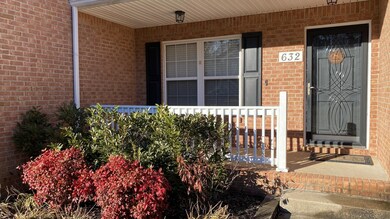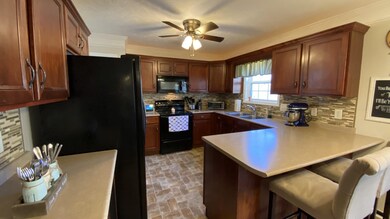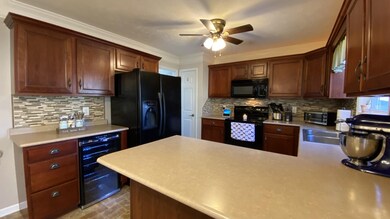
632 Winding Bluff Way Clarksville, TN 37040
Aspen Grove NeighborhoodHighlights
- River View
- Wooded Lot
- 1 Fireplace
- 0.84 Acre Lot
- Traditional Architecture
- Separate Formal Living Room
About This Home
As of March 2022Must see home with Spring Creek access! Unfinished basement with high ceilings and so much potential, 3rd car garage space, bonus room (currently a movie room), large closets, master suite on main floor, quiet deck overlooking woods and creek, and so much more! Flood insurance not required!
Last Agent to Sell the Property
Keystone Realty and Management License # 337855 Listed on: 02/06/2022
Home Details
Home Type
- Single Family
Est. Annual Taxes
- $2,688
Year Built
- Built in 2006
Lot Details
- 0.84 Acre Lot
- Wooded Lot
HOA Fees
- $15 Monthly HOA Fees
Parking
- 3 Car Attached Garage
- Garage Door Opener
- Driveway
- On-Street Parking
Home Design
- Traditional Architecture
- Brick Exterior Construction
- Asphalt Roof
- Vinyl Siding
Interior Spaces
- 2,807 Sq Ft Home
- Property has 2 Levels
- Ceiling Fan
- 1 Fireplace
- Separate Formal Living Room
- Interior Storage Closet
- River Views
- Unfinished Basement
Kitchen
- Microwave
- Dishwasher
- Disposal
Flooring
- Carpet
- Laminate
- Vinyl
Bedrooms and Bathrooms
- 4 Bedrooms | 1 Main Level Bedroom
- Walk-In Closet
Home Security
- Home Security System
- Fire and Smoke Detector
Outdoor Features
- Covered Deck
- Covered patio or porch
Schools
- Glenellen Elementary School
- Northeast Elementary Middle School
- Northeast High School
Utilities
- Cooling Available
- Central Heating
Community Details
- $250 One-Time Secondary Association Fee
- Aspen Grove Subdivision
Listing and Financial Details
- Assessor Parcel Number 063032G A 04300 00002032B
Ownership History
Purchase Details
Home Financials for this Owner
Home Financials are based on the most recent Mortgage that was taken out on this home.Purchase Details
Home Financials for this Owner
Home Financials are based on the most recent Mortgage that was taken out on this home.Purchase Details
Home Financials for this Owner
Home Financials are based on the most recent Mortgage that was taken out on this home.Purchase Details
Home Financials for this Owner
Home Financials are based on the most recent Mortgage that was taken out on this home.Similar Homes in Clarksville, TN
Home Values in the Area
Average Home Value in this Area
Purchase History
| Date | Type | Sale Price | Title Company |
|---|---|---|---|
| Warranty Deed | $415,000 | Freedom Title Corp | |
| Warranty Deed | $234,000 | -- | |
| Deed | -- | -- | |
| Deed | $237,000 | -- |
Mortgage History
| Date | Status | Loan Amount | Loan Type |
|---|---|---|---|
| Previous Owner | $239,031 | VA | |
| Previous Owner | $204,000 | No Value Available | |
| Previous Owner | $207,000 | No Value Available |
Property History
| Date | Event | Price | Change | Sq Ft Price |
|---|---|---|---|---|
| 07/01/2025 07/01/25 | For Sale | $429,000 | +3.4% | $126 / Sq Ft |
| 03/11/2022 03/11/22 | Sold | $415,000 | 0.0% | $148 / Sq Ft |
| 02/10/2022 02/10/22 | Pending | -- | -- | -- |
| 02/06/2022 02/06/22 | For Sale | -- | -- | -- |
| 02/05/2022 02/05/22 | For Sale | $415,000 | +77.4% | $148 / Sq Ft |
| 07/02/2018 07/02/18 | Off Market | $234,000 | -- | -- |
| 04/11/2018 04/11/18 | Price Changed | $199,990 | +2.6% | $72 / Sq Ft |
| 11/17/2017 11/17/17 | Price Changed | $194,990 | -2.5% | $70 / Sq Ft |
| 11/05/2017 11/05/17 | For Sale | $199,900 | -14.6% | $72 / Sq Ft |
| 10/16/2015 10/16/15 | Sold | $234,000 | -- | $85 / Sq Ft |
Tax History Compared to Growth
Tax History
| Year | Tax Paid | Tax Assessment Tax Assessment Total Assessment is a certain percentage of the fair market value that is determined by local assessors to be the total taxable value of land and additions on the property. | Land | Improvement |
|---|---|---|---|---|
| 2024 | $3,311 | $111,100 | $0 | $0 |
| 2023 | $3,311 | $68,550 | $0 | $0 |
| 2022 | $2,893 | $68,550 | $0 | $0 |
| 2021 | $2,893 | $66,875 | $0 | $0 |
| 2020 | $2,689 | $66,875 | $0 | $0 |
| 2019 | $2,689 | $66,875 | $0 | $0 |
| 2018 | $2,860 | $60,025 | $0 | $0 |
| 2017 | $823 | $66,350 | $0 | $0 |
| 2016 | $2,037 | $66,350 | $0 | $0 |
| 2015 | $2,796 | $66,350 | $0 | $0 |
| 2014 | $2,759 | $66,350 | $0 | $0 |
| 2013 | $2,896 | $66,125 | $0 | $0 |
Agents Affiliated with this Home
-
Marcia Campbell

Seller's Agent in 2025
Marcia Campbell
Coldwell Banker Conroy, Marable & Holleman
(931) 217-1715
4 in this area
184 Total Sales
-
Brandon Chessor
B
Seller's Agent in 2022
Brandon Chessor
Keystone Realty and Management
(219) 205-2457
1 in this area
14 Total Sales
-
Debra Butts

Seller's Agent in 2015
Debra Butts
Keller Williams Realty dba Debra Butts & Associate
(931) 206-3600
1 in this area
456 Total Sales
-
R
Buyer's Agent in 2015
Roy Spicer
Map
Source: Realtracs
MLS Number: 2353398
APN: 032G-A-043.00
- 570 Winding Bluff Way
- 3051 Outfitters Dr
- 535 Winding Bluff Way
- 527 Winding Bluff Way
- 3008 Nepsa Ct
- 3015 Nepsa Ct
- 3160 Timberdale Dr
- 1137 Stillwood Dr
- 3232 Timberdale Dr
- 3261 Timberdale Dr
- 3162 Cross Ridge Dr
- 1200 Eagle's Bluff Dr
- 3100 Shadow Bluff Ct
- 3112 Timberdale Dr
- 3296 Timberdale Dr
- 378 Timber Springs
- 377 Timber Springs
- 1177 Castlewood Dr
- 2380 Colston Dr
- 1230 Ridge Meadow Dr






