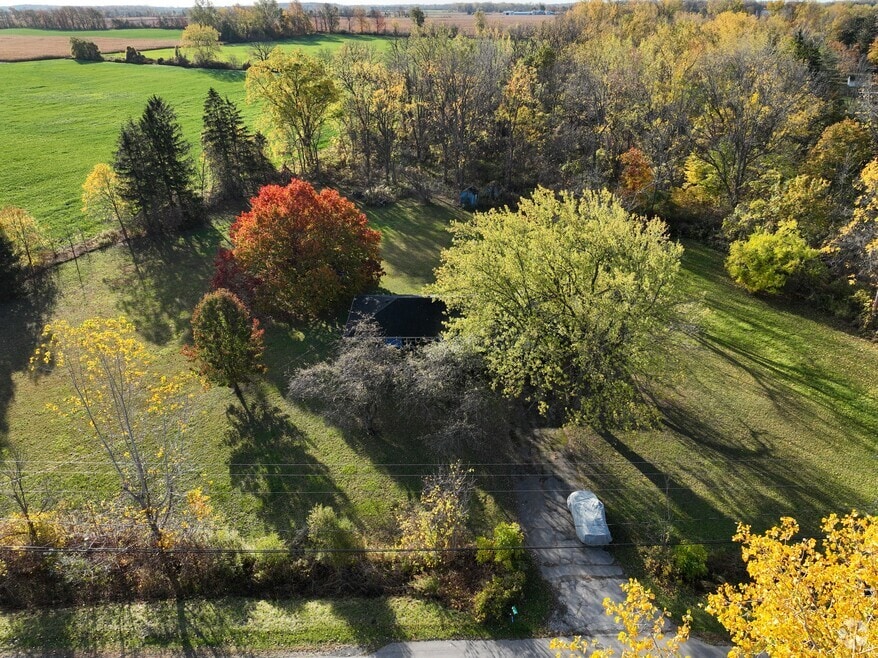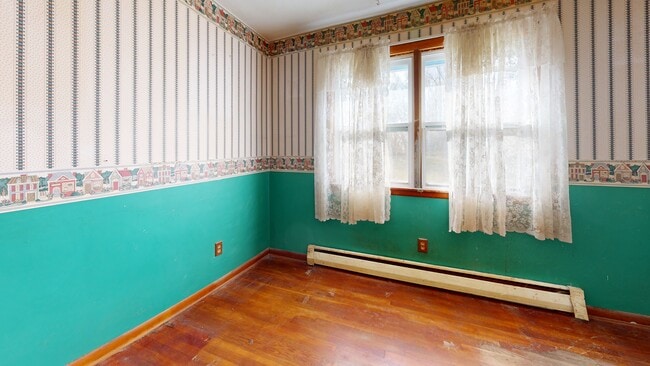
$219,900 Pending
- 4 Beds
- 1.5 Baths
- 1,825 Sq Ft
- 146 Fiesta Rd
- Rochester, NY
Classic 1965, solid and well maintained, Split-Level Ranch on a friendly, quiet neighborhood street with attached garage. Enter into this 1,825 SF home with a slate floor foyer and heavy front doors providing security and insulation from the weather. 4 Bedrooms with 1.5 Baths includes a Main Floor Bedroom! An eat-in kitchen adjoins the dining and family room with plenty of natural
Daniela Polidor Empire Realty Group





