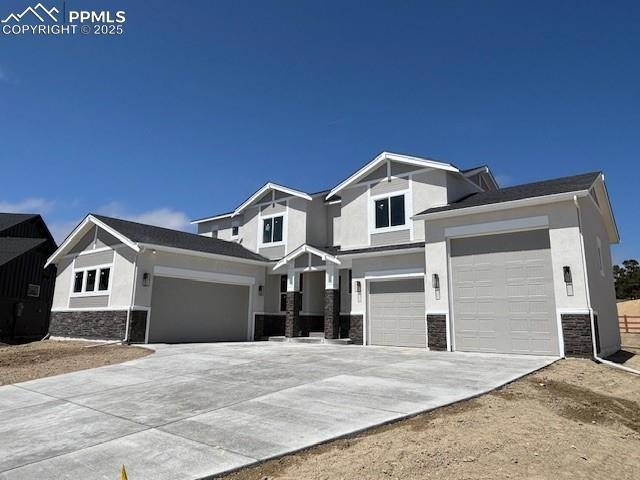
6320 Mondrian Way Colorado Springs, CO 80924
Wolf Ranch NeighborhoodEstimated payment $7,449/month
Highlights
- New Construction
- Community Lake
- Main Floor Bedroom
- Ranch Creek Elementary School Rated A-
- Clubhouse
- Community Pool
About This Home
Ready in June. Brooks 2-story with 4 car garage in Wolf Ranch. 7 bedrooms plus two studies, 6.5 bath. Welcome to this stunning home featuring handsome stucco and stone on the exterior. The main level boasts a luxurious primary suite with an en-suite bath, which includes an expanded shower, separate vanities, a freestanding tub, and a spacious walk-in closet. Additionally, there's a secondary bedroom with easy access to a full bath, as well as a dedicated study with elegant French doors. The bright and open great room flows seamlessly up to the second floor and features large sliding glass doors that lead to a generous covered patio, perfect for outdoor entertaining. The gourmet kitchen is a chef's dream, offering a dramatic hood, KitchenAid black stainless steel appliances—including a 36" gas cooktop and refrigerator—an expanded island, shaker-style cabinets with striking black-painted uppers and warm knotty alder lowers in a pecan stain, complemented by beautiful Terra Sol Quartz countertops. The upper level includes two additional bedrooms, each with their own private bath and walk-in closet, plus a versatile den/study space. The basement adds significant living space with three bedrooms, two full baths, a convenient powder bath, and a recreational room complete with a wet bar and fireplace. Other features include a smart home package and active radon mitigation system. With a four-car garage, featuring one bay with a 10' tall door for taller vehicles, this home offers the perfect combination of modern elegance and functional living spaces.
Last Listed By
Classic Residential Services Brokerage Phone: 719-592-9333 Listed on: 02/27/2025
Home Details
Home Type
- Single Family
Year Built
- Built in 2025 | New Construction
Lot Details
- 0.3 Acre Lot
- Cul-De-Sac
- No Landscaping
HOA Fees
- $61 Monthly HOA Fees
Parking
- 4 Car Attached Garage
- Garage Door Opener
- Driveway
Home Design
- Shingle Roof
- Stone Siding
- Stucco
Interior Spaces
- 5,205 Sq Ft Home
- 2-Story Property
- Basement Fills Entire Space Under The House
Bedrooms and Bathrooms
- 7 Bedrooms
- Main Floor Bedroom
Laundry
- Laundry on upper level
- Electric Dryer Hookup
Outdoor Features
- Covered patio or porch
Utilities
- Forced Air Heating and Cooling System
- Heating System Uses Natural Gas
- Phone Available
Community Details
Overview
- Association fees include covenant enforcement, management, trash removal
- Built by Classic Homes
- Brooks 644 B
- Community Lake
Amenities
- Clubhouse
Recreation
- Community Playground
- Community Pool
- Park
- Dog Park
Map
Home Values in the Area
Average Home Value in this Area
Property History
| Date | Event | Price | Change | Sq Ft Price |
|---|---|---|---|---|
| 05/28/2025 05/28/25 | Pending | -- | -- | -- |
| 04/24/2025 04/24/25 | Off Market | $1,171,401 | -- | -- |
| 02/27/2025 02/27/25 | For Sale | $1,171,401 | -- | $225 / Sq Ft |
Similar Homes in Colorado Springs, CO
Source: Pikes Peak REALTOR® Services
MLS Number: 3892584
- 5649 Makalu Dr
- 10267 Odin Dr
- 10266 Odin Dr
- 6320 Mondrian Way
- 5582 Janga Dr
- 10332 MacAtawa Terrace
- 10313 MacAtawa Terrace
- 10221 Elgon Dr
- 6317 Chagall Trail
- 6402 Loaderman Dr
- 6408 Loaderman Dr
- 10684 Kentwood Dr
- 5265 Gansevoort Dr
- 10630 Wolf Lake Dr
- 10610 Wolf Lake Dr
- 6220 Deco Dr
- 6348 Deco Dr
- 6356 Deco Dr
- 6429 Deco Dr
- 10484 Finn Dr
