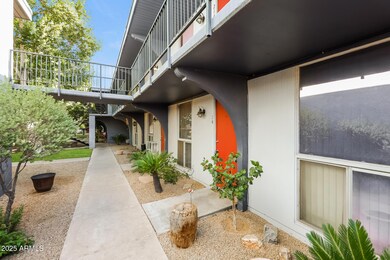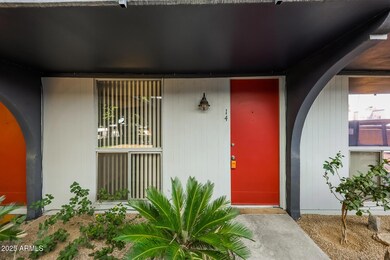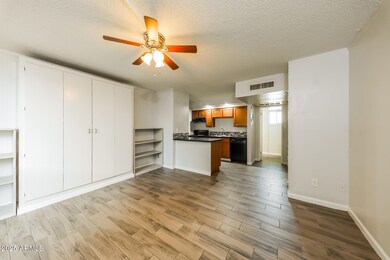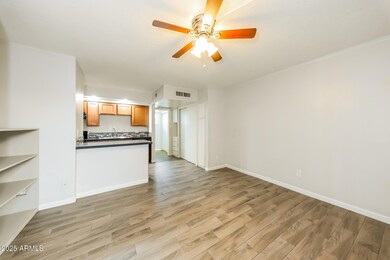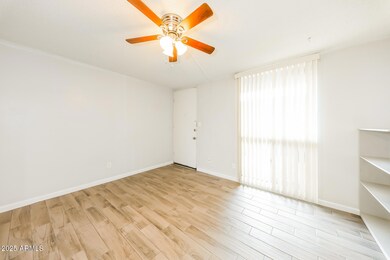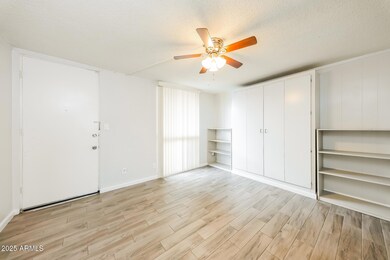6320 N 16th St Unit 14 Phoenix, AZ 85016
Camelback East Village NeighborhoodHighlights
- 2.17 Acre Lot
- Granite Countertops
- Community Pool
- Phoenix Coding Academy Rated A
- No HOA
- Eat-In Kitchen
About This Home
Tucked away in the prestigious Biltmore area of Phoenix, The Madrid Courtyard Apartments offer a peaceful retreat in the heart of one of the city's most vibrant and sought-after neighborhoods. Live steps away from upscale dining, boutique shopping, and premier entertainment, all while enjoying the comfort and quiet of a well-maintained, gated community. At The Madrid, convenience comes built in. Say goodbye to utility deposits and service activation fees - electric, water, sewer, trash, and gas are all included for just a small fee, making budgeting simple and stress-free. Our thoughtfully updated studio and one-bedroom apartments are arranged around a lush, gated courtyard with a sparkling pool, providing a serene escape from the fast pace of city life.
Condo Details
Home Type
- Condominium
Year Built
- Built in 1968
Parking
- 1 Carport Space
Home Design
- Tile Roof
- Built-Up Roof
- Block Exterior
- Stucco
Interior Spaces
- 450 Sq Ft Home
- 2-Story Property
Kitchen
- Eat-In Kitchen
- Gas Cooktop
- Granite Countertops
Flooring
- Laminate
- Tile
Bedrooms and Bathrooms
- Primary Bathroom is a Full Bathroom
- 1 Bathroom
Schools
- Madison Rose Lane Elementary School
- Madison #1 Elementary Middle School
- North High School
Utilities
- Central Air
- Heating System Uses Natural Gas
Listing and Financial Details
- Property Available on 5/6/25
- $299 Move-In Fee
- Rent includes electricity, gas, water, sewer, garbage collection
- 12-Month Minimum Lease Term
- $60 Application Fee
- Tax Lot 10
- Assessor Parcel Number 161-09-003-A
Community Details
Overview
- No Home Owners Association
- Orange Heights Lots 1 4, 14 16 Subdivision
Amenities
- Coin Laundry
Recreation
- Community Pool
Map
Source: Arizona Regional Multiple Listing Service (ARMLS)
MLS Number: 6862430
- 6236 N 16th St Unit 1
- 6240 N 16th St Unit 45
- 6240 N 16th St Unit 40
- 1621 E Maryland Ave Unit 17
- 1632 E Maryland Ave
- 6314 N 14th Place
- 6434 N 17th St
- 6412 N 17th Place
- 1455 E Tuckey Ln
- 6302 N 13th Place
- 6127 N 16th Place
- 1447 E Town And Country Ln
- 6626 N Majorca Ln E
- 1555 E Ocotillo Rd Unit 16
- 1302 E Maryland Ave Unit 15
- 6312 N 13th St
- 6629 N Majorca Way E
- 6641 N Desert Shadow Ln
- 6717 N 15th Place
- 1620 E Ocotillo Rd

