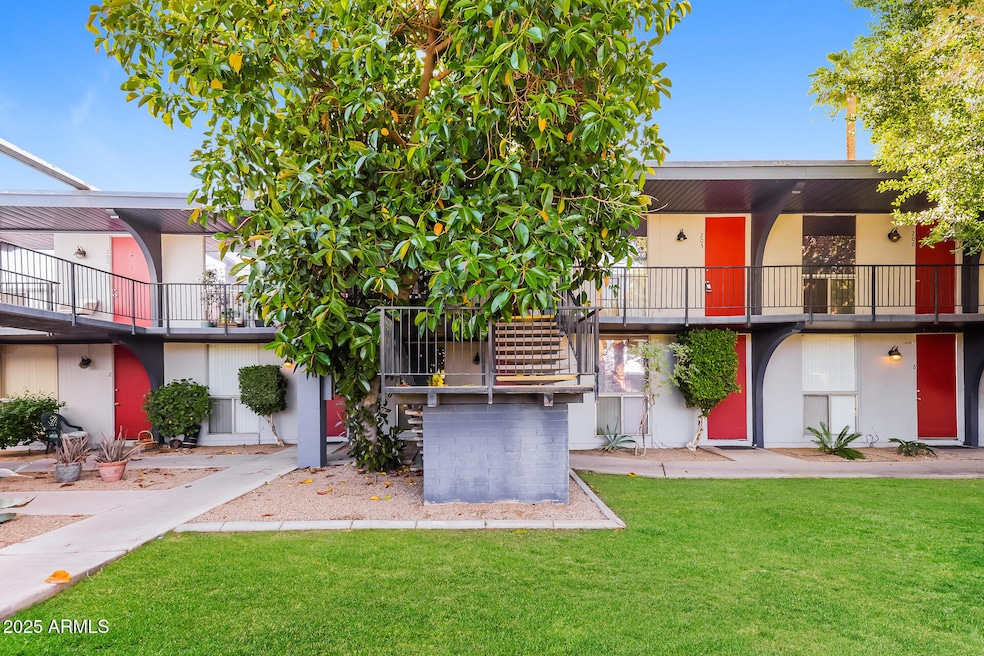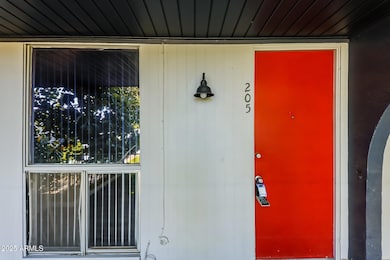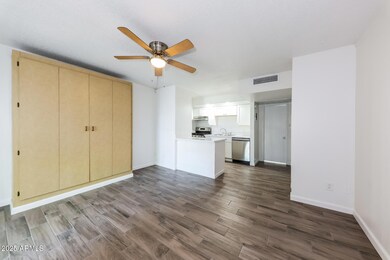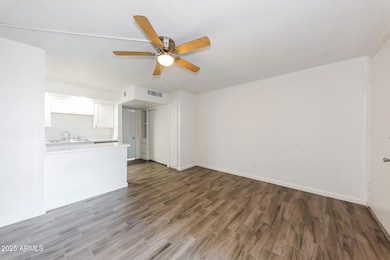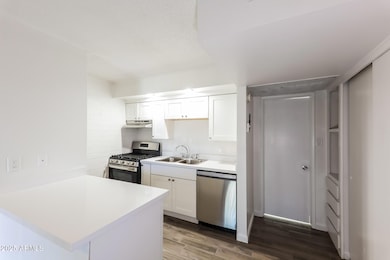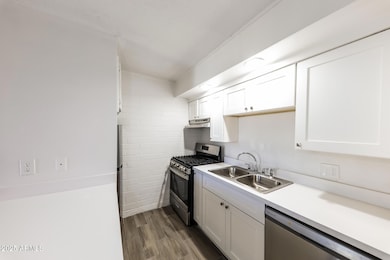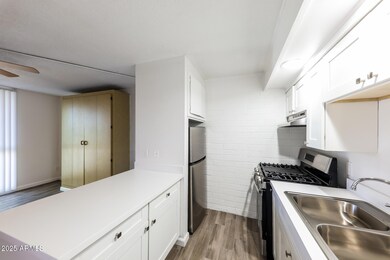6320 N 16th St Unit 210 Phoenix, AZ 85016
Camelback East Village NeighborhoodHighlights
- Unit is on the top floor
- 2.17 Acre Lot
- No HOA
- Phoenix Coding Academy Rated A
- Granite Countertops
- Heated Community Pool
About This Home
Tucked away in the prestigious Biltmore area of Phoenix, The Madrid Courtyard Apartments offer a peaceful retreat in the heart of one of the city's most vibrant and sought-after neighborhoods. Live steps away from upscale dining, boutique shopping, and premier entertainment, all while enjoying the comfort and quiet of a well-maintained, gated community. At The Madrid, convenience comes built in. Say goodbye to utility deposits and service activation fees - electric, water, sewer, trash, and gas are all included for just a small fee, making budgeting simple and stress-free. Our thoughtfully updated studio and one-bedroom apartments are arranged around a lush, gated courtyard with a sparkling pool, providing a serene escape from the fast pace of city life. A shared laundry room equipped with coin-operated washers and dryers adds even more convenience to everyday living. Ideally located in Central Phoenix Camelback East Village, residents enjoy seamless access to Uptown, Downtown, and the nearby I-51 freeway for effortless commuting and exploring. Inside each home, open-concept layouts create a welcoming atmosphere. Kitchens flow into the living space with convenient breakfast bars, while gas ranges make cooking a joy. Interiors feature quartz countertops, refreshed cabinetry, and either tile or wood-style flooring throughout. Storage is abundant, with pantries, linen cabinets, and spacious closets. Studio apartments come equipped with stylish queen-size Murphy bed cabinets for space-saving versatility, while all one-bedroom homes are located on the ground floor - ensuring no upstairs neighbors and added quiet. Constructed with solid brick walls and concrete floors, The Madrid Courtyard Apartments offer an environment of true tranquility and privacy. If you're looking for a central location, modern updates, and a peaceful place to make your home, you'll find it all at The Madrid. We welcome all furry friends of any size! ***Interior photos may be of a different unit in the same complex.
Condo Details
Home Type
- Condominium
Year Built
- Built in 1968
Parking
- 1 Carport Space
Home Design
- Tile Roof
- Built-Up Roof
- Block Exterior
- Stucco
Interior Spaces
- 450 Sq Ft Home
- 2-Story Property
Kitchen
- Eat-In Kitchen
- Gas Cooktop
- Granite Countertops
Flooring
- Laminate
- Tile
Bedrooms and Bathrooms
- Primary Bathroom is a Full Bathroom
- 1 Bathroom
Location
- Unit is on the top floor
Schools
- Madison Rose Lane Elementary School
- Madison #1 Elementary Middle School
- North High School
Utilities
- Central Air
- Heating System Uses Natural Gas
Listing and Financial Details
- Property Available on 5/7/25
- $299 Move-In Fee
- Rent includes electricity, gas, water, sewer, garbage collection
- 12-Month Minimum Lease Term
- $60 Application Fee
- Tax Lot 10
- Assessor Parcel Number 161-09-003-A
Community Details
Overview
- No Home Owners Association
- Orange Heights Lots 1 4, 14 16 Subdivision
Amenities
- Coin Laundry
Recreation
- Heated Community Pool
Map
Source: Arizona Regional Multiple Listing Service (ARMLS)
MLS Number: 6862862
- 6240 N 16th St Unit 40
- 6240 N 16th St Unit 46
- 6240 N 16th St Unit 34
- 6434 N 17th St
- 6239 N 14th St
- 6215 N 14th St
- 6428 N 17th Place
- 1336 E Maryland Ave Unit 8
- 1555 E Ocotillo Rd Unit 20
- 1555 E Ocotillo Rd Unit 16
- 6629 N Majorca Way E
- 6142 N 13th St
- 6643 N Majorca Way E
- 6711 N 16th Place
- 6505 N 12th Way
- 1850 E Maryland Ave Unit 64
- 1850 E Maryland Ave Unit 42
- 1850 E Maryland Ave Unit 61
- 1850 E Maryland Ave Unit 18
- 1651 E Rovey Ave
- 6320 N 16th St Unit 217
- 6320 N 16th St Unit 209
- 6320 N 16th St Unit 202
- 6320 N 16th St Unit 208
- 6320 N 16th St Unit 245
- 6320 N 16th St Unit 22
- 6320 N 16th St Unit 7
- 6320 N 16th St Unit 10
- 6320 N 16th St Unit 39
- 6236 N 16th St Unit 19
- 6202 N 16th St
- 6233 N 14th St Unit A
- 6227 N 13th Place Unit 1
- 6202 N 14th St Unit 3/4
- 6131 N 16th St
- 6622 N 16th St
- 1502-1516 E Rovey Ln
- 6633 N Majorca Way E
- 6234 N 12th Place Unit 2
- 1702 E Ocotillo Rd Unit 2
