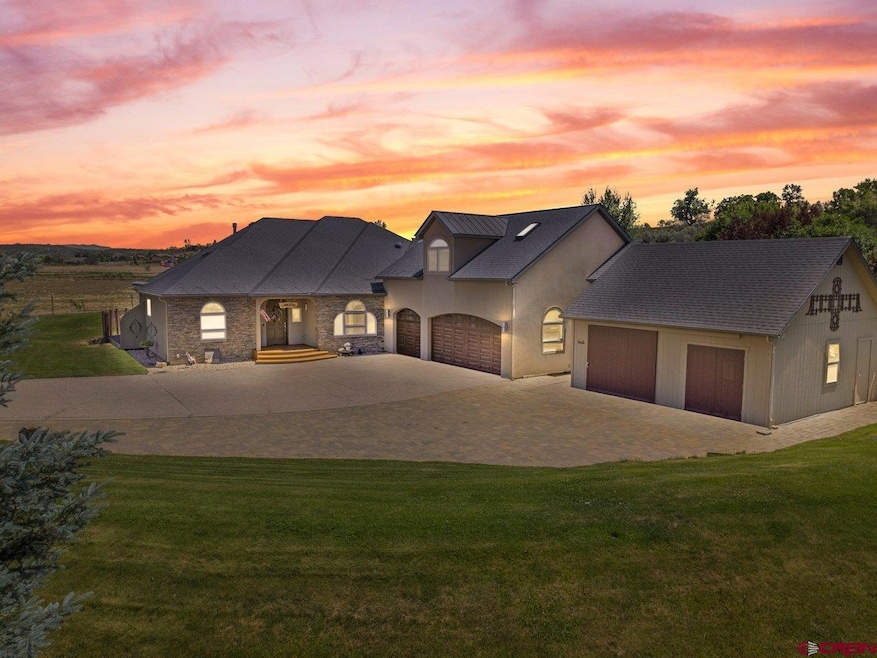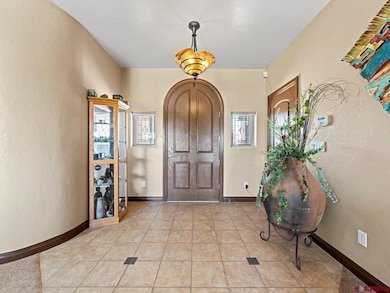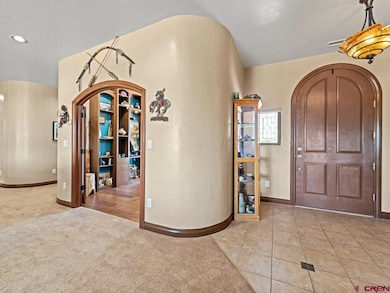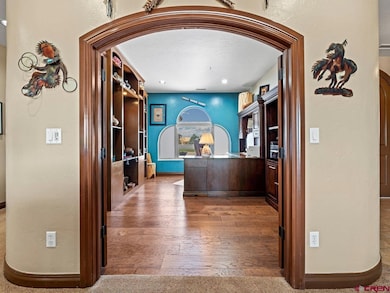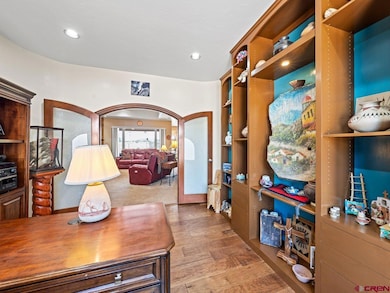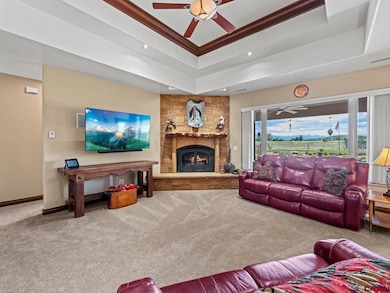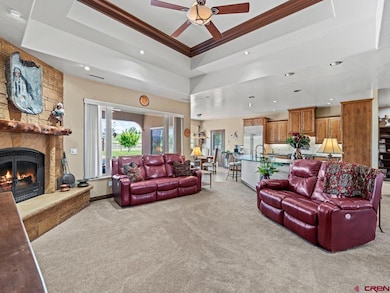
63200 Percheron Ct Montrose, CO 81403
Estimated payment $7,428/month
Highlights
- Very Popular Property
- RV or Boat Parking
- Deck
- Home fronts a pond
- Mountain View
- Contemporary Architecture
About This Home
Refined Mountain Living – Style, Space & Unmatched Craftsmanship Welcome to 63200 Percheron Court, where modern luxury meets quiet Colorado living. Tucked away on a private cul-de-sac just minutes from town, this meticulously designed residence sits on 1.37 beautifully landscaped acres. Step inside to over 2,900 square feet of thoughtfully curated living space, where comfort, style, and function blend seamlessly. The heart of the home—the chef’s kitchen—has been fully remodeled with Wolf and Sub-Zero appliances, Brazilian granite countertops, steam and conventional ovens, a pot filler, and an instant boiling/filtered water system. Whether you're cooking for two or hosting a crowd, this space delivers gourmet-level performance with timeless style. Unwind in the expansive bonus room above the garage, featuring a custom bar, skylights with remote-controlled shades and ventilation, and direct roof access—perfect for star-gazing or summer evenings above it all. Built with comfort and efficiency in mind, the home features in-floor radiant heating, central HVAC, individual thermostats in every room, solar-powered attic fans, and a partially heated driveway and patio to keep winter worry-free. Additional amenities include a central vacuum, on-demand hot water, water softener, radon mitigation system, and a state-of-the-art roof ice melt system. Outside, enjoy serene moments by your private backyard pond with dual waterfalls, or relax under any of the five automatic awnings that provide shade at the touch of a button. The 33’ x 33’ detached shed offers excellent space for a workshop, RV/boat storage, or future studio. The oversized 3-car garage features epoxy flooring and a secure fireproof vault with an alarm system—ideal for storing valuables or documents. A full home security system adds even more peace of mind. This home is approximately 75 minutes away from Telluride and approximately 105 minutes away from Crested Butte. Don’t wait, call your favorite agent for a showing today!
Home Details
Home Type
- Single Family
Est. Annual Taxes
- $4,227
Year Built
- Built in 2006
Lot Details
- 1.37 Acre Lot
- Home fronts a pond
- Open Space
- Cul-De-Sac
- Partially Fenced Property
- Landscaped
- Sprinkler System
- Water Garden
HOA Fees
- $21 Monthly HOA Fees
Property Views
- Mountain
- Valley
Home Design
- Contemporary Architecture
- 1.5-Story Property
- Architectural Shingle Roof
- Composition Roof
- Stick Built Home
- Stucco
Interior Spaces
- 2,946 Sq Ft Home
- Central Vacuum
- Vaulted Ceiling
- Ceiling Fan
- Gas Log Fireplace
- Window Treatments
- Mud Room
- Family Room
- Living Room with Fireplace
- Combination Kitchen and Dining Room
- 1 Home Office
- Crawl Space
- Home Security System
Kitchen
- Double Oven
- Range
- Dishwasher
- Granite Countertops
- Disposal
Flooring
- Carpet
- Radiant Floor
- Tile
Bedrooms and Bathrooms
- 3 Bedrooms
- Primary Bedroom on Main
- Walk-In Closet
- Hydromassage or Jetted Bathtub
Laundry
- Dryer
- Washer
Parking
- 3 Car Garage
- Garage Door Opener
- RV or Boat Parking
Outdoor Features
- Deck
- Covered patio or porch
- Separate Outdoor Workshop
- Shed
Schools
- Oak Grove K-5 Elementary School
- Columbine 6-8 Middle School
- Montrose 9-12 High School
Farming
- 1 Irrigated Acre
Utilities
- Central Air
- Vented Exhaust Fan
- Heating System Uses Natural Gas
- Irrigation Water Rights
- Gas Water Heater
- Engineered Septic
- Septic Tank
- Internet Available
- Cable TV Available
Community Details
- Association fees include irrigation
- Twin Springs HOA
- Twin Springs Ranch Subdivision
- Foothills
Listing and Financial Details
- Assessor Parcel Number 399307201008
Map
Home Values in the Area
Average Home Value in this Area
Tax History
| Year | Tax Paid | Tax Assessment Tax Assessment Total Assessment is a certain percentage of the fair market value that is determined by local assessors to be the total taxable value of land and additions on the property. | Land | Improvement |
|---|---|---|---|---|
| 2024 | $4,227 | $59,370 | $8,830 | $50,540 |
| 2023 | $4,227 | $65,410 | $9,730 | $55,680 |
| 2022 | $3,262 | $47,400 | $4,870 | $42,530 |
| 2021 | $3,361 | $48,760 | $5,010 | $43,750 |
| 2020 | $2,874 | $42,840 | $4,250 | $38,590 |
| 2019 | $2,893 | $42,840 | $4,250 | $38,590 |
| 2018 | $2,687 | $38,820 | $3,420 | $35,400 |
| 2017 | $2,666 | $38,820 | $3,420 | $35,400 |
| 2016 | $2,662 | $39,420 | $3,150 | $36,270 |
| 2015 | $2,618 | $39,420 | $3,150 | $36,270 |
| 2014 | $2,162 | $34,830 | $3,500 | $31,330 |
Property History
| Date | Event | Price | Change | Sq Ft Price |
|---|---|---|---|---|
| 07/22/2025 07/22/25 | For Sale | $1,275,000 | -- | $433 / Sq Ft |
Purchase History
| Date | Type | Sale Price | Title Company |
|---|---|---|---|
| Special Warranty Deed | $615,000 | Land Title Guarantee | |
| Quit Claim Deed | -- | Land Title Guarantee Company | |
| Interfamily Deed Transfer | $50,000 | Land Title Guarantee Company | |
| Special Warranty Deed | -- | None Available | |
| Warranty Deed | $144,000 | United Title Company | |
| Quit Claim Deed | -- | United Title Company | |
| Interfamily Deed Transfer | -- | Security Title |
Mortgage History
| Date | Status | Loan Amount | Loan Type |
|---|---|---|---|
| Open | $150,000 | Credit Line Revolving | |
| Open | $492,000 | New Conventional | |
| Previous Owner | $340,000 | New Conventional | |
| Previous Owner | $417,000 | New Conventional | |
| Previous Owner | $70,000 | Credit Line Revolving | |
| Previous Owner | $500,000 | New Conventional | |
| Previous Owner | $500,000 | New Conventional |
Similar Homes in Montrose, CO
Source: Colorado Real Estate Network (CREN)
MLS Number: 826815
APN: R0019217
- 63242 Pearl Rd
- TBD 6353 Rd
- 18222 6300 Rd
- TBD Lot 1 Dave Wood Rd
- 35 Acres Dave Wood Rd
- Lot 1 6300 Rd
- 18275 6300 Rd
- TBD Orange Rd
- Tin Cup Lot 2 6300 Rd
- 552 Cobble Dr
- 813 San Sophia Dr
- 62112 Charolais Dr
- 837 Courthouse Peak Ln
- 3724 Grand Mesa Dr
- 723 Prospect Dr
- 1048 Courthouse Peak Ln
- 61369 Highway 90
- TBD Wild Poppy
- 16335 6416 Rd
- 3849 Grand Mesa Dr
