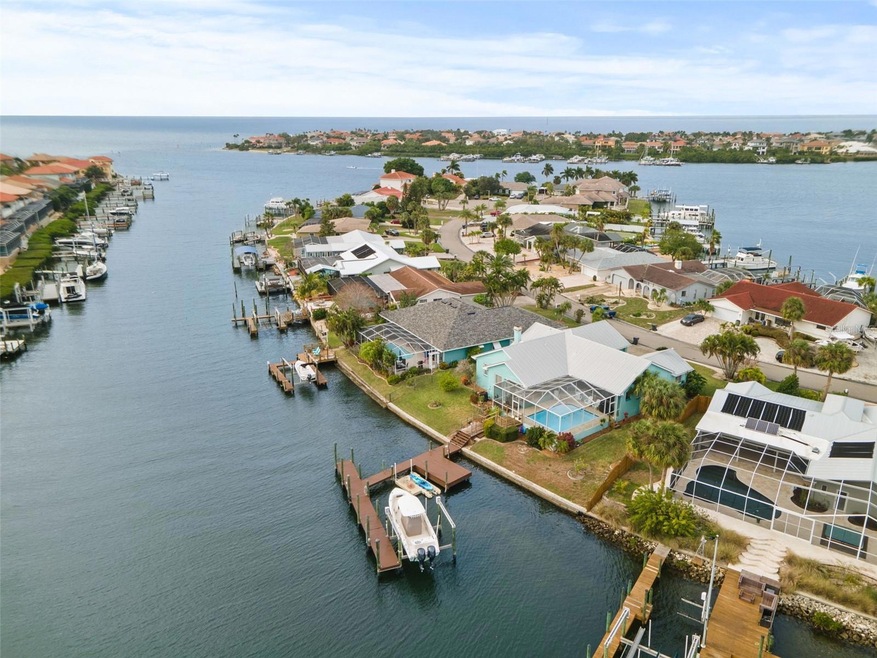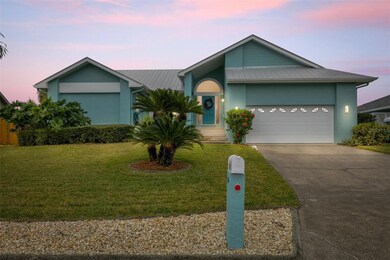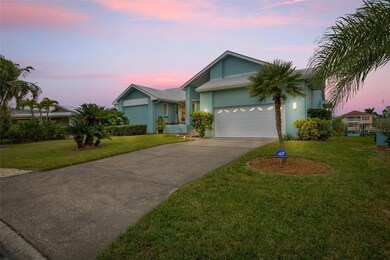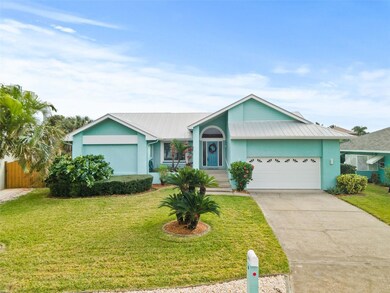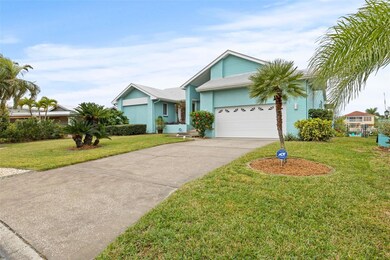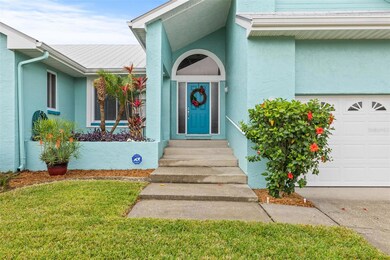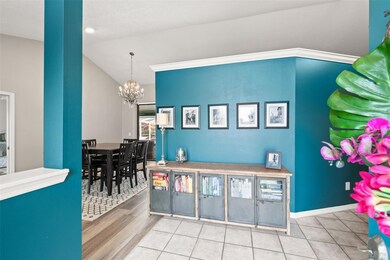
6321 Cocoa Ln Apollo Beach, FL 33572
Highlights
- 90 Feet of Salt Water Canal Waterfront
- Assigned Boat Slip
- Boat Lift
- Apollo Beach Elementary School Rated A-
- Sailboat Water Access
- Screened Pool
About This Home
As of March 2024DREAM WATERFRONT TURN KEY APOLLO BEACH HOME |Discover unparalleled waterfront living in this exquisite single-family residence, perfectly nestled within the enchanting community of Apollo Beach, Florida. Step into a dream home that seamlessly blends comfort, style, and awe-inspiring waterfront panoramas. As you enter this meticulously curated residence, a sense of tranquility and sophistication envelops you. With a timeless contemporary architectural style, this home emanates charm and warmth. The thoughtfully designed interior spans 1,881 square feet, featuring three bedrooms and two bathrooms. High ceilings, ceramic tile, and vinyl flooring create an inviting ambiance, complemented by the wood-burning fireplace in the family room, adding a touch of cozy elegance. Indulge your culinary passions in the gourmet kitchen, a chef's delight adorned with granite countertops and modern appliances. The exterior boasts a metal roof, not only enhancing durability and aesthetic appeal but promising an incredible lifespan of 50 years. Embrace the coastal allure with direct access to the scenic Flamingo Canal, offering mesmerizing water views at your doorstep. The backyard oasis is a haven of relaxation, featuring a 10,000 lb boat lift, 60 ft dock, 98.62 ft seawall, and a deep-water canal perfect for yacht enthusiasts. Sail freely with no bridge restrictions. The heated screened-in pool and outdoor kitchen provide the perfect setting for entertaining guests. The nearly 100ft seawall, with a new (2017) cap, ensures both functionality and longevity. This waterfront paradise is your chance to own 6321 Cocoa Lane. Schedule a showing and immerse yourself in the charm, elegance, and serenity of this exceptional turnkey Apollo Beach residence - a true coastal gem!
Last Agent to Sell the Property
ENGEL & VOLKERS ST. PETE Brokerage Phone: 727-295-0000 License #3468078

Home Details
Home Type
- Single Family
Est. Annual Taxes
- $7,341
Year Built
- Built in 1987
Lot Details
- 0.25 Acre Lot
- 90 Feet of Salt Water Canal Waterfront
- Property fronts a saltwater canal
- West Facing Home
- Wood Fence
- Chain Link Fence
- Irrigation
- Landscaped with Trees
- Property is zoned RSC-6
Parking
- 2 Car Attached Garage
- Garage Door Opener
Property Views
- Canal
- Pool
Home Design
- Contemporary Architecture
- Slab Foundation
- Metal Roof
- Block Exterior
- Stucco
Interior Spaces
- 1,881 Sq Ft Home
- Vaulted Ceiling
- Ceiling Fan
- Wood Burning Fireplace
- Blinds
- Sliding Doors
- Family Room with Fireplace
- Home Security System
Kitchen
- Microwave
- Dishwasher
- Solid Wood Cabinet
- Disposal
Flooring
- Ceramic Tile
- Vinyl
Bedrooms and Bathrooms
- 3 Bedrooms
- Split Bedroom Floorplan
- Walk-In Closet
- 2 Full Bathrooms
Laundry
- Laundry closet
- Dryer
- Washer
Pool
- Screened Pool
- Heated In Ground Pool
- Fiberglass Pool
- Fence Around Pool
- Pool Deck
- Outside Bathroom Access
Outdoor Features
- Sailboat Water Access
- No Fixed Bridges
- Access to Saltwater Canal
- Seawall
- Minimum Wake Zone
- Boat Lift
- Assigned Boat Slip
- Deck
- Enclosed patio or porch
- Outdoor Kitchen
- Outdoor Grill
- Rain Gutters
Location
- Flood Zone Lot
Schools
- Apollo Beach Elementary School
- Eisenhower Middle School
- Lennard High School
Utilities
- Central Heating and Cooling System
- Electric Water Heater
- Water Purifier
- Water Softener
- Cable TV Available
Community Details
- No Home Owners Association
- 1Tg | Apollo Beach Unit 13 Part 2 Subdivision
Listing and Financial Details
- Visit Down Payment Resource Website
- Legal Lot and Block 14 / 271
- Assessor Parcel Number U-20-31-19-1TG-000271-00014.0
Ownership History
Purchase Details
Home Financials for this Owner
Home Financials are based on the most recent Mortgage that was taken out on this home.Purchase Details
Home Financials for this Owner
Home Financials are based on the most recent Mortgage that was taken out on this home.Purchase Details
Purchase Details
Purchase Details
Home Financials for this Owner
Home Financials are based on the most recent Mortgage that was taken out on this home.Purchase Details
Purchase Details
Home Financials for this Owner
Home Financials are based on the most recent Mortgage that was taken out on this home.Purchase Details
Home Financials for this Owner
Home Financials are based on the most recent Mortgage that was taken out on this home.Purchase Details
Home Financials for this Owner
Home Financials are based on the most recent Mortgage that was taken out on this home.Purchase Details
Home Financials for this Owner
Home Financials are based on the most recent Mortgage that was taken out on this home.Map
Similar Homes in the area
Home Values in the Area
Average Home Value in this Area
Purchase History
| Date | Type | Sale Price | Title Company |
|---|---|---|---|
| Warranty Deed | $860,000 | None Listed On Document | |
| Warranty Deed | $535,000 | Commerce Title Services Inc | |
| Quit Claim Deed | -- | None Available | |
| Deed | $100 | -- | |
| Warranty Deed | $420,000 | Attorney | |
| Warranty Deed | $350,000 | None Available | |
| Warranty Deed | $479,900 | First American Title Ins Co | |
| Warranty Deed | $229,000 | -- | |
| Warranty Deed | $198,000 | -- | |
| Warranty Deed | $187,000 | -- |
Mortgage History
| Date | Status | Loan Amount | Loan Type |
|---|---|---|---|
| Previous Owner | $180,000 | Credit Line Revolving | |
| Previous Owner | $428,000 | New Conventional | |
| Previous Owner | $73,000 | Credit Line Revolving | |
| Previous Owner | $383,920 | Unknown | |
| Previous Owner | $183,200 | New Conventional | |
| Previous Owner | $123,000 | New Conventional | |
| Previous Owner | $168,300 | No Value Available | |
| Closed | $71,985 | No Value Available |
Property History
| Date | Event | Price | Change | Sq Ft Price |
|---|---|---|---|---|
| 03/01/2025 03/01/25 | Rented | $4,100 | -2.4% | -- |
| 02/19/2025 02/19/25 | Under Contract | -- | -- | -- |
| 01/08/2025 01/08/25 | Price Changed | $4,200 | -6.7% | $2 / Sq Ft |
| 12/10/2024 12/10/24 | For Rent | $4,500 | 0.0% | -- |
| 03/15/2024 03/15/24 | Sold | $860,000 | -2.8% | $457 / Sq Ft |
| 02/27/2024 02/27/24 | Pending | -- | -- | -- |
| 01/19/2024 01/19/24 | For Sale | $885,200 | +65.5% | $471 / Sq Ft |
| 03/13/2020 03/13/20 | Sold | $535,000 | -2.7% | $284 / Sq Ft |
| 02/15/2020 02/15/20 | Pending | -- | -- | -- |
| 01/31/2020 01/31/20 | For Sale | $550,000 | +2.8% | $292 / Sq Ft |
| 01/17/2020 01/17/20 | Off Market | $535,000 | -- | -- |
| 12/09/2019 12/09/19 | Pending | -- | -- | -- |
| 12/09/2019 12/09/19 | For Sale | $550,000 | +31.0% | $292 / Sq Ft |
| 06/16/2014 06/16/14 | Off Market | $420,000 | -- | -- |
| 08/26/2013 08/26/13 | Sold | $420,000 | -9.7% | $223 / Sq Ft |
| 08/21/2013 08/21/13 | Pending | -- | -- | -- |
| 08/09/2013 08/09/13 | For Sale | $465,000 | -- | $247 / Sq Ft |
Tax History
| Year | Tax Paid | Tax Assessment Tax Assessment Total Assessment is a certain percentage of the fair market value that is determined by local assessors to be the total taxable value of land and additions on the property. | Land | Improvement |
|---|---|---|---|---|
| 2024 | $7,899 | $460,523 | -- | -- |
| 2023 | $7,647 | $447,110 | $0 | $0 |
| 2022 | $7,365 | $434,087 | $0 | $0 |
| 2021 | $7,284 | $421,444 | $0 | $0 |
| 2020 | $7,428 | $388,228 | $154,800 | $233,428 |
| 2019 | $5,096 | $301,501 | $0 | $0 |
| 2018 | $5,046 | $295,879 | $0 | $0 |
| 2017 | $4,983 | $328,915 | $0 | $0 |
| 2016 | $4,940 | $283,833 | $0 | $0 |
| 2015 | $4,936 | $278,793 | $0 | $0 |
| 2014 | $4,908 | $276,580 | $0 | $0 |
| 2013 | -- | $269,125 | $0 | $0 |
Source: Stellar MLS
MLS Number: U8227039
APN: U-20-31-19-1TG-000271-00014.0
- 6319 Cocoa Ln
- 6322 Cocoa Ln
- 1215 Acappella Ln
- 6337 Cocoa Ln
- 915 Symphony Isles Blvd
- 861 Symphony Isles Blvd
- 1233 Acappella Ln
- 6322 Cottonwood Ln
- 1029 Bal Harbour Dr
- 931 Allegro Ln
- 6321 Balboa Ln
- 6324 Balboa Ln
- 949 Symphony Isles Blvd
- 813 Symphony Isles Blvd
- 912 Symphony Beach Ln
- 952 Symphony Isles Blvd
- 808 Symphony Isles Blvd
- 1327 Jumana Loop
- 1308 Alhambra Dr
- 819 Birdie Way
