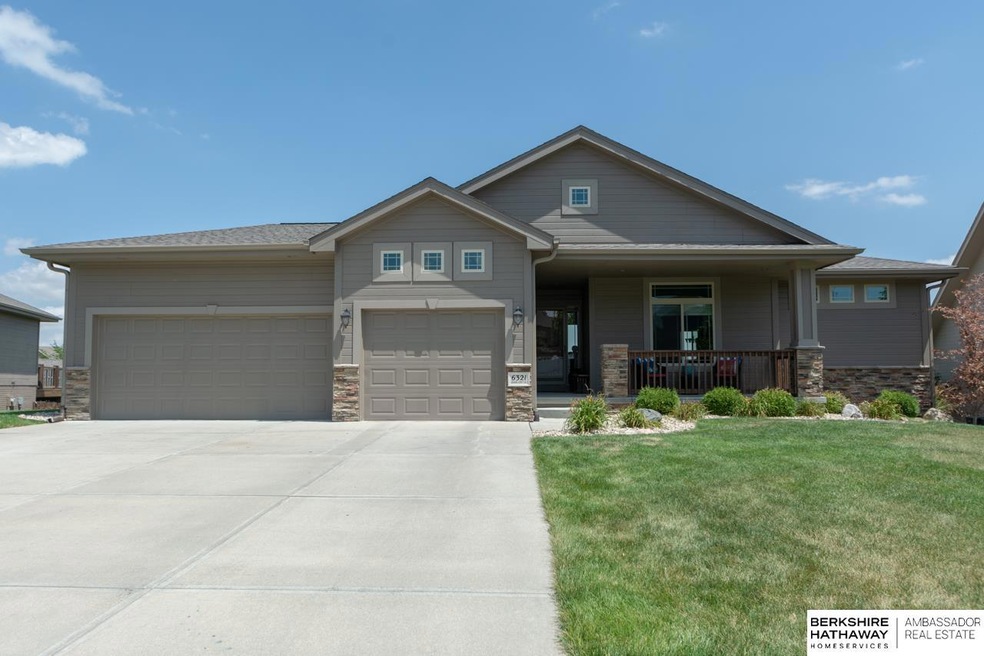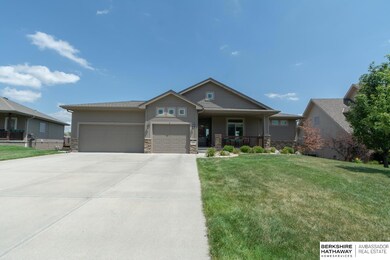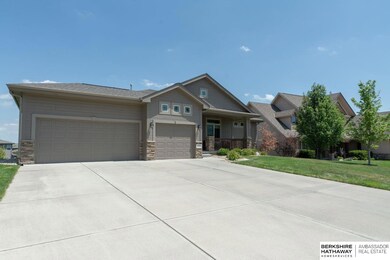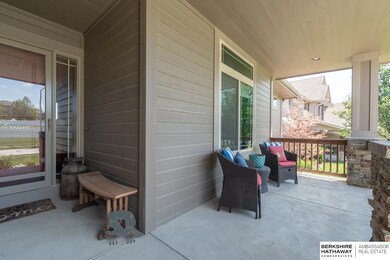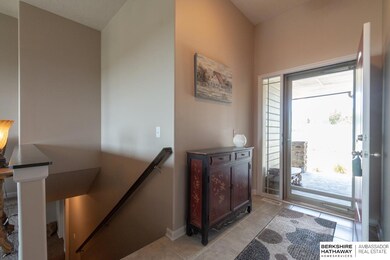
Estimated Value: $489,000 - $513,000
Highlights
- Covered Deck
- Ranch Style House
- Cathedral Ceiling
- Whitetail Creek Elementary School Rated A-
- Engineered Wood Flooring
- Porch
About This Home
As of September 2019Immaculate West facing walkout ranch home on over 1/3 acre lot with a split bedroom floorplan. Open concept kitchen with oversized granite island, birch cabinets, walk in pantry, 10 foot ceilings and dinette area surrounded by windows with a sliding door to the covered deck. Living room features 10 foot ceilings and a gas fireplace with stone surround and mantle. Main floor laundry is just beyond the master bedroom. Ensuite master bathroom has dual sinks and walk-in closet. Two additional spacious main floor bedrooms and full bathroom. The walkout basement boasts a huge rec room, wet bar with granite countertop, 4th bedroom, bonus room and 3/4 bathroom. Plenty of storage available. Expansive yard with tons of room for activities. New roof 7/19. AATLA AMA.
Last Listed By
Desiree O'Shea
BHHS Ambassador Real Estate License #20160443 Listed on: 07/19/2019

Home Details
Home Type
- Single Family
Est. Annual Taxes
- $8,052
Year Built
- Built in 2014
Lot Details
- Lot Dimensions are 76.46 x 140.69 x 75.62 x 41.6 x 160
- Wood Fence
- Sprinkler System
HOA Fees
- $17 Monthly HOA Fees
Parking
- 3 Car Attached Garage
- Garage Door Opener
Home Design
- Ranch Style House
- Composition Roof
- Concrete Perimeter Foundation
- Stone
Interior Spaces
- Wet Bar
- Cathedral Ceiling
- Ceiling Fan
- Window Treatments
- Living Room with Fireplace
- Dining Area
Kitchen
- Oven
- Microwave
- Dishwasher
- Disposal
Flooring
- Engineered Wood
- Wall to Wall Carpet
- Ceramic Tile
- Vinyl
Bedrooms and Bathrooms
- 4 Bedrooms
- Walk-In Closet
- Dual Sinks
Basement
- Walk-Out Basement
- Sump Pump
- Basement Windows
Outdoor Features
- Covered Deck
- Patio
- Porch
Schools
- Whitetail Creek Elementary School
- Aspen Creek Middle School
- Gretna High School
Utilities
- Humidifier
- Forced Air Heating and Cooling System
- Heating System Uses Gas
Community Details
- Falling Waters Home Owners Association
- Falling Waters Subdivision
Listing and Financial Details
- Assessor Parcel Number 1037781800
- Tax Block 63
Ownership History
Purchase Details
Purchase Details
Home Financials for this Owner
Home Financials are based on the most recent Mortgage that was taken out on this home.Purchase Details
Home Financials for this Owner
Home Financials are based on the most recent Mortgage that was taken out on this home.Purchase Details
Purchase Details
Similar Homes in Omaha, NE
Home Values in the Area
Average Home Value in this Area
Purchase History
| Date | Buyer | Sale Price | Title Company |
|---|---|---|---|
| Hamilton Craig A | -- | None Available | |
| Hamilton Craig A | $330,000 | Charter T&E Svcs Inc | |
| Tiedje Ehren L | $269,000 | None Available | |
| Fools Inc | $45,000 | None Available | |
| Premier Custom Homes | $376,600 | -- |
Mortgage History
| Date | Status | Borrower | Loan Amount |
|---|---|---|---|
| Open | Hamilton Craig A | $269,775 | |
| Closed | Hamilton Craig A | $264,000 | |
| Previous Owner | Tiedje Ehren L | $242,100 | |
| Previous Owner | Fools Inc | $215,000 |
Property History
| Date | Event | Price | Change | Sq Ft Price |
|---|---|---|---|---|
| 09/06/2019 09/06/19 | Sold | $330,000 | -2.1% | $110 / Sq Ft |
| 08/05/2019 08/05/19 | Pending | -- | -- | -- |
| 08/03/2019 08/03/19 | Price Changed | $337,000 | -1.5% | $112 / Sq Ft |
| 07/23/2019 07/23/19 | Price Changed | $342,000 | -2.3% | $114 / Sq Ft |
| 07/19/2019 07/19/19 | For Sale | $349,900 | +30.1% | $117 / Sq Ft |
| 01/07/2015 01/07/15 | Sold | $269,000 | +1.7% | $158 / Sq Ft |
| 12/07/2014 12/07/14 | Pending | -- | -- | -- |
| 05/09/2014 05/09/14 | For Sale | $264,500 | +655.7% | $155 / Sq Ft |
| 12/28/2012 12/28/12 | Sold | $35,000 | 0.0% | -- |
| 11/26/2012 11/26/12 | Pending | -- | -- | -- |
| 04/18/2012 04/18/12 | For Sale | $35,000 | -- | -- |
Tax History Compared to Growth
Tax History
| Year | Tax Paid | Tax Assessment Tax Assessment Total Assessment is a certain percentage of the fair market value that is determined by local assessors to be the total taxable value of land and additions on the property. | Land | Improvement |
|---|---|---|---|---|
| 2023 | $8,025 | $309,600 | $49,600 | $260,000 |
| 2022 | $8,810 | $309,600 | $49,600 | $260,000 |
| 2021 | $8,656 | $309,600 | $49,600 | $260,000 |
| 2020 | $8,688 | $309,600 | $49,600 | $260,000 |
| 2019 | $8,103 | $285,200 | $49,600 | $235,600 |
| 2018 | $8,052 | $285,200 | $49,600 | $235,600 |
| 2017 | $7,644 | $285,200 | $49,600 | $235,600 |
| 2016 | $7,644 | $269,500 | $38,500 | $231,000 |
| 2015 | $428 | $234,000 | $38,500 | $195,500 |
| 2014 | $428 | $15,400 | $15,400 | $0 |
Agents Affiliated with this Home
-

Seller's Agent in 2019
Desiree O'Shea
BHHS Ambassador Real Estate
(402) 201-8372
6 Total Sales
-
J.D Erb

Seller Co-Listing Agent in 2019
J.D Erb
BHHS Ambassador Real Estate
(402) 201-7653
174 Total Sales
-
Karen Kielian

Buyer's Agent in 2019
Karen Kielian
Keller Williams Greater Omaha
(402) 670-8823
214 Total Sales
-
Robert Quartoroli

Seller's Agent in 2015
Robert Quartoroli
NP Dodge Real Estate Sales, Inc.
(402) 333-5008
44 Total Sales
-
Sven Sandnes
S
Seller Co-Listing Agent in 2015
Sven Sandnes
BHHS Ambassador Real Estate
(402) 669-5933
23 Total Sales
-
M
Buyer's Agent in 2015
Marisa Rowe
eXp Realty LLC
(402) 880-8271
Map
Source: Great Plains Regional MLS
MLS Number: 21915816
APN: 3778-1800-10
- 4549 S 203rd St
- 4505 S 203rd St
- 4538 S 203rd St
- 4522 S 203rd St
- 19459 Washington Cir
- 19464 Washington Cir
- 6016 S 195th St
- 6107 S 197th St
- 19836 Adams St
- 19970 Cinnamon St
- 19914 Tyler St
- 6515 S 199th Ave
- 19518 X St
- 19814 Cinnamon St
- 6535 S 199th Ave
- 19820 Cinnamon St
- 19826 Cinnamon St
- 19833 Z St
- 6233 S 193rd St
- 6122 S 193rd St
- 6321 S 196th St
- 6327 S 196th St
- 6315 S 196th St
- 6214 S 195th St
- 6208 S 195th St
- 6309 S 196th St
- 6308 S 195th St
- 6220 S 195th St
- 19604 Adams St
- 6202 S 195th St
- 19601 Jefferson St
- 19519 Adams St
- 19525 Adams St
- 6303 S 196th St
- 19513 Adams St
- 6126 S 195th St
- 19610 Adams St
- 19507 Adams St
- 19607 Adams St
- 19607 Jefferson St
