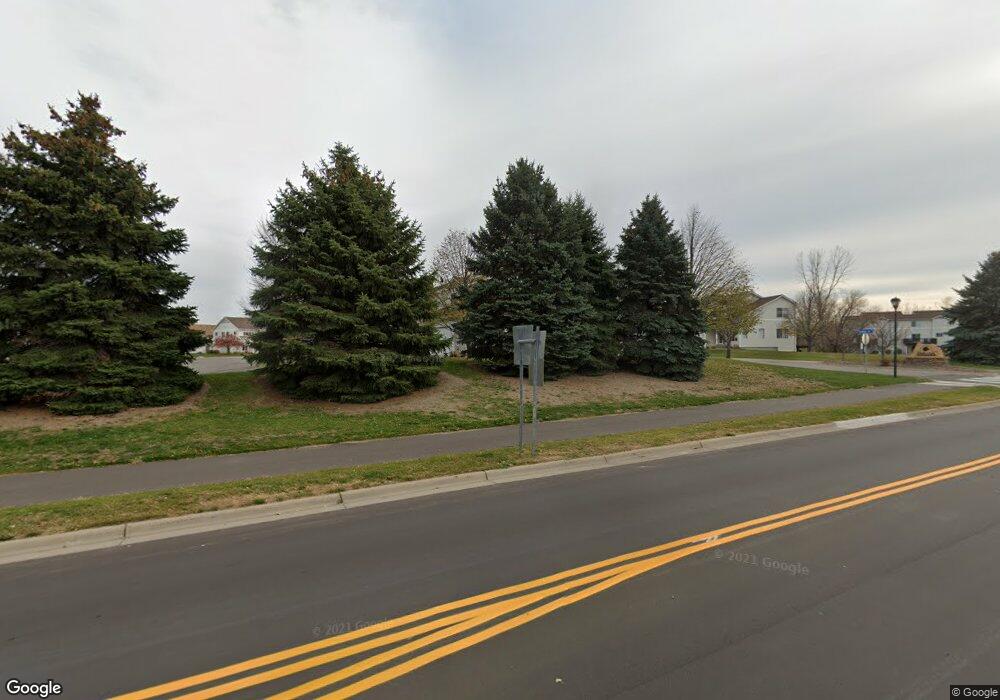6321 Saddlebred Way Forest Lake, MN 55025
Estimated Value: $251,000 - $294,000
2
Beds
2
Baths
1,470
Sq Ft
$179/Sq Ft
Est. Value
About This Home
This home is located at 6321 Saddlebred Way, Forest Lake, MN 55025 and is currently estimated at $263,775, approximately $179 per square foot. 6321 Saddlebred Way is a home located in Washington County with nearby schools including Forest View Elementary School, Forest Lake Area Middle School, and Forest Lake Area High School.
Ownership History
Date
Name
Owned For
Owner Type
Purchase Details
Closed on
Aug 27, 2019
Sold by
Murray Leann J
Bought by
Cright Wendy E
Current Estimated Value
Home Financials for this Owner
Home Financials are based on the most recent Mortgage that was taken out on this home.
Original Mortgage
$181,390
Outstanding Balance
$159,529
Interest Rate
3.8%
Mortgage Type
New Conventional
Estimated Equity
$104,246
Purchase Details
Closed on
Jun 18, 2002
Sold by
Brightkeys Building & Development Corp
Bought by
Murray Leann J
Create a Home Valuation Report for This Property
The Home Valuation Report is an in-depth analysis detailing your home's value as well as a comparison with similar homes in the area
Home Values in the Area
Average Home Value in this Area
Purchase History
| Date | Buyer | Sale Price | Title Company |
|---|---|---|---|
| Cright Wendy E | $187,000 | Edgewater Title Group Llc | |
| Murray Leann J | $156,700 | -- |
Source: Public Records
Mortgage History
| Date | Status | Borrower | Loan Amount |
|---|---|---|---|
| Open | Cright Wendy E | $181,390 |
Source: Public Records
Tax History Compared to Growth
Tax History
| Year | Tax Paid | Tax Assessment Tax Assessment Total Assessment is a certain percentage of the fair market value that is determined by local assessors to be the total taxable value of land and additions on the property. | Land | Improvement |
|---|---|---|---|---|
| 2024 | $2,244 | $233,400 | $54,000 | $179,400 |
| 2023 | $2,244 | $225,100 | $50,400 | $174,700 |
| 2022 | $1,742 | $211,000 | $35,800 | $175,200 |
| 2021 | $1,680 | $171,500 | $28,800 | $142,700 |
| 2020 | $1,714 | $164,100 | $28,800 | $135,300 |
| 2019 | $1,578 | $164,400 | $28,800 | $135,600 |
| 2018 | $1,264 | $150,300 | $24,800 | $125,500 |
| 2017 | $1,256 | $131,700 | $22,800 | $108,900 |
| 2016 | $1,278 | $123,800 | $16,300 | $107,500 |
| 2015 | $982 | $82,300 | $15,000 | $67,300 |
| 2013 | -- | $86,900 | $15,300 | $71,600 |
Source: Public Records
Map
Nearby Homes
- 21159 Bridle Pass Dr
- 21212 Shetland Dr N
- 21077 Bridle Pass Dr
- 21182 Paint Ln
- 6254 209th St N
- 6609 210th Ln N
- 6659 Lipizzan Trail
- 21231 Pasofino Cir N
- 6410 207th St N
- 1012 18th Ave SE
- 6389 207th St N
- 21145 Fondant Ave N
- XXXX N 207th St
- 20491 Goodvine Trail N
- 6219 205th St N
- 6231 205th N
- 6283 205th N
- St Clair Plan at Shadow Creek Estates
- Raleigh Plan at Shadow Creek Estates
- Dakota Plan at Shadow Creek Estates
- 6325 Saddlebred Way
- 6320 Arabian Ln
- 6326 Arabian Ln
- 6333 Saddlebred Way
- 6332 Arabian Ln
- 6341 Saddlebred Way
- 6342 Arabian Ln
- 6319 Saddlebred Way
- 21184 Pinto Place
- 6317 Saddlebred Way
- 6331 Arabian Ln
- 21192 Pinto Place
- 6315 Saddlebred Way
- 21181 Pinto Place
- 6337 Arabian Ln
- 21200 Pinto Place
- 21189 Pinto Place
- 6343 Arabian Ln
- 21182 21182 Clydesdale-Curve-n
- 21182 N Clydesdale Curve
