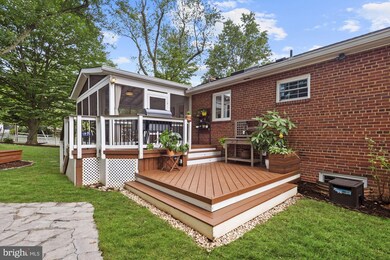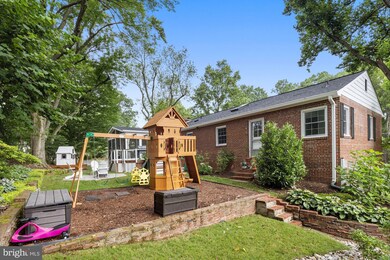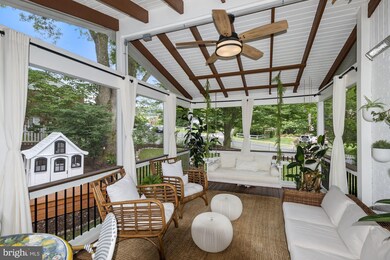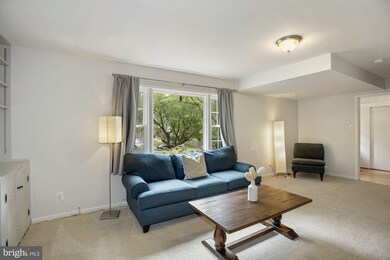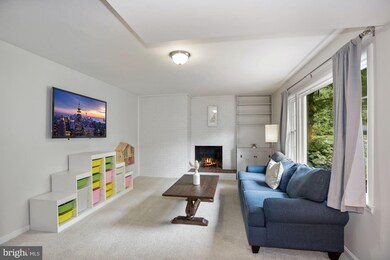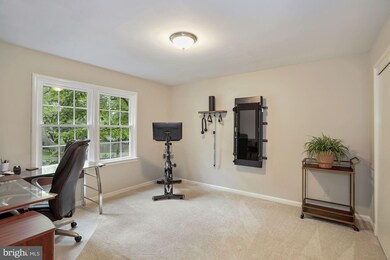
6322 Anneliese Dr Falls Church, VA 22044
Highlights
- Gourmet Kitchen
- Wood Flooring
- Corner Lot
- Backs to Trees or Woods
- 2 Fireplaces
- No HOA
About This Home
As of September 2020Gorgeous Ravenwood Park home perfectly situated on one of the best lots in the community. This 4BR/3BA home features an outdoor oasis with a new screened in porch that overlooks mature landscaping, extensive landscaping & hardscaping, fully fenced yard, & multiple play areas. Once inside you'll enjoy a fully renovated kitchen & dining room, 4 large bedrooms, a bonus office/sitting room off the master bedroom, multiple living spaces, large mudroom off the garage, tons of storage, and much more. Other upgrades and amenities include newly replaced windows, new roof, newer HVAC, & hardwood floors throughout the main level. All of this located just 1/2 mile from many restaurants, shops, and grocery stores. Easy access to major commuter routes, East Falls Church Metro, Mosaic, and zoned for highly sought after Bailey Elementary School. For 3D Virtual Tour visit: http://spws.homevisit.com/mls/304416
Home Details
Home Type
- Single Family
Est. Annual Taxes
- $7,915
Year Built
- Built in 1956
Lot Details
- 0.36 Acre Lot
- Picket Fence
- Back Yard Fenced
- Extensive Hardscape
- Corner Lot
- Backs to Trees or Woods
- Property is in excellent condition
- Property is zoned 130, R-3
Parking
- 1 Car Attached Garage
- Front Facing Garage
Home Design
- Brick Exterior Construction
- Asphalt Roof
Interior Spaces
- Property has 2 Levels
- Ceiling Fan
- Skylights
- Recessed Lighting
- 2 Fireplaces
- Wood Burning Fireplace
- Fireplace With Glass Doors
- Fireplace Mantel
- Brick Fireplace
- Wood Frame Window
- Family Room Off Kitchen
- Living Room
- Combination Kitchen and Dining Room
- Den
- Utility Room
- Fire and Smoke Detector
- Finished Basement
Kitchen
- Gourmet Kitchen
- Built-In Oven
- Built-In Microwave
- Ice Maker
- Dishwasher
- Stainless Steel Appliances
- Upgraded Countertops
- Disposal
Flooring
- Wood
- Partially Carpeted
Bedrooms and Bathrooms
- En-Suite Primary Bedroom
Laundry
- Dryer
- Washer
Outdoor Features
- Screened Patio
- Playground
- Play Equipment
- Porch
Schools
- Baileys Elementary School
- Glasgow Middle School
- Justice High School
Utilities
- Central Heating and Cooling System
- Humidifier
- Natural Gas Water Heater
Community Details
- No Home Owners Association
- Ravenwood Park Subdivision
Listing and Financial Details
- Tax Lot 27
- Assessor Parcel Number 0611 06 0027
Ownership History
Purchase Details
Home Financials for this Owner
Home Financials are based on the most recent Mortgage that was taken out on this home.Purchase Details
Home Financials for this Owner
Home Financials are based on the most recent Mortgage that was taken out on this home.Similar Homes in Falls Church, VA
Home Values in the Area
Average Home Value in this Area
Purchase History
| Date | Type | Sale Price | Title Company |
|---|---|---|---|
| Deed | $825,000 | First American Title Ins Co | |
| Warranty Deed | $540,000 | -- |
Mortgage History
| Date | Status | Loan Amount | Loan Type |
|---|---|---|---|
| Open | $742,500 | New Conventional | |
| Previous Owner | $556,000 | New Conventional | |
| Previous Owner | $566,493 | FHA | |
| Previous Owner | $506,200 | Stand Alone Refi Refinance Of Original Loan | |
| Previous Owner | $521,100 | FHA |
Property History
| Date | Event | Price | Change | Sq Ft Price |
|---|---|---|---|---|
| 09/14/2020 09/14/20 | Sold | $825,000 | +3.1% | $421 / Sq Ft |
| 08/06/2020 08/06/20 | Pending | -- | -- | -- |
| 08/03/2020 08/03/20 | For Sale | $799,900 | +48.1% | $408 / Sq Ft |
| 10/28/2013 10/28/13 | Sold | $540,000 | -1.8% | $346 / Sq Ft |
| 09/19/2013 09/19/13 | Pending | -- | -- | -- |
| 09/14/2013 09/14/13 | Price Changed | $549,900 | -5.0% | $353 / Sq Ft |
| 08/28/2013 08/28/13 | For Sale | $579,000 | -- | $371 / Sq Ft |
Tax History Compared to Growth
Tax History
| Year | Tax Paid | Tax Assessment Tax Assessment Total Assessment is a certain percentage of the fair market value that is determined by local assessors to be the total taxable value of land and additions on the property. | Land | Improvement |
|---|---|---|---|---|
| 2024 | $10,545 | $848,400 | $393,000 | $455,400 |
| 2023 | $9,950 | $829,470 | $383,000 | $446,470 |
| 2022 | $9,479 | $779,200 | $358,000 | $421,200 |
| 2021 | $8,769 | $705,910 | $323,000 | $382,910 |
| 2020 | $7,960 | $634,890 | $293,000 | $341,890 |
| 2019 | $7,915 | $629,890 | $288,000 | $341,890 |
| 2018 | $6,822 | $593,260 | $288,000 | $305,260 |
| 2017 | $7,112 | $576,370 | $280,000 | $296,370 |
| 2016 | $6,491 | $523,750 | $264,000 | $259,750 |
| 2015 | $6,241 | $521,310 | $264,000 | $257,310 |
| 2014 | $6,228 | $521,310 | $264,000 | $257,310 |
Agents Affiliated with this Home
-
Khalil El-Ghoul

Seller's Agent in 2020
Khalil El-Ghoul
Glass House Real Estate
(571) 235-4821
5 in this area
425 Total Sales
-
Emily Marentette

Buyer's Agent in 2020
Emily Marentette
Real Broker, LLC
(704) 345-7079
1 in this area
48 Total Sales
-
Kim Kreeb

Seller's Agent in 2013
Kim Kreeb
McEnearney Associates
(703) 927-5396
40 Total Sales
Map
Source: Bright MLS
MLS Number: VAFX1144874
APN: 0611-06-0027
- 3310 Military Dr
- 6225 Cheryl Dr
- 3108 Juniper Ln
- 6143 Leesburg Pike Unit 104
- 3109 Valley Ln
- 6219 Beachway Dr
- 3128 Creswell Dr
- 3106 Juniper Ln
- 3051 Sleepy Hollow Rd
- 6065 Munson Hill Rd
- 6174 Greenwood Dr Unit 201
- 3342 Lakeside View Dr Unit 42
- 3035 Hazelton St
- 6105 Brook Dr
- 6420 Sleepy Ridge Rd
- 3440 Mansfield Rd
- 6448 Eppard St
- 3039 Patrick Henry Dr Unit 102
- 3331 Lakeside View Dr Unit 6-8
- 6353 Crosswoods Dr

