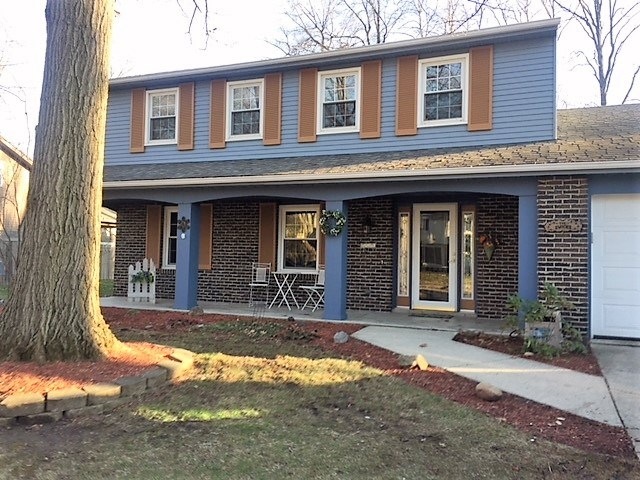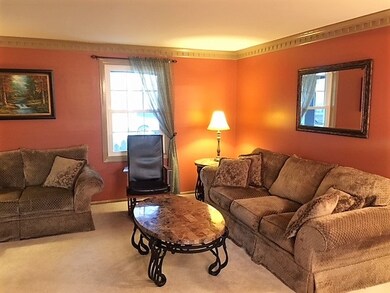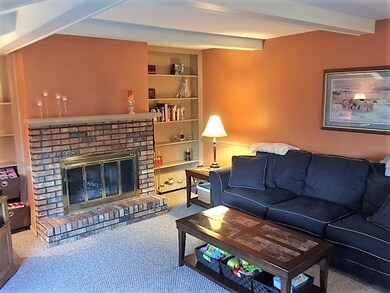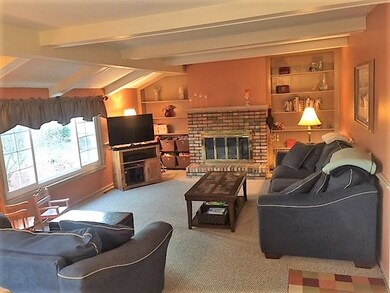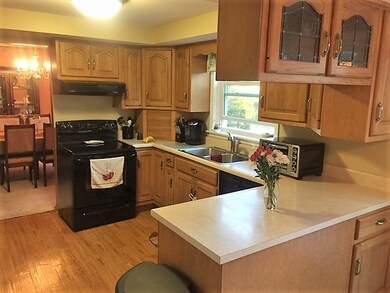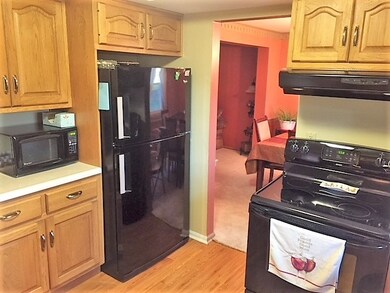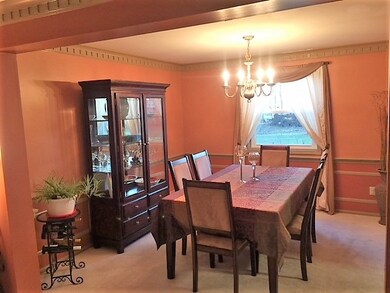
6322 Dumont Dr Fort Wayne, IN 46815
Georgetown Place NeighborhoodEstimated Value: $251,000 - $289,000
Highlights
- ENERGY STAR Certified Homes
- Traditional Architecture
- Covered patio or porch
- Partially Wooded Lot
- 1 Fireplace
- Beamed Ceilings
About This Home
As of May 2018You Will LOVE this updated 2 Story Beauty on a Spacious Wooded lot with Freshly painted Interior & Exterior! All Newer windows, Newer Stove, Dishwasher, & Microwave. Gorgeous Grabill Kitchen Cabinets. All 3 Baths updated w/New Tubs, showers, vanities & stools included. Family room with built-in cabinetry on both sides of Wood burning Fireplace. Lg Living Room open to Formal Dining area with crown molding & chair rail. Light & Bright nook open to Family Room with view of wooded rear yard. Swing set & wood for fireplace in Rear yard will remain. 32x8 Covered front porch to enjoy your evenings on! 12x10 concrete patio on rear. New Carpet in Bdrs 2 & Bdr 3. Garage attic for storage & cabinets in garage will remain.
Last Agent to Sell the Property
Coldwell Banker Real Estate Group Listed on: 03/15/2018

Last Buyer's Agent
Anna Maynard
CENTURY 21 Bradley Realty, Inc
Home Details
Home Type
- Single Family
Est. Annual Taxes
- $1,274
Year Built
- Built in 1978
Lot Details
- 0.43 Acre Lot
- Lot Dimensions are 80x135
- Partially Wooded Lot
HOA Fees
- $3 Monthly HOA Fees
Parking
- 2 Car Attached Garage
- Garage Door Opener
- Driveway
- Off-Street Parking
Home Design
- Traditional Architecture
- Brick Exterior Construction
- Slab Foundation
- Shingle Roof
- Asphalt Roof
Interior Spaces
- 2,050 Sq Ft Home
- 2-Story Property
- Built-in Bookshelves
- Chair Railings
- Crown Molding
- Beamed Ceilings
- Ceiling Fan
- 1 Fireplace
- ENERGY STAR Qualified Windows
- ENERGY STAR Qualified Doors
- Entrance Foyer
- Formal Dining Room
Kitchen
- Electric Oven or Range
- Built-In or Custom Kitchen Cabinets
- Disposal
Flooring
- Carpet
- Vinyl
Bedrooms and Bathrooms
- 4 Bedrooms
- En-Suite Primary Bedroom
- Bathtub with Shower
Laundry
- Laundry on main level
- Gas And Electric Dryer Hookup
Attic
- Storage In Attic
- Pull Down Stairs to Attic
Eco-Friendly Details
- Energy-Efficient Appliances
- Energy-Efficient Doors
- ENERGY STAR Certified Homes
- ENERGY STAR Qualified Equipment for Heating
- Energy-Efficient Thermostat
Utilities
- Forced Air Heating and Cooling System
- Heating System Uses Gas
Additional Features
- Covered patio or porch
- Suburban Location
Listing and Financial Details
- Assessor Parcel Number 02-08-34-353-003.000-072
Ownership History
Purchase Details
Home Financials for this Owner
Home Financials are based on the most recent Mortgage that was taken out on this home.Purchase Details
Home Financials for this Owner
Home Financials are based on the most recent Mortgage that was taken out on this home.Similar Homes in the area
Home Values in the Area
Average Home Value in this Area
Purchase History
| Date | Buyer | Sale Price | Title Company |
|---|---|---|---|
| Robert Kristin | $159,900 | -- | |
| Crisp Robert C | $159,900 | Metropolitan Title Of Indian | |
| Swick Jeremy A | -- | Lawyers Title |
Mortgage History
| Date | Status | Borrower | Loan Amount |
|---|---|---|---|
| Open | Crisp Kristin R | $156,000 | |
| Closed | Crisp Robert C | $157,003 | |
| Previous Owner | Swick Jeremy A | $134,247 | |
| Previous Owner | Swick Jeremy A | $130,241 |
Property History
| Date | Event | Price | Change | Sq Ft Price |
|---|---|---|---|---|
| 05/16/2018 05/16/18 | Sold | $159,900 | 0.0% | $78 / Sq Ft |
| 03/16/2018 03/16/18 | Pending | -- | -- | -- |
| 03/15/2018 03/15/18 | For Sale | $159,900 | -- | $78 / Sq Ft |
Tax History Compared to Growth
Tax History
| Year | Tax Paid | Tax Assessment Tax Assessment Total Assessment is a certain percentage of the fair market value that is determined by local assessors to be the total taxable value of land and additions on the property. | Land | Improvement |
|---|---|---|---|---|
| 2024 | $2,406 | $228,500 | $27,000 | $201,500 |
| 2022 | $1,879 | $168,700 | $27,000 | $141,700 |
| 2021 | $1,685 | $152,500 | $23,800 | $128,700 |
| 2020 | $1,651 | $152,500 | $23,800 | $128,700 |
| 2019 | $1,517 | $141,100 | $23,800 | $117,300 |
| 2018 | $1,476 | $136,700 | $23,800 | $112,900 |
| 2017 | $1,322 | $122,200 | $23,800 | $98,400 |
| 2016 | $1,274 | $119,300 | $23,800 | $95,500 |
| 2014 | $1,143 | $111,400 | $23,800 | $87,600 |
| 2013 | $1,099 | $107,300 | $23,800 | $83,500 |
Agents Affiliated with this Home
-
Karen Tuggle-Dize

Seller's Agent in 2018
Karen Tuggle-Dize
Coldwell Banker Real Estate Group
(260) 348-6517
90 Total Sales
-
A
Buyer's Agent in 2018
Anna Maynard
CENTURY 21 Bradley Realty, Inc
Map
Source: Indiana Regional MLS
MLS Number: 201809564
APN: 02-08-34-353-003.000-072
- 6511 Dumont Dr
- 1806 Duprey Dr
- 1304 Ardsley Ct
- 6505 Monarch Dr
- 6120 Cordava Ct
- 2005 Forest Valley Dr
- 1502 Lofton Way
- 6611 Trickingham Ct
- 6932 White Eagle Dr
- 5912 Monarch Dr
- 5728 Bell Tower Ln
- 1816 Montgomery Ct
- 7321 Kern Valley Dr
- 5712 Lake Ave
- 5702 Bell Tower Ln
- 2801 Old Willow Place
- 2522 Kingston Point
- 2521 Kingston Point
- 2519 Knightsbridge Dr
- 2620 Knightsbridge Dr
- 6322 Dumont Dr
- 6408 Dumont Dr
- 6312 Dumont Dr
- 1604 Faulkner Ct
- 6412 Dumont Dr
- 1601 Landers Ct
- 1528 Faulkner Ct
- 6321 Dumont Dr
- 6306 Dumont Dr
- 1616 Darien Dr
- 6407 Dumont Dr
- 1529 Landers Ct
- 6418 Dumont Dr
- 1602 Landers Ct
- 6411 Dumont Dr
- 1605 Darien Dr
- 1603 Faulkner Ct
- 1611 Darien Dr
- 1522 Faulkner Ct
- 6417 Dumont Dr
