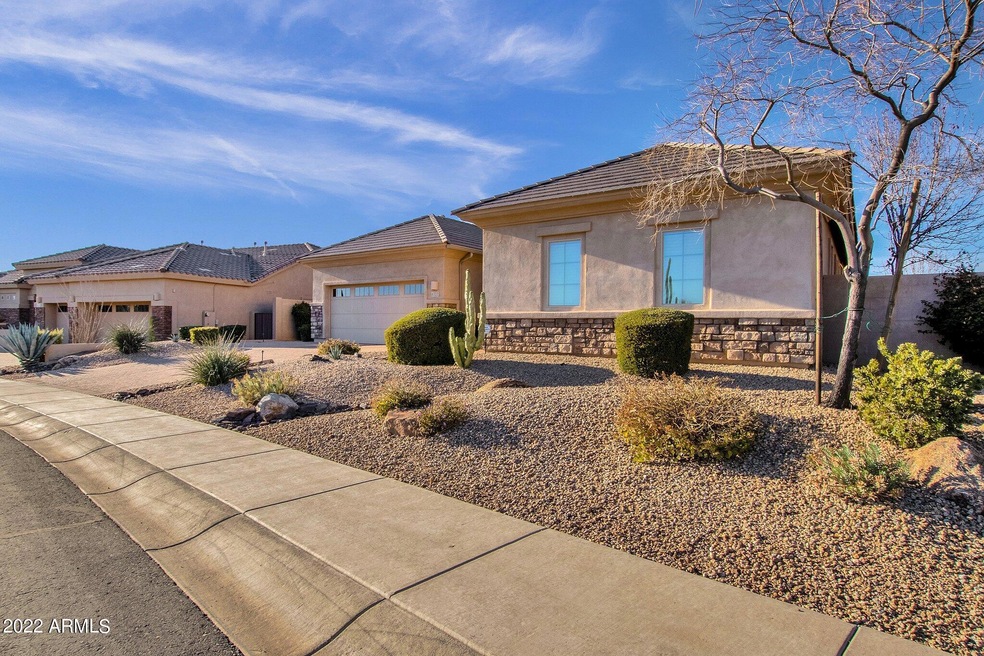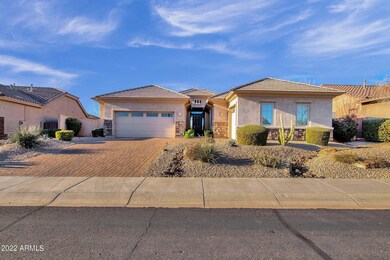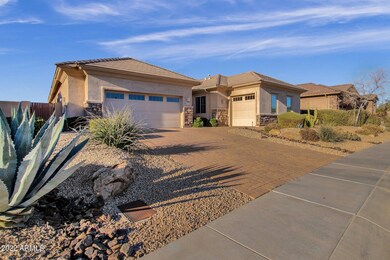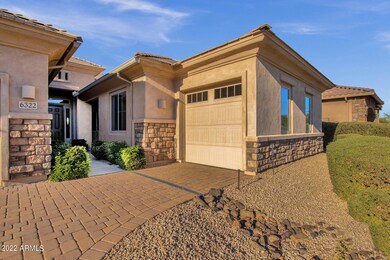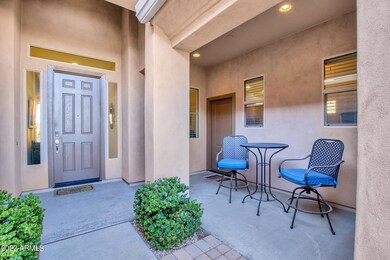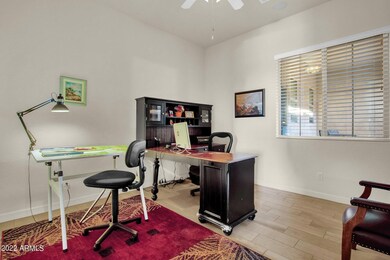
6322 E Sienna Bouquet Place Cave Creek, AZ 85331
Desert View NeighborhoodEstimated Value: $1,273,000 - $1,453,691
Highlights
- Gated with Attendant
- Heated Pool
- Mountain View
- Lone Mountain Elementary School Rated A-
- Two Primary Bathrooms
- Fireplace
About This Home
As of February 2022Highly sought after Evolution Model by Lennar Homes situated on a PRIME Oversized, 13,948 Square Foot lot.
This Next Gen floor plan features full one bedroom guest house with separate entry, kitchenette, washer/dryer and attached single car garage. Open great room floor plan with high ceilings features two guest rooms, a den, and large Owner's Suite. Kitchen boasts expansive island, gas cooking, built in wine fridge, and pantry. This backyard literally won an award for landscape design. Resort style featuring a 792 Square foot heated Pool with built in Spa. Outdoor Kitchen area with built in BBQ, synthetic grass, and gas fire pit. Wide open views as you back to the preserve.
Guard gated Neighborhood featuring parks with playgrounds, walking & biking paths.
Last Agent to Sell the Property
Montebello Fine Properties License #BR528459000 Listed on: 01/21/2022
Last Buyer's Agent
Berkshire Hathaway HomeServices Arizona Properties License #SA550904000

Home Details
Home Type
- Single Family
Est. Annual Taxes
- $3,367
Year Built
- Built in 2014
Lot Details
- 0.32 Acre Lot
- Desert faces the front of the property
- Wrought Iron Fence
- Block Wall Fence
- Artificial Turf
HOA Fees
- $136 Monthly HOA Fees
Parking
- 2 Open Parking Spaces
- 3 Car Garage
Home Design
- Wood Frame Construction
- Tile Roof
- Stucco
Interior Spaces
- 2,945 Sq Ft Home
- 1-Story Property
- Fireplace
- Mountain Views
- Built-In Microwave
Flooring
- Carpet
- Tile
Bedrooms and Bathrooms
- 4 Bedrooms
- Two Primary Bathrooms
- Primary Bathroom is a Full Bathroom
- 3 Bathrooms
- Dual Vanity Sinks in Primary Bathroom
- Bathtub With Separate Shower Stall
Pool
- Heated Pool
- Spa
Outdoor Features
- Fire Pit
Schools
- Black Mountain Elementary School
- Sonoran Trails Middle School
- Cactus Shadows High School
Utilities
- Refrigerated Cooling System
- Heating System Uses Natural Gas
Listing and Financial Details
- Tax Lot 432
- Assessor Parcel Number 211-48-574
Community Details
Overview
- Association fees include ground maintenance
- Aam Llc Association, Phone Number (602) 957-9191
- Built by LENNAR HOMES
- Lone Mountain Subdivision, Evolution Model Floorplan
Recreation
- Community Playground
- Bike Trail
Security
- Gated with Attendant
Ownership History
Purchase Details
Home Financials for this Owner
Home Financials are based on the most recent Mortgage that was taken out on this home.Purchase Details
Home Financials for this Owner
Home Financials are based on the most recent Mortgage that was taken out on this home.Similar Homes in Cave Creek, AZ
Home Values in the Area
Average Home Value in this Area
Purchase History
| Date | Buyer | Sale Price | Title Company |
|---|---|---|---|
| Zylstra Layton | $1,450,000 | First Arizona Title | |
| Fuller Paul K | $546,890 | North American Title Company |
Mortgage History
| Date | Status | Borrower | Loan Amount |
|---|---|---|---|
| Previous Owner | Fuller Paul K | $75,000 | |
| Previous Owner | Fuller Paul K | $417,000 |
Property History
| Date | Event | Price | Change | Sq Ft Price |
|---|---|---|---|---|
| 02/11/2022 02/11/22 | Sold | $1,450,000 | +3.9% | $492 / Sq Ft |
| 01/25/2022 01/25/22 | Pending | -- | -- | -- |
| 01/21/2022 01/21/22 | For Sale | $1,395,000 | -- | $474 / Sq Ft |
Tax History Compared to Growth
Tax History
| Year | Tax Paid | Tax Assessment Tax Assessment Total Assessment is a certain percentage of the fair market value that is determined by local assessors to be the total taxable value of land and additions on the property. | Land | Improvement |
|---|---|---|---|---|
| 2025 | $3,391 | $58,837 | -- | -- |
| 2024 | $3,250 | $56,035 | -- | -- |
| 2023 | $3,250 | $78,520 | $15,700 | $62,820 |
| 2022 | $3,160 | $59,880 | $11,970 | $47,910 |
| 2021 | $3,367 | $58,610 | $11,720 | $46,890 |
| 2020 | $3,290 | $53,430 | $10,680 | $42,750 |
| 2019 | $3,173 | $51,660 | $10,330 | $41,330 |
| 2018 | $3,049 | $53,820 | $10,760 | $43,060 |
| 2017 | $2,937 | $52,330 | $10,460 | $41,870 |
| 2016 | $2,888 | $47,310 | $9,460 | $37,850 |
| 2015 | $2,611 | $46,910 | $9,380 | $37,530 |
Agents Affiliated with this Home
-
Dana Dearien

Seller's Agent in 2022
Dana Dearien
Montebello Fine Properties
(602) 697-5139
5 in this area
102 Total Sales
-
Teresa Fahl

Buyer's Agent in 2022
Teresa Fahl
Berkshire Hathaway HomeServices Arizona Properties
(480) 620-5738
4 in this area
47 Total Sales
Map
Source: Arizona Regional Multiple Listing Service (ARMLS)
MLS Number: 6345179
APN: 211-48-574
- 6216 E Dove Valley Rd
- 6209 E Bramble Berry Ln
- 6130 E Bramble Berry Ln
- 6208 E Lonesome Trail
- 6025 E Palomino Ln
- 6102 E Sonoran Trail
- 6039 E Sienna Bouquet Place
- 6026 E Sonoran Trail
- 33601 N 64th St
- 33519 N 62nd St
- 6112 E Calle de Pompas
- 6032 E Thunder Hawk Rd
- 6125 E Hodges St
- 32764 N 68th Place
- 5921 E Ocupado Dr
- 6579 E Shooting Star Way
- 33242 N 68th Place
- 6044 E Hodges St
- 6827 E Eagle Feather Rd
- 32516 N 68th Place
- 6322 E Sienna Bouquet Place
- 6318 E Sienna Bouquet Place
- 6326 E Sienna Bouquet Place
- 6314 E Sienna Bouquet Place
- 6310 E Sienna Bouquet Place
- 6306 E Sienna Bouquet Place
- 6332 E Dove Valley Rd
- 6318 E Dove Valley Rd
- 6302 E Sienna Bouquet Place
- 6403 E Dove Valley Rd
- 6310 E Dove Valley Rd
- 6340 E Dove Valley Rd
- 33000 N 63rd St
- 32807 N 64th St
- 33009 N 63rd St
- 6249 E Sienna Bouquet Place
- 6245 E Sienna Bouquet Place
- 6415 E Dove Valley Rd
- 6238 E Sienna Bouquet Place
- 6241 E Sienna Bouquet Place
