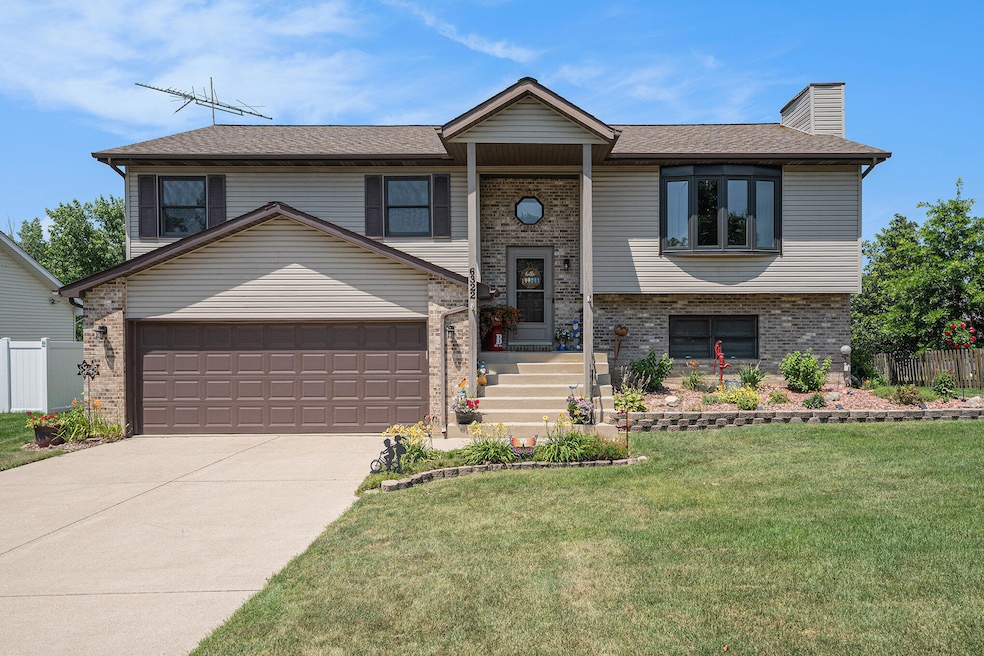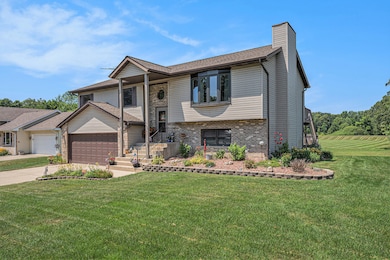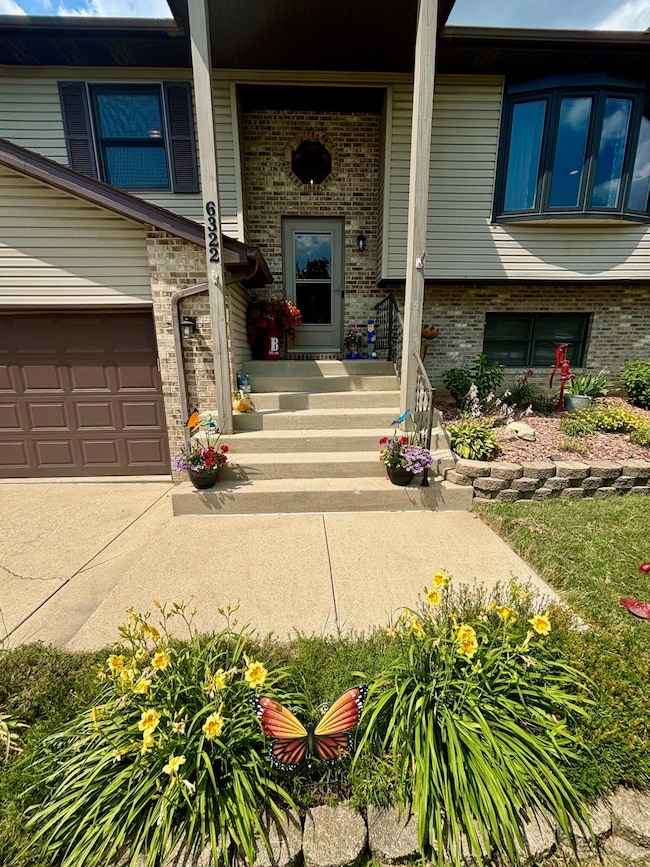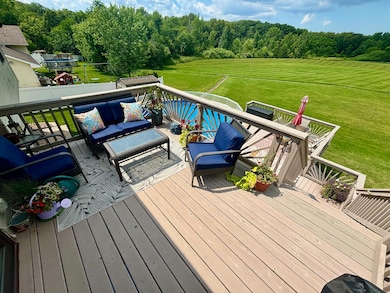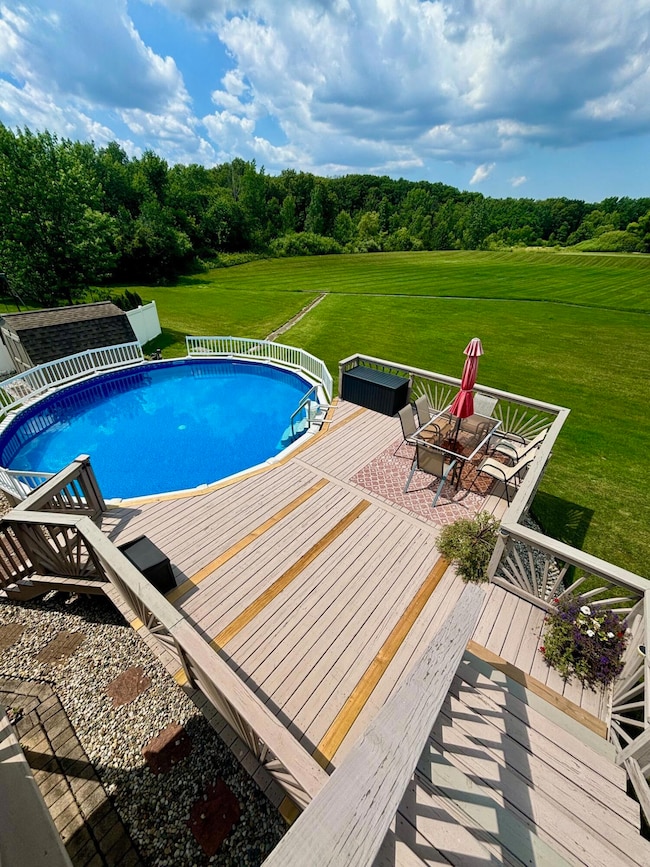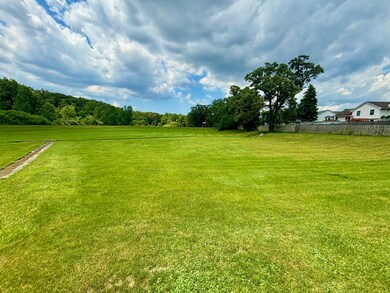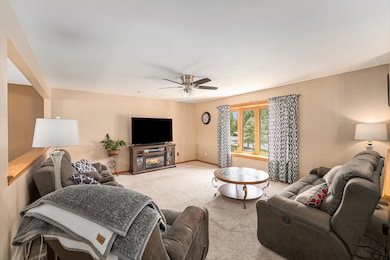
6322 W 135th Ave Cedar Lake, IN 46303
Estimated payment $2,330/month
Highlights
- Very Popular Property
- Deck
- 2.5 Car Attached Garage
- Douglas MacArthur Elementary School Rated A
- Front Porch
- Spa Bath
About This Home
Meticulously maintained and lovingly cared for (one owner home) 3 Bedroom (Poss. 4th Bedroom), 3 Bathroom Spacious home with the MOST AMAZING lot you'll find right now at this price point! LOCATION LOCATION LOCATION - This beautiful home is situated at the end of a peaceful cul-de-sac in the Highly Desirable Robin's Nest subdivision. CROWN POINT SCHOOL DISTRICT!!! Welcome to your dream home with Private Backyard Oasis & Walkout Lower Level! Step inside to find an updated kitchen featuring modern finishes, sleek countertops, and ample cabinet space--perfect for everyday living and entertaining. All appliances, washer/dryer included!The spacious daylight lower level is filled with natural light thanks to full-size windows and a walkout design that opens directly to your backyard paradise. A second large living room, 1/2 bathroom, and access to the attached 2.5 HEATED car garage make this level as functional as it is beautiful--offering potential for a 4th bedroom, guest suite, or home office. Chimney and Gas hookups are in place for fireplaces on both levels, making it SO easy to add cozy ambiance with 1 or 2 fireplaces if you choose. New AC Unit! New Bay Window & Sliding Door. Roof is only 13 yrs old (complete tear off in 2012).Outside, your private oasis awaits. The multi-tiered deck--surrounding a sparkling pool--is in pristine condition and perfect for summer gatherings (new pool liner, new pump, new filter). Solar lights on deck - perfect for night swimming! Enjoy total privacy and serene views, all just minutes from the Lake and all of the shopping, restaurants, and entertainment that the heart of Cedar Lake has to offer. With unmatched curb appeal and thoughtfully landscaped grounds, this home is the total package. From the back deck you can view the community park!Now is the perfect time to make your move and start enjoying all this property has to offer. Don't miss your chance to live near the lake and entertain in this one-of-a-kind backyard retreat!
Open House Schedule
-
Sunday, July 13, 20251:00 to 4:00 pm7/13/2025 1:00:00 PM +00:007/13/2025 4:00:00 PM +00:00Add to Calendar
Home Details
Home Type
- Single Family
Est. Annual Taxes
- $2,738
Year Built
- Built in 1998
Lot Details
- 10,411 Sq Ft Lot
HOA Fees
- $4 Monthly HOA Fees
Parking
- 2.5 Car Attached Garage
- Garage Door Opener
Home Design
- Brick Foundation
Interior Spaces
- Living Room
Kitchen
- Gas Range
- Microwave
- Dishwasher
Flooring
- Carpet
- Tile
- Vinyl
Bedrooms and Bathrooms
- 3 Bedrooms
- Spa Bath
Laundry
- Dryer
- Washer
Outdoor Features
- Deck
- Front Porch
Schools
- Crown Point High School
Utilities
- Forced Air Heating and Cooling System
- Heating System Uses Natural Gas
Community Details
- Robins Nest Association, Phone Number (219) 111-2222
- Robins Nest Subdivision
Listing and Financial Details
- Assessor Parcel Number 451526280004000043
Map
Home Values in the Area
Average Home Value in this Area
Tax History
| Year | Tax Paid | Tax Assessment Tax Assessment Total Assessment is a certain percentage of the fair market value that is determined by local assessors to be the total taxable value of land and additions on the property. | Land | Improvement |
|---|---|---|---|---|
| 2024 | $6,879 | $265,400 | $44,500 | $220,900 |
| 2023 | $2,738 | $247,200 | $44,500 | $202,700 |
| 2022 | $2,597 | $235,900 | $44,500 | $191,400 |
| 2021 | $2,435 | $223,400 | $31,800 | $191,600 |
| 2020 | $2,309 | $210,400 | $31,800 | $178,600 |
| 2019 | $2,255 | $205,700 | $31,800 | $173,900 |
| 2018 | $2,417 | $202,000 | $31,800 | $170,200 |
| 2017 | $2,316 | $190,500 | $31,800 | $158,700 |
| 2016 | $2,382 | $188,300 | $31,800 | $156,500 |
| 2014 | $2,194 | $187,000 | $31,800 | $155,200 |
| 2013 | $2,252 | $186,500 | $31,800 | $154,700 |
Property History
| Date | Event | Price | Change | Sq Ft Price |
|---|---|---|---|---|
| 07/03/2025 07/03/25 | For Sale | $379,900 | -- | $183 / Sq Ft |
Purchase History
| Date | Type | Sale Price | Title Company |
|---|---|---|---|
| Interfamily Deed Transfer | -- | None Available |
Mortgage History
| Date | Status | Loan Amount | Loan Type |
|---|---|---|---|
| Closed | $20,000 | Commercial | |
| Closed | $177,000 | New Conventional | |
| Closed | $114,000 | New Conventional |
Similar Homes in Cedar Lake, IN
Source: Northwest Indiana Association of REALTORS®
MLS Number: 823682
APN: 45-15-26-280-004.000-043
- 6711 W 134th Place
- 12630 Fairbanks St
- 13526 Superior Ln
- 5955 W 135th Place
- 13433 Superior Ln
- 13463 Superior Ln
- 13406 Superior Ln
- 13317 Sherman St
- 13512 Lakeside Blvd
- 13420 Edison St
- 5847 W 135th Place
- 13417 Lakeside Blvd
- 13340 Edison St
- 10306 W 135th Ave
- 10302 W 135th Ave
- 10272 W 135th Ave
- 10242 W 135th Ave
- 13128 Fairbanks St
- 7217 W 136th Ln
- 13304 E Lakeshore Dr Unit 202
- 13340 Edison St
- 13519 Lee St
- 2571 W 127th Place
- 761 S East St
- 930 Cypress Point Dr
- 7750 W 105th Place
- 1115 Sioux Dr
- 4220 166th Ln
- 906 E Clark St Unit A
- 451 E 127th Place
- 471 E 127th Place
- 481 E 127th Ln
- 511 E 127th Place
- 484 E 127th Ave
- 521 E 127th Place
- 12541 Virginia St
- 12535 Virginia St
- 408 Prairie St
- 1817 Elderberry Ct
- 2100 N Main St
