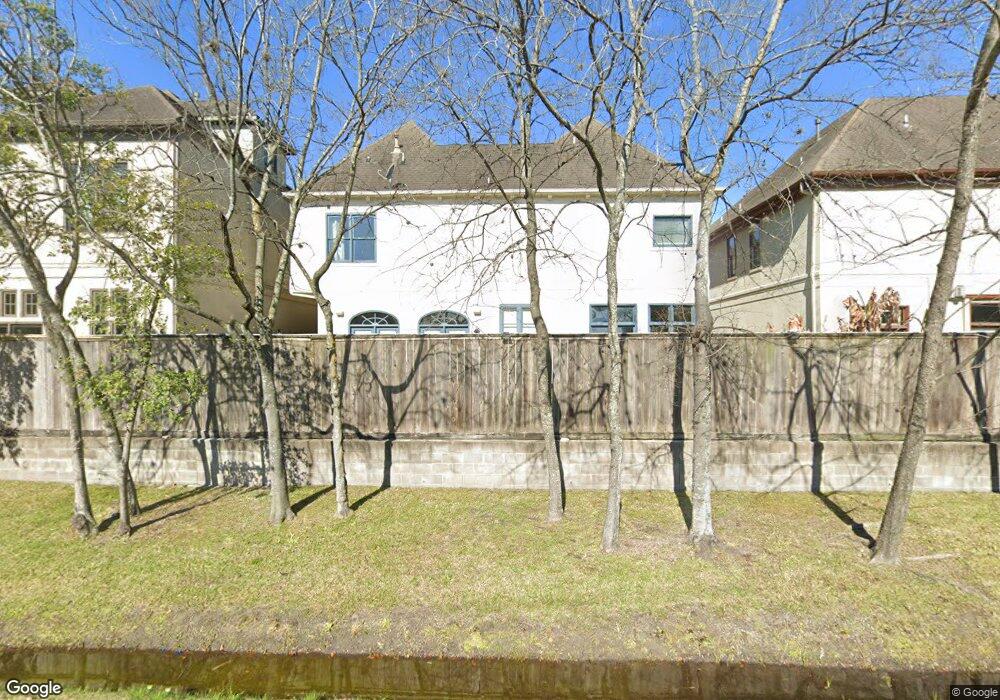6323 E Mystic Meadow Houston, TX 77021
MacGregor NeighborhoodHighlights
- Colonial Architecture
- Wood Flooring
- 2 Car Attached Garage
- Vaulted Ceiling
- 1 Fireplace
- Soaking Tub
About This Home
Timeless French elegance meets modern livability in this impeccably maintained home in a secure gated enclave minutes from the Medical Center, Rice Village, and Museum District. Arched windows and French doors bathe the interior, highlighting hardwoods, fine millwork, and soaring ceilings.
The open layout centers on a chef’s kitchen with granite, stainless appliances, gas cooktop, and a generous island overlooking the fireside living room and private garden. Upstairs, the serene primary suite offers a vaulted ceiling, spa bath with dual vanities, soaking tub, and an expansive walk-in closet. Two secondary suites have en-suite baths, and a third-floor retreat with full bath functions as a guest suite, media room, or office.
Additional highlights: extra driveway parking, an oversized two-car garage, fresh interiors, and low-maintenance landscaping—refined Houston living.
Home Details
Home Type
- Single Family
Est. Annual Taxes
- $12,025
Year Built
- Built in 2004
Lot Details
- 3,413 Sq Ft Lot
- Property is Fully Fenced
Parking
- 2 Car Attached Garage
- 1 Carport Space
Home Design
- Colonial Architecture
- French Provincial Architecture
- English Architecture
- Traditional Architecture
- Spanish Architecture
- Mediterranean Architecture
Interior Spaces
- 2,948 Sq Ft Home
- 3-Story Property
- Vaulted Ceiling
- 1 Fireplace
- Wood Flooring
Kitchen
- Microwave
- Dishwasher
Bedrooms and Bathrooms
- 4 Bedrooms
- Soaking Tub
Schools
- Thompson Elementary School
- Cullen Middle School
- Yates High School
Utilities
- Central Heating and Cooling System
Listing and Financial Details
- Property Available on 10/27/25
- Long Term Lease
Community Details
Overview
- Krj Mgmt Herman Lake Association
- Herman Lake Med Center Subdivision
Pet Policy
- Call for details about the types of pets allowed
- Pet Deposit Required
Map
Source: Houston Association of REALTORS®
MLS Number: 81343448
APN: 1216350010015
- 2414 Charleston St Unit C
- 2417 Charleston St
- 2406 Charleston St
- 10 Hermann Park Ct
- 6128 Grand Blvd
- 3202 Ozark St
- 6203 Sedalia St
- 3202 Parkwood Dr
- 3226 Milburn St
- 3217 Parkwood Dr
- 3222 Oakmont St
- 5925 Almeda Rd Unit 12107
- 5925 Almeda Rd Unit 12607
- 5925 Almeda Rd Unit 12804
- 5925 Almeda Rd Unit 11501
- 5925 Almeda Rd Unit 11107
- 5925 Almeda Rd Unit 12403
- 5925 Almeda Rd Unit 11317
- 5925 Almeda Rd Unit 11907
- 5925 Almeda Rd Unit 11408
- 6335 E Mystic Meadow
- 6331 W Mystic Meadow
- 6218 Gehring St
- 6301 Almeda Rd
- 2380 S Macgregor Way
- 1 Hermann Park Ct
- 2318 Camden Dr
- 5960 Ardmore St
- 5962 Ardmore St
- 5902 Ardmore St Unit 14
- 5902 Ardmore St Unit 12
- 5902 Ardmore St Unit 3
- 5902 Ardmore St Unit 2
- 5908 Ardmore St Unit 18
- 5906 Ardmore St Unit 4
- 3232 Dixie Dr
- 3241 Dixie Dr Unit A
- 3223 Charleston St
- 5927 Almeda Rd
- 3249 Dixie Dr Unit C

