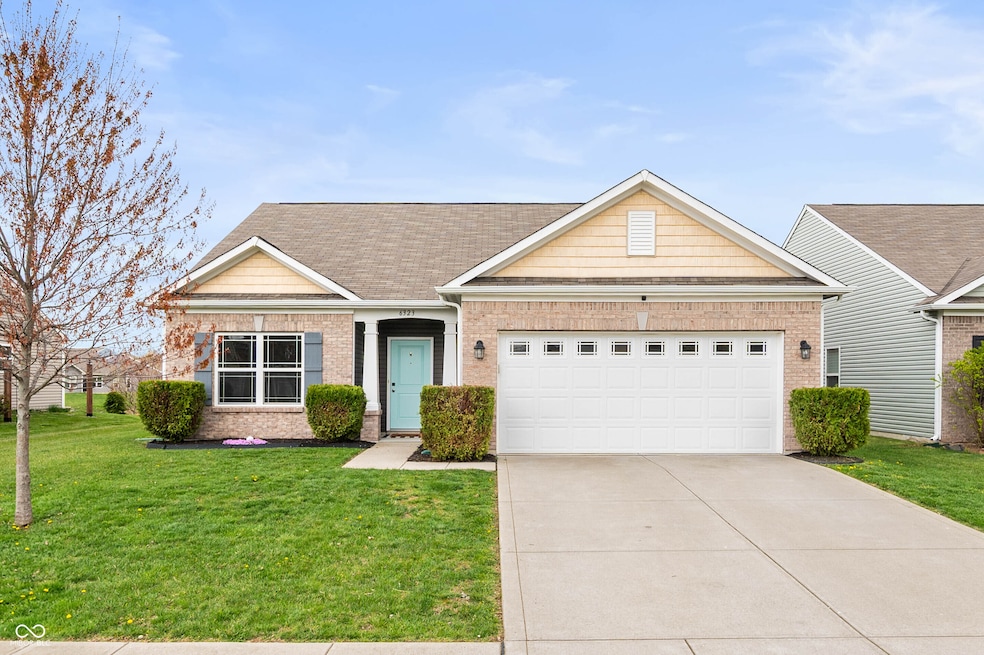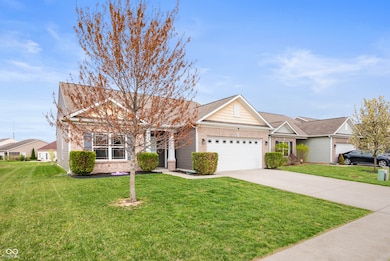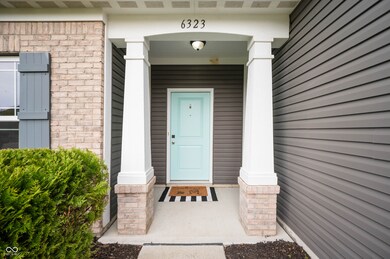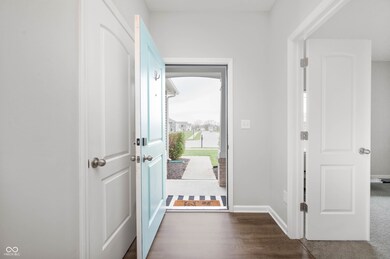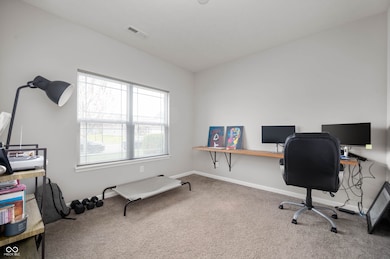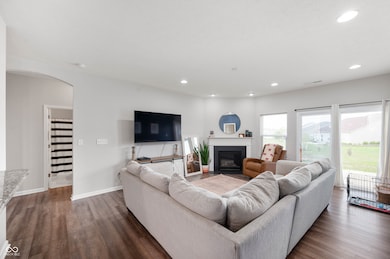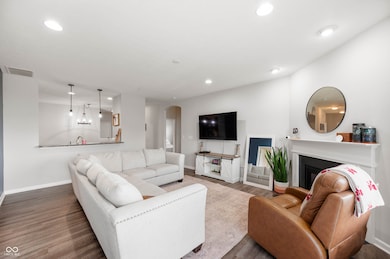
6323 Emerald Field Way Indianapolis, IN 46221
Valley Mills NeighborhoodHighlights
- Ranch Style House
- Eat-In Kitchen
- Patio
- 2 Car Attached Garage
- Walk-In Closet
- Security System Owned
About This Home
As of May 2025Welcome Home! This adorable 3 bedroom 2 bath ranch is ready for you to call it home. Great open concept floor plan with an eat in kitchen, separate laundry space, and let's not forget about the spectacular water view outback. New carpet in primary bedroom. Washer and dryer included. Great location within minutes to 465, I70, and much more.
Last Agent to Sell the Property
Carpenter, REALTORS® Brokerage Email: astinson@callcarpenter.com License #RB15000452 Listed on: 04/14/2025

Last Buyer's Agent
Terri Ashmore
United Real Estate Indpls

Home Details
Home Type
- Single Family
Est. Annual Taxes
- $2,446
Year Built
- Built in 2016
Lot Details
- 5,500 Sq Ft Lot
- Landscaped with Trees
HOA Fees
- $25 Monthly HOA Fees
Parking
- 2 Car Attached Garage
Home Design
- Ranch Style House
- Brick Exterior Construction
- Slab Foundation
- Vinyl Siding
Interior Spaces
- 1,580 Sq Ft Home
- Living Room with Fireplace
- Combination Kitchen and Dining Room
Kitchen
- Eat-In Kitchen
- Breakfast Bar
- Electric Oven
- Electric Cooktop
- Microwave
- Dishwasher
- Disposal
Flooring
- Carpet
- Laminate
Bedrooms and Bathrooms
- 3 Bedrooms
- Walk-In Closet
- 2 Full Bathrooms
- Dual Vanity Sinks in Primary Bathroom
Laundry
- Laundry on main level
- Dryer
- Washer
Home Security
- Security System Owned
- Fire and Smoke Detector
Schools
- Decatur Middle School
Additional Features
- Patio
- Forced Air Heating System
Community Details
- Association fees include maintenance, management, snow removal
- Association Phone (317) 253-1401
- Emerald Village Subdivision
- Property managed by Ardsley Management Corp
Listing and Financial Details
- Tax Lot 491311110013011200
- Assessor Parcel Number 491311110013011200
- Seller Concessions Not Offered
Ownership History
Purchase Details
Home Financials for this Owner
Home Financials are based on the most recent Mortgage that was taken out on this home.Purchase Details
Home Financials for this Owner
Home Financials are based on the most recent Mortgage that was taken out on this home.Purchase Details
Similar Homes in Indianapolis, IN
Home Values in the Area
Average Home Value in this Area
Purchase History
| Date | Type | Sale Price | Title Company |
|---|---|---|---|
| Warranty Deed | -- | None Listed On Document | |
| Warranty Deed | $184,000 | None Available | |
| Warranty Deed | -- | First American Title |
Mortgage History
| Date | Status | Loan Amount | Loan Type |
|---|---|---|---|
| Previous Owner | $172,000 | New Conventional | |
| Previous Owner | $30,000 | New Conventional |
Property History
| Date | Event | Price | Change | Sq Ft Price |
|---|---|---|---|---|
| 05/14/2025 05/14/25 | Sold | $270,000 | -1.8% | $171 / Sq Ft |
| 04/18/2025 04/18/25 | Pending | -- | -- | -- |
| 04/14/2025 04/14/25 | For Sale | $275,000 | +50.7% | $174 / Sq Ft |
| 06/25/2019 06/25/19 | Sold | $182,500 | -1.3% | $115 / Sq Ft |
| 05/14/2019 05/14/19 | Pending | -- | -- | -- |
| 04/24/2019 04/24/19 | For Sale | $184,900 | -- | $117 / Sq Ft |
Tax History Compared to Growth
Tax History
| Year | Tax Paid | Tax Assessment Tax Assessment Total Assessment is a certain percentage of the fair market value that is determined by local assessors to be the total taxable value of land and additions on the property. | Land | Improvement |
|---|---|---|---|---|
| 2024 | $2,834 | $248,000 | $26,800 | $221,200 |
| 2023 | $2,834 | $245,200 | $26,800 | $218,400 |
| 2022 | $2,551 | $216,600 | $26,800 | $189,800 |
| 2021 | $2,068 | $176,100 | $26,800 | $149,300 |
| 2020 | $2,047 | $181,300 | $26,800 | $154,500 |
| 2019 | $1,752 | $149,900 | $26,800 | $123,100 |
| 2018 | $1,790 | $149,000 | $21,100 | $127,900 |
| 2017 | $1,645 | $146,100 | $21,100 | $125,000 |
| 2016 | $10 | $300 | $300 | $0 |
| 2014 | $10 | $300 | $300 | $0 |
Agents Affiliated with this Home
-
Amber Stinson

Seller's Agent in 2025
Amber Stinson
Carpenter, REALTORS®
(317) 840-0735
2 in this area
44 Total Sales
-
T
Buyer's Agent in 2025
Terri Ashmore
United Real Estate Indpls
-
John Stewart

Seller's Agent in 2019
John Stewart
F.C. Tucker Company
(317) 843-7766
146 Total Sales
-
Shannon McNulty Everly

Seller Co-Listing Agent in 2019
Shannon McNulty Everly
F.C. Tucker Company
(317) 418-2888
119 Total Sales
Map
Source: MIBOR Broker Listing Cooperative®
MLS Number: 22032346
APN: 49-13-11-110-013.011-200
- 6326 Emerald Field Way
- 6350 Emerald Springs Dr
- Harmony Plan at Cardinal Grove
- Chatham Plan at Cardinal Grove
- Stamford Plan at Cardinal Grove
- Bellamy Plan at Cardinal Grove
- Henley Plan at Cardinal Grove
- Freeport Plan at Cardinal Grove
- 6240 Emerald Lake Ct
- 6249 Emerald Lake Ct
- 6837 Rawlings Ln
- 6830 Rawlings Ln
- 6636 Sulgrove Place
- 6737 Rawlings Ln
- 6912 Rawlings Ln
- 6812 Rawlings Ln
- 6736 Rawlings Ln
- 6712 Rawlings Ln
- 6464 Sulgrove Place
- 6540 Mccreery Ct
