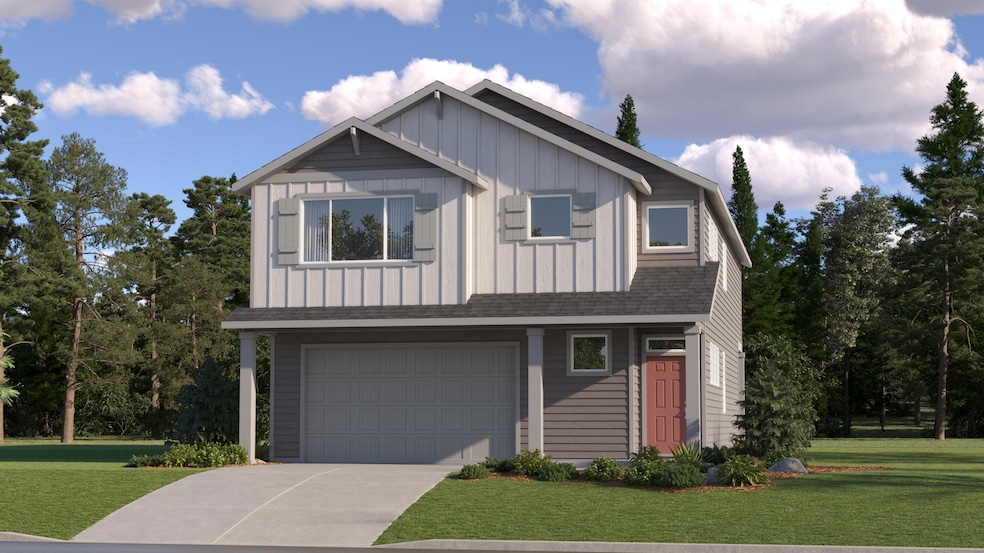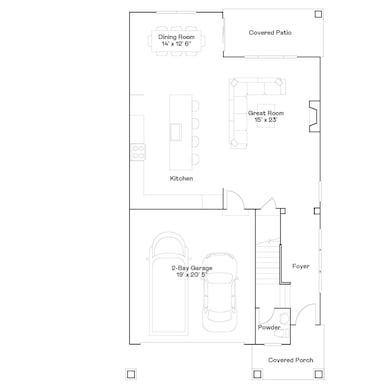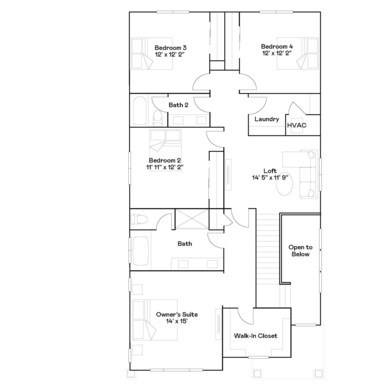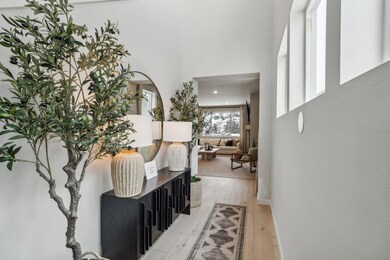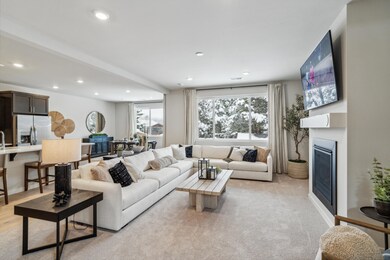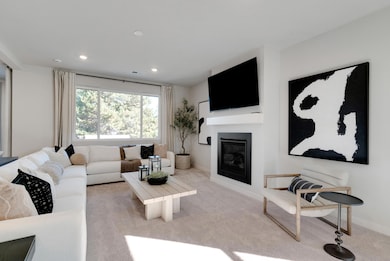
63234 Carly Ln Bend, OR 97701
Boyd Acres NeighborhoodEstimated payment $4,427/month
Highlights
- New Construction
- Northwest Architecture
- Great Room with Fireplace
- Open Floorplan
- Loft
- Solid Surface Countertops
About This Home
*Below-market rate incentives with preferred lender! Welcome to Acadia Pointe, a new community in NE Bend crafted by Lennar Homes where everything is included! The ''Magnolia'' plan is a 2,479 sqft 4 bed/2.5 bath entertainer's dream home. Step into a world of spaciousness with an open-concept design that seamlessly integrates the kitchen and great room, creating the perfect space for gatherings or enjoying family time. The kitchen boasts a large 12ft island and separate dining area. Upstairs discover the large primary suite, accompanied by three oversized bedrooms and an open loft space. Quartz countertops adorn both kitchen and baths. Front xeriscape landscaping with drip irrigation system and backyard fencing included. Additionally, home includes Central Air, Refrigerator, Washer & Dryer, and Blinds. Renderings and sample photos are artist conceptions only. Photos are of similar, or model home so features and finishes may vary. Taxes not yet assessed. Estimated Completion 10/20. #69.
Home Details
Home Type
- Single Family
Year Built
- Built in 2025 | New Construction
Lot Details
- 3,920 Sq Ft Lot
- Fenced
- Drip System Landscaping
HOA Fees
- $37 Monthly HOA Fees
Parking
- 2 Car Attached Garage
- Garage Door Opener
- Driveway
Home Design
- Home is estimated to be completed on 10/20/25
- Northwest Architecture
- Stem Wall Foundation
- Frame Construction
- Composition Roof
Interior Spaces
- 2,479 Sq Ft Home
- 2-Story Property
- Open Floorplan
- Gas Fireplace
- Double Pane Windows
- Vinyl Clad Windows
- Great Room with Fireplace
- Loft
Kitchen
- Range<<rangeHoodToken>>
- <<microwave>>
- Dishwasher
- Kitchen Island
- Solid Surface Countertops
- Disposal
Flooring
- Carpet
- Vinyl
Bedrooms and Bathrooms
- 4 Bedrooms
- Walk-In Closet
- Soaking Tub
Laundry
- Laundry Room
- Dryer
- Washer
Home Security
- Carbon Monoxide Detectors
- Fire and Smoke Detector
Schools
- Lava Ridge Elementary School
- Sky View Middle School
- Mountain View Sr High School
Utilities
- Forced Air Heating and Cooling System
- Heating System Uses Natural Gas
- Natural Gas Connected
- Tankless Water Heater
- Cable TV Available
Additional Features
- Sprinklers on Timer
- Patio
Community Details
- Built by Lennar Northwest LLC
- Acadia Pointe Phase 3/4 Subdivision
Listing and Financial Details
- Tax Lot 69
- Assessor Parcel Number 290738
Map
Home Values in the Area
Average Home Value in this Area
Property History
| Date | Event | Price | Change | Sq Ft Price |
|---|---|---|---|---|
| 07/09/2025 07/09/25 | Pending | -- | -- | -- |
| 07/03/2025 07/03/25 | For Sale | $672,900 | -- | $271 / Sq Ft |
Similar Homes in Bend, OR
Source: Oregon Datashare
MLS Number: 220205202
- 63237 Carly Ln
- 63245 Carly Ln
- 63254 Carly Ln
- 63270 Carly Ln
- 63269 Carly Ln
- 63258 Carly Ln
- 63261 Carly Ln
- 63266 Carly Ln
- 63300 NE Peale St
- 63300 NE Peale St
- 63300 NE Peale St
- 63300 NE Peale St
- 63300 NE Peale St
- 63300 NE Peale St
- 63300 NE Peale St
- 63300 NE Peale St
- 63278 Carly Ln
- 63383 NE Carly Ln
- 63274 Carly Ln
- 63297 NE Peale St
