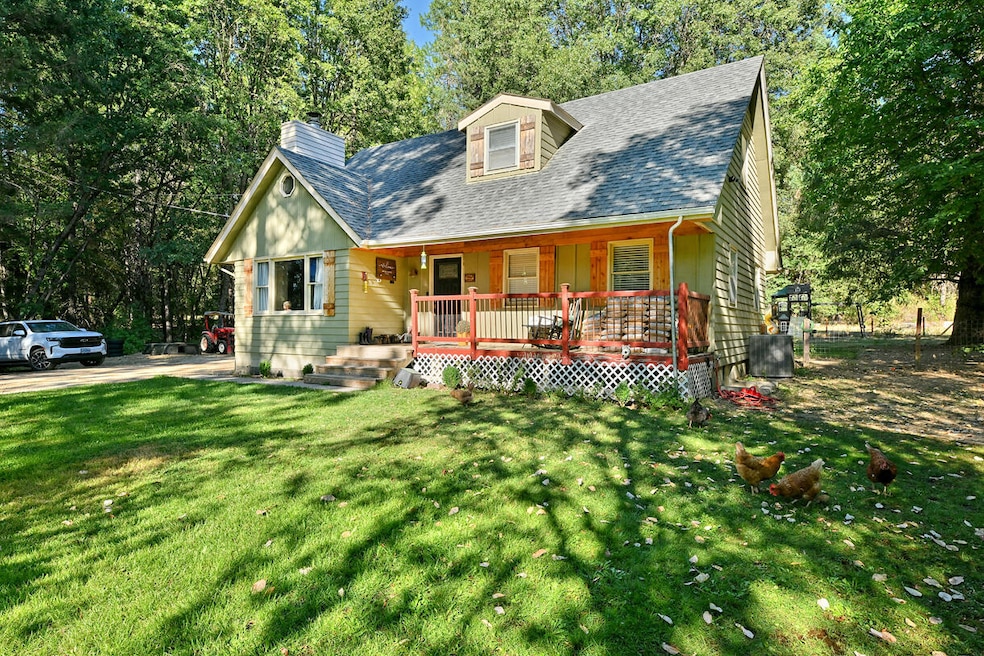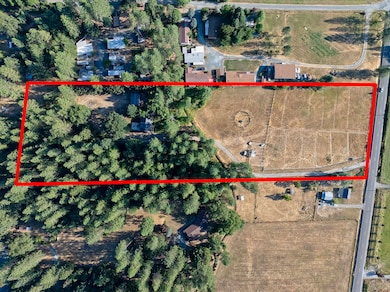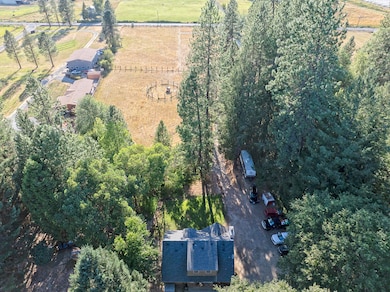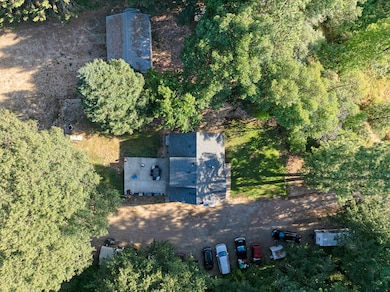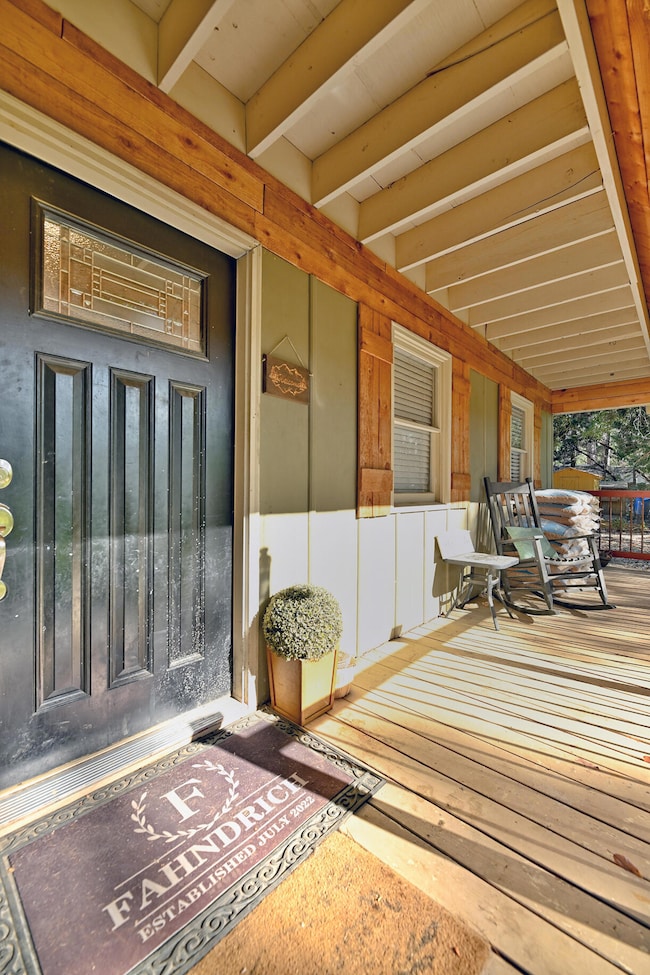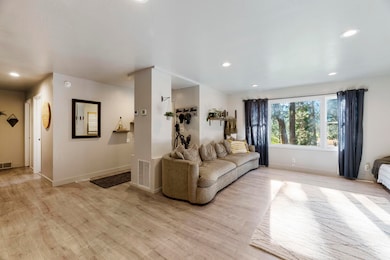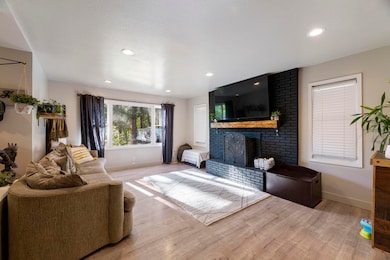
6324 E Evans Creek Rd Rogue River, OR 97537
Estimated payment $3,577/month
Highlights
- No Units Above
- Open Floorplan
- Contemporary Architecture
- RV Access or Parking
- Mountain View
- Wooded Lot
About This Home
Rogue River Country Living!
Discover this beautifully updated farmhouse perched on a level knoll, with sweeping views of your horse property or garden space below. The fenced arena and stable areas are ready for your animals, while the land offers endless potential for gardens or hobby farming.
Inside, you'll find a spacious layout with 3 bedrooms plus a bonus room that works perfectly as a den. A full basement adds 912 sq. ft. of extra living space or storage. The home features central heat and air, updated fixtures, countertops, and kitchen upgrades, along with freshly renovated bathrooms.
Outside, enjoy a brand-new 25x35 enclosed two-car metal shop, RV parking with plug, and a fantastic well.
Only 5 miles from the charming city of Rogue River and I-5, this property offers the best of peaceful country living with easy access to town. Bring your horses, your garden plans, and your dreams—this is the Oregon lifestyle you've been waiting for! VA assumable loan available.
Home Details
Home Type
- Single Family
Est. Annual Taxes
- $1,843
Year Built
- Built in 1973
Lot Details
- 6.16 Acre Lot
- No Common Walls
- No Units Located Below
- Fenced
- Level Lot
- Front and Back Yard Sprinklers
- Sprinklers on Timer
- Wooded Lot
- Garden
- Additional Parcels
- Property is zoned RR2.5, RR2.5
Parking
- 2 Car Detached Garage
- Driveway
- RV Access or Parking
Home Design
- Contemporary Architecture
- Block Foundation
- Frame Construction
- Composition Roof
Interior Spaces
- 2,676 Sq Ft Home
- 3-Story Property
- Open Floorplan
- Ceiling Fan
- Vinyl Clad Windows
- Wood Frame Window
- Family Room
- Living Room with Fireplace
- Bonus Room
- Mountain Views
- Basement
Kitchen
- Oven
- Range
- Microwave
- Dishwasher
- Granite Countertops
- Disposal
Flooring
- Wood
- Carpet
- Laminate
Bedrooms and Bathrooms
- 3 Bedrooms
- 2 Full Bathrooms
Home Security
- Carbon Monoxide Detectors
- Fire and Smoke Detector
Outdoor Features
- Outdoor Storage
- Storage Shed
Farming
- Pasture
Utilities
- Central Air
- Heat Pump System
- Well
- Water Heater
- Septic Tank
- Leach Field
Community Details
- No Home Owners Association
- Pleasant Valley Farm Tracts Subdivision
Listing and Financial Details
- Assessor Parcel Number 10533317
Map
Home Values in the Area
Average Home Value in this Area
Tax History
| Year | Tax Paid | Tax Assessment Tax Assessment Total Assessment is a certain percentage of the fair market value that is determined by local assessors to be the total taxable value of land and additions on the property. | Land | Improvement |
|---|---|---|---|---|
| 2025 | $1,083 | $341,970 | $137,660 | $204,310 |
| 2024 | $1,083 | $108,010 | $108,010 | -- |
| 2023 | $1,049 | $104,870 | $104,870 | $0 |
| 2022 | $1,022 | $104,870 | $104,870 | $0 |
| 2021 | $992 | $101,820 | $101,820 | $0 |
| 2020 | $968 | $98,860 | $98,860 | $0 |
| 2019 | $944 | $93,200 | $93,200 | $0 |
| 2018 | $920 | $90,490 | $90,490 | $0 |
| 2017 | $899 | $90,490 | $90,490 | $0 |
| 2016 | $876 | $85,310 | $85,310 | $0 |
| 2015 | $849 | $85,310 | $85,310 | $0 |
| 2014 | $820 | $80,420 | $80,420 | $0 |
Property History
| Date | Event | Price | List to Sale | Price per Sq Ft | Prior Sale |
|---|---|---|---|---|---|
| 10/24/2025 10/24/25 | Price Changed | $650,000 | -3.7% | $243 / Sq Ft | |
| 08/13/2025 08/13/25 | For Sale | $675,000 | +39.8% | $252 / Sq Ft | |
| 09/23/2022 09/23/22 | Sold | $483,000 | -3.4% | $180 / Sq Ft | View Prior Sale |
| 08/08/2022 08/08/22 | Pending | -- | -- | -- | |
| 08/04/2022 08/04/22 | Price Changed | $499,900 | -4.4% | $187 / Sq Ft | |
| 07/08/2022 07/08/22 | Price Changed | $523,000 | -4.6% | $195 / Sq Ft | |
| 06/30/2022 06/30/22 | For Sale | $548,000 | 0.0% | $205 / Sq Ft | |
| 06/25/2022 06/25/22 | Pending | -- | -- | -- | |
| 06/22/2022 06/22/22 | Price Changed | $548,000 | -6.3% | $205 / Sq Ft | |
| 05/19/2022 05/19/22 | For Sale | $584,900 | +80.0% | $219 / Sq Ft | |
| 11/30/2016 11/30/16 | Sold | $325,000 | -11.9% | $184 / Sq Ft | View Prior Sale |
| 10/05/2016 10/05/16 | Pending | -- | -- | -- | |
| 07/14/2016 07/14/16 | For Sale | $369,000 | -- | $209 / Sq Ft |
Purchase History
| Date | Type | Sale Price | Title Company |
|---|---|---|---|
| Warranty Deed | $325,000 | First American | |
| Interfamily Deed Transfer | -- | None Available |
Mortgage History
| Date | Status | Loan Amount | Loan Type |
|---|---|---|---|
| Previous Owner | $255,000 | New Conventional |
About the Listing Agent

Jake Rockwell & The Rockwell Group | eXp Realty, LLC
Covering Oregon & Arizona | Over $1 Billion in Real Estate Sold
At The Rockwell Real Estate Group, we’re redefining how real estate is done. Our innovative, technology-driven approach—paired with a 100% team-focused model—allows us to deliver the VIP level of service our clients deserve when buying, selling, or investing. With clearly defined roles, advanced systems, and strategic marketing, our team manages every detail of the
Rockwell's Other Listings
Source: Oregon Datashare
MLS Number: 220207587
APN: 10526520
- 1105 Pine Grove Rd
- 1205 Pine Grove Rd
- 835 Minthorne Rd
- 5406 E Evans Creek Rd
- 7118 Redthorne Rd
- 255 Queens Branch Rd
- 7310 W Evans Creek Rd
- 149 Queens Branch Rd
- 250 Deruyte Way
- 252 Deruyte Way
- 254 Deruyte Way
- 256 Deruyte Way
- 4697 E Evans Creek Rd
- 249 Deruyte Way
- 251 Deruyte Way
- 257 Deruyte Way
- 253 Deruyte Way
- 255 Deruyte Way
- 643 Covered Bridge Rd
- 798 Covered Bridge Rd
- 621 N River Rd
- 7001 Rogue River Hwy Unit H
- 459 4th Ave
- 1841 NE D St
- 1135 NE D St
- 1051 E Park St
- 1100 Fruitdale Dr
- 1337 SW Foundry St Unit B
- 55 SW Eastern Ave Unit 55
- 2087 Upper River Rd
- 439 Canyon Oak Dr
- 3101 Williams Hwy
- 700 N Haskell St
- 1125 Annalise St
- 734 Powell Creek Rd
- 2364 Howard Ave
- 2642 W Main St
- 835 Overcup St
- 237 E McAndrews Rd
- 2190 Poplar Dr
