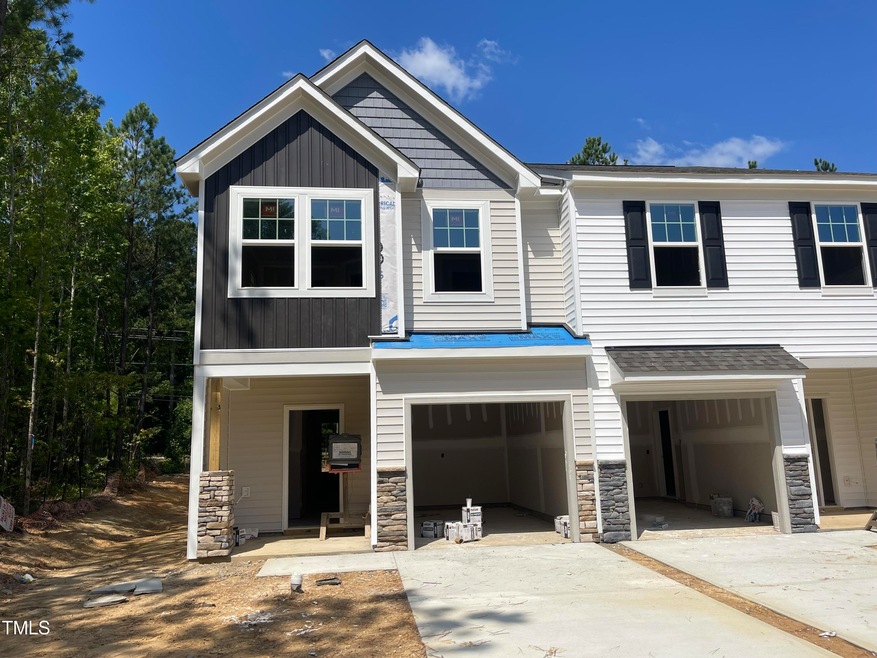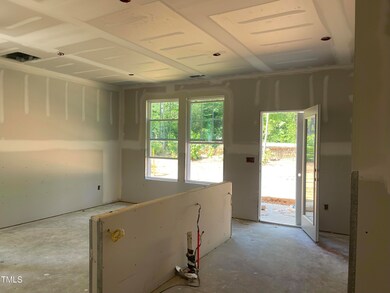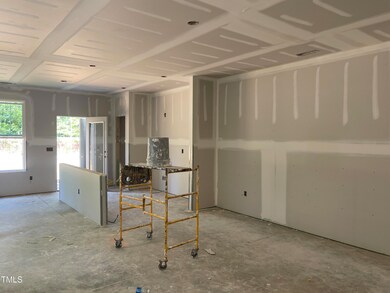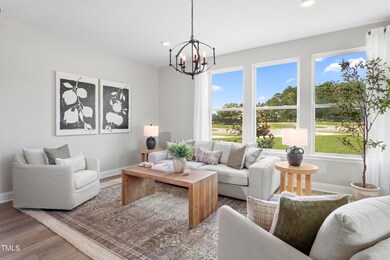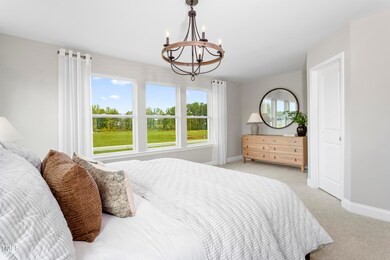
6324 Little Drew Ln Raleigh, NC 27610
Southeast Raleigh NeighborhoodHighlights
- New Construction
- Open Floorplan
- End Unit
- Two Primary Bedrooms
- Traditional Architecture
- Granite Countertops
About This Home
As of September 2024The Litchfield END UNIT Plan is a 2-story open concept, 3 bedrooms, 2.5 bath townhome, w/ 1 car garage. The spacious family room w/ 9ft ceilings opens to the kitchen w/ granite countertops & island, upgraded cabinets, SS appliances, eat in dining, & access to outdoor patio & storage. Large Owners Suite w/ walk in closet, sitting area, bathroom w/dual vanity, quartz countertops & walk in tile shower. Luxury Plank flooring throughout the main living area, all baths & laundry. Convenient to shopping, dining, & walking trails. Prime location just 15 Minutes from DT Raleigh! Pictures are for illustration puposes only.
Last Agent to Sell the Property
DRB Group North Carolina LLC License #286284 Listed on: 06/03/2024

Townhouse Details
Home Type
- Townhome
Year Built
- Built in 2024 | New Construction
Lot Details
- 2,614 Sq Ft Lot
- End Unit
- Landscaped with Trees
- Back Yard Fenced
HOA Fees
- $145 Monthly HOA Fees
Parking
- 1 Car Garage
- Front Facing Garage
- Garage Door Opener
- Private Driveway
Home Design
- Traditional Architecture
- Brick or Stone Mason
- Slab Foundation
- Frame Construction
- Architectural Shingle Roof
- Vinyl Siding
- Stone
Interior Spaces
- 1,586 Sq Ft Home
- 2-Story Property
- Open Floorplan
- Recessed Lighting
- Insulated Windows
- Window Screens
- Entrance Foyer
- Family Room
- Combination Kitchen and Dining Room
- Storage
- Pull Down Stairs to Attic
- Prewired Security
Kitchen
- Eat-In Kitchen
- Electric Range
- Microwave
- Dishwasher
- Kitchen Island
- Granite Countertops
- Quartz Countertops
- Disposal
Flooring
- Carpet
- Luxury Vinyl Tile
Bedrooms and Bathrooms
- 3 Bedrooms
- Double Master Bedroom
- Walk-In Closet
- Double Vanity
- Bathtub with Shower
- Walk-in Shower
Laundry
- Laundry in Hall
- Laundry on upper level
- Washer and Dryer
Outdoor Features
- Covered patio or porch
- Outdoor Storage
- Rain Gutters
Schools
- East Garner Elementary And Middle School
- South Garner High School
Utilities
- Cooling System Powered By Gas
- Forced Air Zoned Heating and Cooling System
- Heating System Uses Natural Gas
- Heat Pump System
- Water Heater
- Cable TV Available
Listing and Financial Details
- Assessor Parcel Number PIN # 1731471755
Community Details
Overview
- Association fees include earthquake insurance, ground maintenance
- Charleston Mgmt Association, Phone Number (919) 847-3003
- Built by DRB Homes
- Battle Bridge Subdivision, Litchfield Floorplan
- Maintained Community
Security
- Carbon Monoxide Detectors
- Fire and Smoke Detector
Similar Homes in the area
Home Values in the Area
Average Home Value in this Area
Property History
| Date | Event | Price | Change | Sq Ft Price |
|---|---|---|---|---|
| 09/06/2024 09/06/24 | Sold | $333,487 | 0.0% | $210 / Sq Ft |
| 07/19/2024 07/19/24 | Pending | -- | -- | -- |
| 06/03/2024 06/03/24 | For Sale | $333,487 | 0.0% | $210 / Sq Ft |
| 06/03/2024 06/03/24 | Price Changed | $333,487 | +1.3% | $210 / Sq Ft |
| 05/15/2024 05/15/24 | Pending | -- | -- | -- |
| 05/15/2024 05/15/24 | For Sale | $329,212 | -- | $208 / Sq Ft |
Tax History Compared to Growth
Agents Affiliated with this Home
-
Jenn DiMauro
J
Seller's Agent in 2024
Jenn DiMauro
DRB Group North Carolina LLC
(984) 833-8113
49 in this area
54 Total Sales
-
Angela Outterbridge
A
Buyer's Agent in 2024
Angela Outterbridge
Humphrey and Hyatt Realty Grou
(252) 714-6017
1 in this area
81 Total Sales
Map
Source: Doorify MLS
MLS Number: 10029457
- 2700 Barrington Dr
- 2900 Barrington Dr
- 5600 Sherrif Place W
- 5600 Brandycrest Dr
- 5612 Tealbrook Dr
- 3124 MacKinac Island Ln
- 3105 Marshlane Way
- 3100 Cynthiana Ct
- 5911 Endsley Ct
- 3316 Perkins Ridge Rd
- 3629 Brittlebank Dr
- 5213 Tomahawk Trail
- 6863 Paint Rock Ln
- 3515 Midway Island Ct
- 5305 Tomahawk Trail
- 5917 Meadowlark Ln
- 5228 Bowes Meadow Ct Unit 15
- 6808 Lakinsville Ln
- 5217 Bowes Meadow Ct Unit 14
- 3609 Cold Harbour Dr
