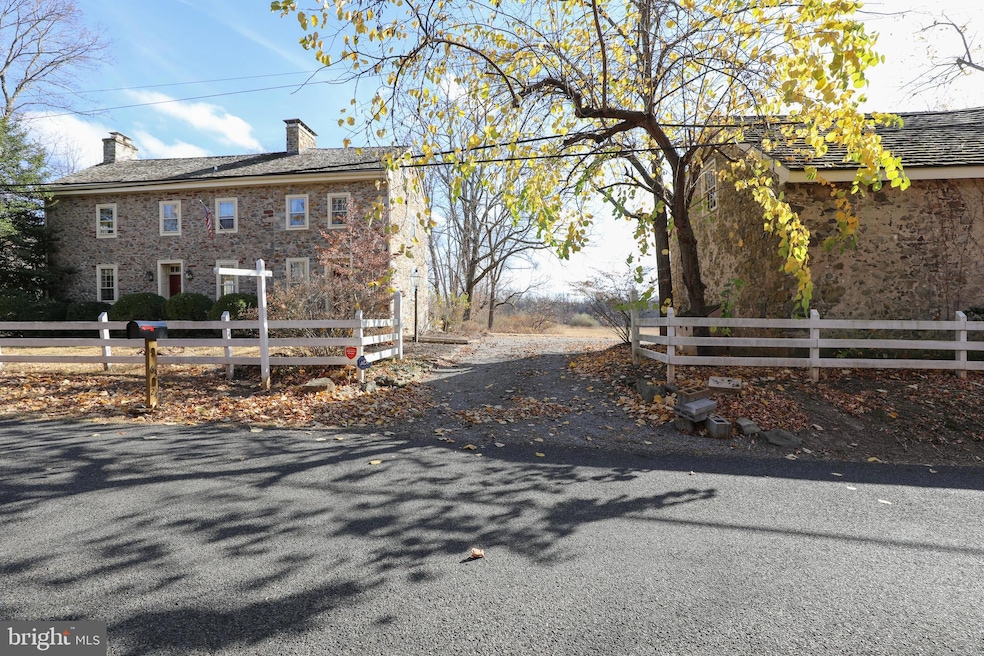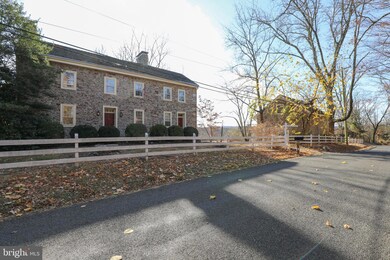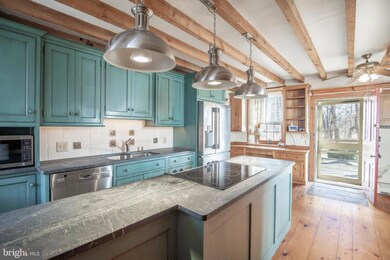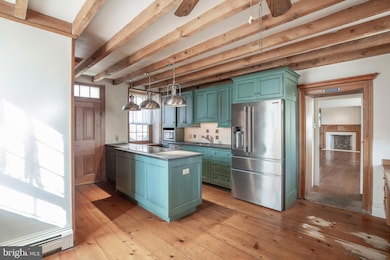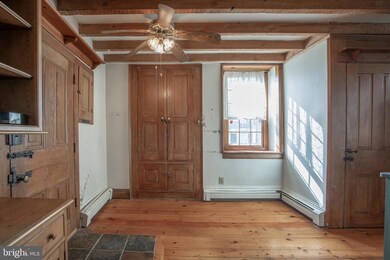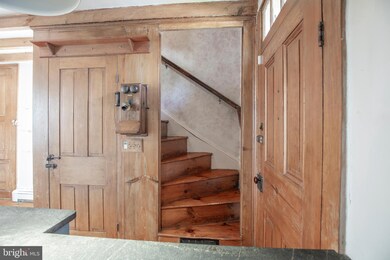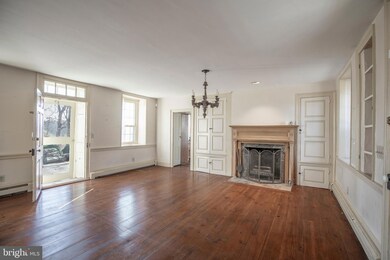
6324 Pidcock Creek Rd New Hope, PA 18938
Highlights
- 10.25 Acre Lot
- Carriage House
- Attic
- New Hope-Solebury Upper Elementary School Rated A
- Wood Flooring
- 2 Fireplaces
About This Home
As of December 2024Discover timeless elegance and historic charm on 10 breathtaking acres in the heart of New Hope. This enchanting estate is a rare gem, the perfect harmony of rustic charm and modern refinement. The classic stone farmhouse exudes warmth throughout with pumpkin hardwood floors, three inviting bedroom, 2.5 bathrooms and renovated kitchen showcasing soapstone countertops and stainless steel appliances. The spacious third floor attic offers endless possibilities, whether you dream of a secluded reading nook, an inspiring office or a whimsical guest retreat. Beyond the main residence, a two story barn and carriage house garage add both function and flair, providing ideal spaces for storage, workshops or even a studio. The lush grounds offer ample opportunities for privacy, recreation or future expansion. The property is conveniently is subdivided for flexibility. The property is sold as one. The six acre piece in the back ,could be sold or one house could be built Don't miss the opportunity to make this extraordinary property your personal retreat and a place to create memories for generations to come.
Last Agent to Sell the Property
Weichert, Realtors - Cornerstone License #RS277759 Listed on: 11/09/2024

Home Details
Home Type
- Single Family
Est. Annual Taxes
- $12,408
Year Built
- Built in 1754
Lot Details
- 10.25 Acre Lot
- Property is zoned R2
Parking
- 1 Car Detached Garage
- Parking Storage or Cabinetry
- Driveway
Home Design
- Carriage House
- Farmhouse Style Home
- Stone Foundation
- Masonry
Interior Spaces
- 2,450 Sq Ft Home
- Property has 3 Levels
- Beamed Ceilings
- 2 Fireplaces
- Wood Flooring
- Basement Fills Entire Space Under The House
- Kitchen Island
- Attic
Bedrooms and Bathrooms
- 3 Bedrooms
Schools
- New Hope-Solebury Elementary And Middle School
- New Hope-Solebury High School
Utilities
- Heating System Uses Oil
- Hot Water Baseboard Heater
- Well
- Oil Water Heater
- On Site Septic
Community Details
- No Home Owners Association
Listing and Financial Details
- Tax Lot 059-001
- Assessor Parcel Number 41-036-059-001
Ownership History
Purchase Details
Home Financials for this Owner
Home Financials are based on the most recent Mortgage that was taken out on this home.Purchase Details
Similar Homes in New Hope, PA
Home Values in the Area
Average Home Value in this Area
Purchase History
| Date | Type | Sale Price | Title Company |
|---|---|---|---|
| Deed | $2,100,000 | None Listed On Document | |
| Deed | $2,100,000 | None Listed On Document | |
| Deed | $665,000 | -- |
Mortgage History
| Date | Status | Loan Amount | Loan Type |
|---|---|---|---|
| Open | $1,618,200 | New Conventional | |
| Closed | $1,618,200 | New Conventional |
Property History
| Date | Event | Price | Change | Sq Ft Price |
|---|---|---|---|---|
| 12/11/2024 12/11/24 | Sold | $2,100,000 | -6.7% | $857 / Sq Ft |
| 11/15/2024 11/15/24 | Pending | -- | -- | -- |
| 11/09/2024 11/09/24 | For Sale | $2,250,000 | -- | $918 / Sq Ft |
Tax History Compared to Growth
Tax History
| Year | Tax Paid | Tax Assessment Tax Assessment Total Assessment is a certain percentage of the fair market value that is determined by local assessors to be the total taxable value of land and additions on the property. | Land | Improvement |
|---|---|---|---|---|
| 2024 | $12,225 | $74,690 | $19,050 | $55,640 |
| 2023 | $11,913 | $74,690 | $19,050 | $55,640 |
| 2022 | $11,832 | $74,690 | $19,050 | $55,640 |
| 2021 | $11,597 | $88,840 | $33,200 | $55,640 |
| 2020 | $11,323 | $88,840 | $33,200 | $55,640 |
| 2019 | $11,077 | $88,840 | $33,200 | $55,640 |
| 2018 | $10,831 | $88,840 | $33,200 | $55,640 |
| 2017 | $10,415 | $88,840 | $33,200 | $55,640 |
| 2016 | $10,415 | $88,840 | $33,200 | $55,640 |
| 2015 | -- | $88,840 | $33,200 | $55,640 |
| 2014 | -- | $88,840 | $33,200 | $55,640 |
Agents Affiliated with this Home
-
Juliet Diloia

Seller's Agent in 2024
Juliet Diloia
Weichert, Realtors - Cornerstone
(215) 815-8478
1 in this area
65 Total Sales
-
Lyn Clark
L
Seller Co-Listing Agent in 2024
Lyn Clark
Weichert, Realtors - Cornerstone
(954) 895-3974
1 in this area
11 Total Sales
-
Lisa Frushone

Buyer's Agent in 2024
Lisa Frushone
Kurfiss Sotheby's International Realty
(908) 413-0156
18 in this area
60 Total Sales
Map
Source: Bright MLS
MLS Number: PABU2082854
APN: 41-036-059-001
- 6279 Pidcock Creek Rd
- 71 Covered Bridge Rd
- 10 Eastburn Dr
- 65 Covered Bridge Rd
- 321 Lurgan Rd
- 347 Lurgan Rd
- 233 Lurgan Rd
- 6000 Atkinson Rd
- 3500 Windy Bush Rd
- 2169 Aquetong Rd
- 3605 Windy Bush Rd
- 410 Rockwood Path
- 412 Rockwood Path
- 1293 Eagle Rd
- 0 Lot 4 Buckmanville Rd Unit PABU2029690
- 6431 Stoney Hill Rd
- 42 Woodside Ln
- 1258 Eagle Rd
- 2436 Aquetong Rd
- 6068 Stoney Hill Rd
