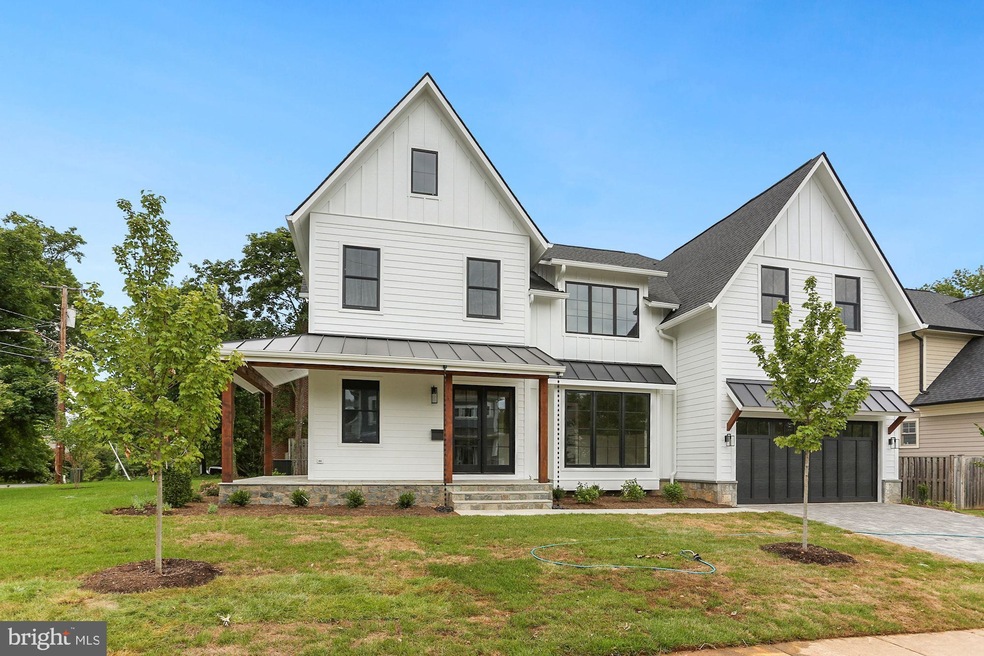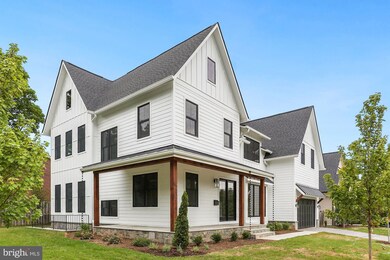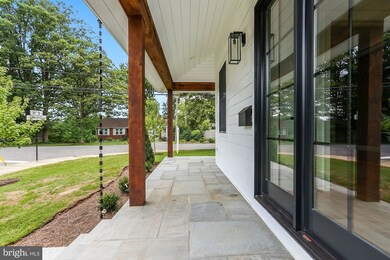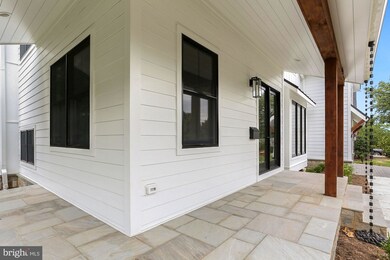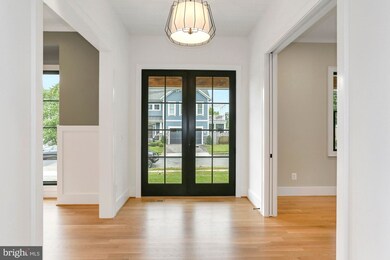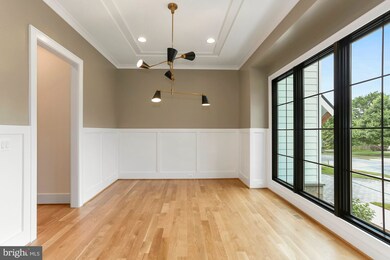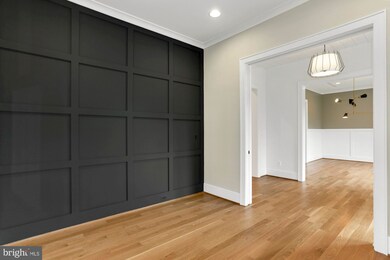
6325 36th St N Arlington, VA 22213
Williamsburg NeighborhoodHighlights
- New Construction
- Deck
- Wood Flooring
- Discovery Elementary School Rated A
- Recreation Room
- 2-minute walk to Minor Hill Park
About This Home
As of June 2022Live at the highest elevation in all of Arlington! This spectacular Minor Hill location feeds into the sought-after school pyramid of Discovery ES, Williamsburg MS & Yorktown HS. This 6 Bedroom, 6.5 Bathroom Modern Farmhouse is nearing completion by the highly regarded Zimmermann Homes. You will find that it has been tastefully finished inside and out with utmost attention to detail. Sited at the top of a cul de sac, on a corner lot with mature trees, this home is a stand out. You will find 10' ceilings on the first floor and 9' on the 2nd and lower levels. Main and upper level showcase 4" plank white oak floors sanded and finished on site...with hardwood flush oak registers! Various smart features are installed. These qualities touches set the home apart.
The main level features a bedroom with a full bath, that could serve as an additional office space, and allows instant access to a beautiful screen porch. The Gourmet kitchen is sure to impress with painted cabinetry to ceiling, quartz countertops, backsplash tile, under cabinet lighting and Thermador appliances.
The Upper level features: 4 bedrooms, all with en-suite bathrooms, walk-in closets and ceiling fans; an additional office/bonus room; and a spacious laundry room. The lower level has plenty of rec space in addition to: a wet bar; separate exercise room; game room,; and bedroom with a full bathroom.
This home takes it up a notch in energy efficiency! You will find: tankless hot water heater, Andersen 400 series windows, LED bulbs throughout, radiant reflective roof sheathing, insulated garage door, insulated exterior garage walls, zippered attic access insulated cover, NEST t-stats! These are QUALITY adds. You will also find CAT6 wiring and 400 amp service in the garage to power future EV's. Thoughtfully designed and with flexibility in spaces, this home will cover all your needs!
Last Agent to Sell the Property
Long & Foster Real Estate, Inc. Listed on: 04/01/2022

Home Details
Home Type
- Single Family
Est. Annual Taxes
- $9,259
Year Built
- Built in 2022 | New Construction
Lot Details
- 10,000 Sq Ft Lot
- Cul-De-Sac
- Corner Lot
- Historic Home
- Property is in excellent condition
- Property is zoned R-10, R-10 1 FAMILY RES;10,000 FT LT
Parking
- 2 Car Attached Garage
- Garage Door Opener
- Driveway
- Off-Street Parking
Home Design
- Farmhouse Style Home
- Slab Foundation
- Stone Siding
- HardiePlank Type
Interior Spaces
- Property has 3 Levels
- Ceiling height of 9 feet or more
- Recessed Lighting
- Self Contained Fireplace Unit Or Insert
- Screen For Fireplace
- Gas Fireplace
- Mud Room
- Entrance Foyer
- Family Room Off Kitchen
- Breakfast Room
- Dining Room
- Den
- Recreation Room
- Game Room
- Storage Room
- Home Gym
- Wood Flooring
- Finished Basement
- Connecting Stairway
- Alarm System
Kitchen
- Butlers Pantry
- Double Oven
- Cooktop with Range Hood
- Built-In Microwave
- Freezer
- Dishwasher
- Kitchen Island
Bedrooms and Bathrooms
- En-Suite Primary Bedroom
- En-Suite Bathroom
- Walk-In Closet
Laundry
- Laundry Room
- Laundry on upper level
Outdoor Features
- Deck
- Screened Patio
- Porch
Schools
- Discovery Elementary School
- Williamsburg Middle School
- Yorktown High School
Utilities
- Forced Air Heating and Cooling System
- Tankless Water Heater
- Natural Gas Water Heater
Community Details
- No Home Owners Association
- Built by Zimmerman
- Williamsburg Village Subdivision
Listing and Financial Details
- Home warranty included in the sale of the property
- Tax Lot 82
- Assessor Parcel Number 02-009-038
Ownership History
Purchase Details
Home Financials for this Owner
Home Financials are based on the most recent Mortgage that was taken out on this home.Purchase Details
Home Financials for this Owner
Home Financials are based on the most recent Mortgage that was taken out on this home.Purchase Details
Home Financials for this Owner
Home Financials are based on the most recent Mortgage that was taken out on this home.Purchase Details
Similar Homes in Arlington, VA
Home Values in the Area
Average Home Value in this Area
Purchase History
| Date | Type | Sale Price | Title Company |
|---|---|---|---|
| Deed | $2,500,000 | Commonwealth Land Title | |
| Deed | $922,500 | None Listed On Document | |
| Deed | $922,500 | Commonwealth Land Title | |
| Deed | $922,500 | Commonwealth Land Title | |
| Deed | $922,500 | Commonwealth Land Title | |
| Deed | -- | -- |
Mortgage History
| Date | Status | Loan Amount | Loan Type |
|---|---|---|---|
| Open | $1,350,000 | New Conventional | |
| Previous Owner | $1,595,750 | Commercial |
Property History
| Date | Event | Price | Change | Sq Ft Price |
|---|---|---|---|---|
| 06/11/2025 06/11/25 | Pending | -- | -- | -- |
| 06/05/2025 06/05/25 | Price Changed | $2,725,000 | -2.7% | $453 / Sq Ft |
| 05/14/2025 05/14/25 | For Sale | $2,800,000 | +12.0% | $465 / Sq Ft |
| 06/22/2022 06/22/22 | Sold | $2,500,000 | +0.2% | $415 / Sq Ft |
| 05/02/2022 05/02/22 | Pending | -- | -- | -- |
| 04/08/2022 04/08/22 | Price Changed | $2,495,000 | 0.0% | $414 / Sq Ft |
| 04/08/2022 04/08/22 | For Sale | $2,495,000 | -0.2% | $414 / Sq Ft |
| 04/01/2022 04/01/22 | Off Market | $2,500,000 | -- | -- |
| 04/01/2022 04/01/22 | For Sale | $2,395,000 | 0.0% | $398 / Sq Ft |
| 11/14/2021 11/14/21 | Price Changed | $2,395,000 | +159.6% | $398 / Sq Ft |
| 05/04/2021 05/04/21 | For Sale | $922,500 | 0.0% | $454 / Sq Ft |
| 03/02/2021 03/02/21 | Sold | $922,500 | -- | $454 / Sq Ft |
| 01/20/2021 01/20/21 | Pending | -- | -- | -- |
Tax History Compared to Growth
Tax History
| Year | Tax Paid | Tax Assessment Tax Assessment Total Assessment is a certain percentage of the fair market value that is determined by local assessors to be the total taxable value of land and additions on the property. | Land | Improvement |
|---|---|---|---|---|
| 2025 | $27,324 | $2,645,100 | $882,700 | $1,762,400 |
| 2024 | $26,499 | $2,565,200 | $832,700 | $1,732,500 |
| 2023 | $25,660 | $2,491,300 | $822,700 | $1,668,600 |
| 2022 | $7,804 | $757,700 | $757,700 | $0 |
| 2021 | $9,260 | $899,000 | $720,600 | $178,400 |
| 2020 | $8,846 | $862,200 | $685,600 | $176,600 |
| 2019 | $8,508 | $829,200 | $652,600 | $176,600 |
| 2018 | $8,548 | $849,700 | $645,000 | $204,700 |
| 2017 | $8,097 | $804,900 | $620,000 | $184,900 |
| 2016 | $7,738 | $780,800 | $585,000 | $195,800 |
| 2015 | $7,641 | $767,200 | $560,000 | $207,200 |
| 2014 | $7,209 | $723,800 | $510,000 | $213,800 |
Agents Affiliated with this Home
-
Mark Sirianni

Seller's Agent in 2025
Mark Sirianni
Compass
(202) 660-2456
73 Total Sales
-
Theresa Valencic

Seller's Agent in 2022
Theresa Valencic
Long & Foster
(703) 638-8425
10 in this area
80 Total Sales
-
Steve Wydler

Buyer's Agent in 2022
Steve Wydler
Compass
(703) 851-8781
2 in this area
190 Total Sales
-
datacorrect BrightMLS
d
Seller's Agent in 2021
datacorrect BrightMLS
Non Subscribing Office
Map
Source: Bright MLS
MLS Number: VAAR2000846
APN: 02-009-038
- 3623 N Rockingham St
- 6305 36th St N
- 3514 N Potomac St
- 2109 Elliott Ave
- 6528 36th St N
- 2107 Elliott Ave
- 3513 N Ottawa St
- 6542 35th Rd N
- 6433 Overbrook St
- 3514 N Ohio St
- 2123 Natahoa Ct
- 2909 N Sycamore St
- 2032 Franklin Cluster Ct
- 5900 35th St N
- 6200 31st St N
- 3010 N Tacoma St
- 3013 N Toronto St
- 6513 Manor Ridge Ct
- 3403 John Marshall Dr
- 2022 Rockingham St
