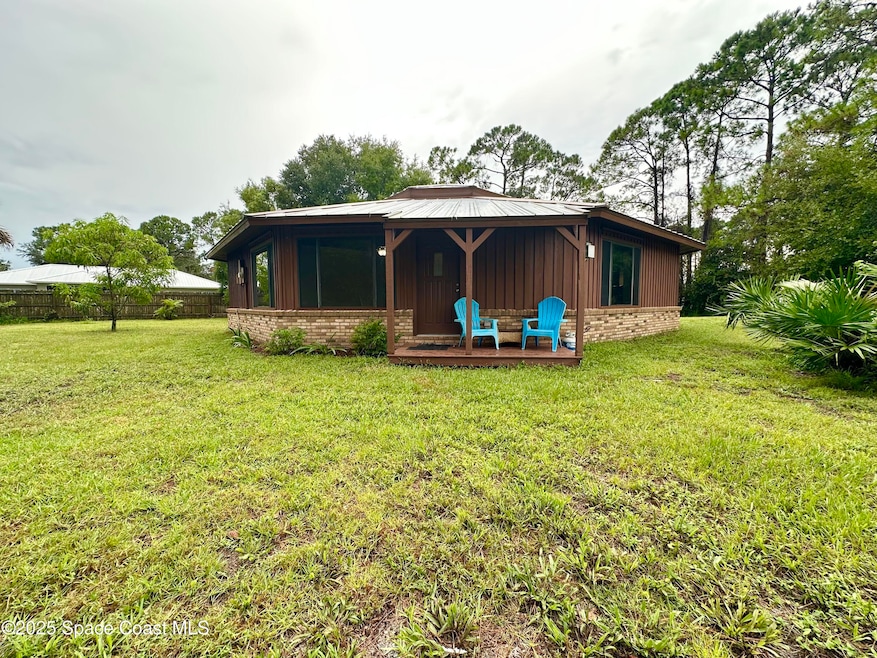Highlights
- 0.5 Acre Lot
- A-Frame, Dome or Log Home
- Walk-In Closet
- Enterprise Elementary School Rated 9+
- Separate Shower in Primary Bathroom
- Kitchen Island
About This Home
Take a look at this warm and inviting home nestled on a spacious 0.5-acre lot, offering the perfect blend of comfort, character, and functionality. This well-maintained property features an updated kitchen with modern finishes, perfect for home chefs and entertainers alike. The heart of the home is the cozy fireplace, ideal for relaxing evenings and creating a warm, welcoming atmosphere.
You'll love the gorgeous wood finishes throughout, adding charm and timeless style to every room. Ample natural light and thoughtful layout make this home feel open and airy while maintaining a cozy ambiance.
Outside, enjoy both a detached single-car garage and a covered carport, providing plenty of space for parking, storage, or workshop use. The large yard offers endless potential for outdoor entertaining, gardening, or simply enjoying Florida's natural beauty. owner will include lawncare for $100 more per month.
Home Details
Home Type
- Single Family
Est. Annual Taxes
- $4,232
Year Built
- Built in 1988
Lot Details
- 0.5 Acre Lot
- Northeast Facing Home
Parking
- 1 Car Garage
- 1 Detached Carport Space
Home Design
- A-Frame, Dome or Log Home
Interior Spaces
- 1,912 Sq Ft Home
- 1-Story Property
- Ceiling Fan
- Double Sided Fireplace
- Gas Fireplace
Kitchen
- Electric Range
- Microwave
- Dishwasher
- Kitchen Island
Bedrooms and Bathrooms
- 3 Bedrooms
- Split Bedroom Floorplan
- Walk-In Closet
- 2 Full Bathrooms
- Separate Shower in Primary Bathroom
Schools
- Enterprise Elementary School
- Space Coast Middle School
- Space Coast High School
Utilities
- Central Heating and Cooling System
- Propane
Listing and Financial Details
- Security Deposit $3,000
- Property Available on 9/1/25
- $55 Application Fee
- Assessor Parcel Number 23-35-21-Jx-00197.0-0018.00
Community Details
Overview
- Port St John Unit 6 Subdivision
Pet Policy
- Pet Deposit $250
Map
Source: Space Coast MLS (Space Coast Association of REALTORS®)
MLS Number: 1055998
APN: 23-35-21-JX-00197.0-0018.00
- 6295 Banyan St
- 6115 Allmont St
- 6481 Muller Ave
- 6530 Bethel St
- 6470 Aberdeen Ave
- 6105 Banyan St
- 6545 Addie Ave
- 6665 Addie Ave
- 6198 Dees Rd
- 23-35-21-JX-B-2 Aruin St
- 6365 Homestead Ave
- 00000 Golfview Ave
- 6118 Dees Rd
- 6070 Baltimore Ave
- 5915 Akers St
- 6010 Fay Blvd
- 0 Golfview Ave
- 5715 Fairbridge St
- 6309 Alleghany Ave
- 4650 N Highway 1 Hwy
- 6342 Brack St
- 6323 Brack St
- 6415 Muller Ave
- 6595 Addie Ave
- 6210 Edison St
- 6365 Homestead Ave
- 6495 Bamboo Ave
- 6320 Ainsworth Rd
- 6121 Corning Rd
- 5755 Fairbridge St
- 6005 Keystone Ave
- 6553 Emil Ave
- 7160 Bevil Ave
- 5245 Holden Rd
- 5149 Arlington Rd
- 5210 Holden Rd
- 6050 Ackard Ave
- 5109 Jamaica Rd
- 4910 Greenhill St
- 7370 Joshua Place







