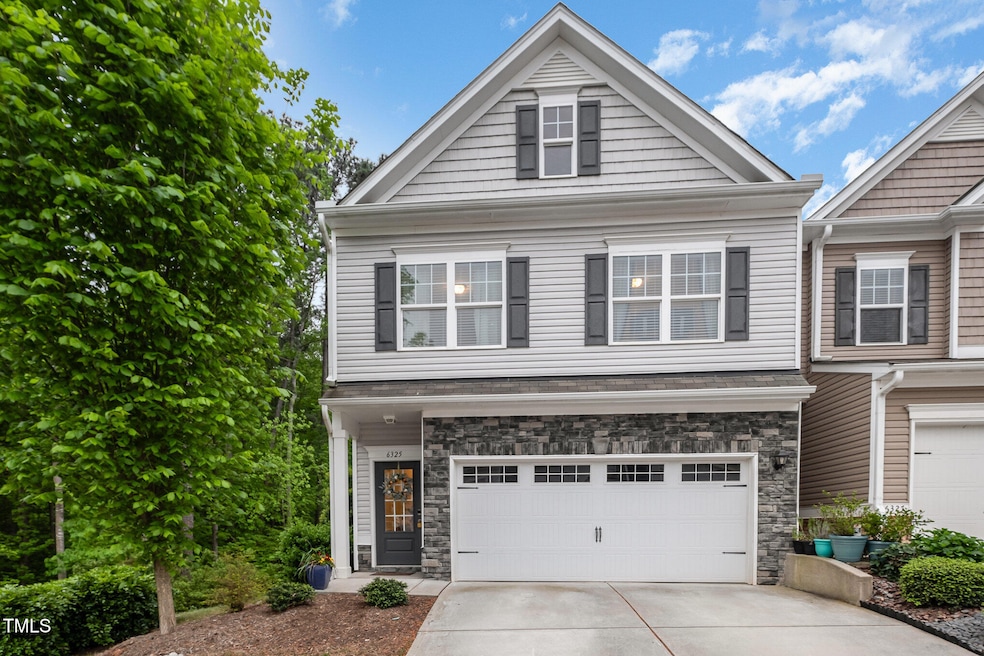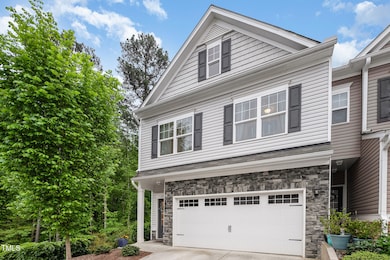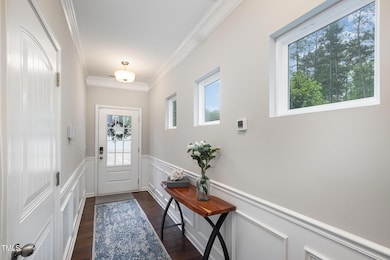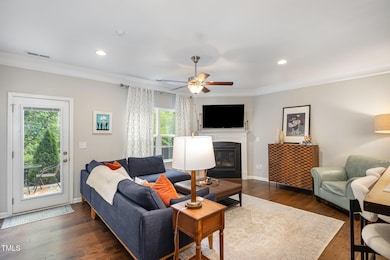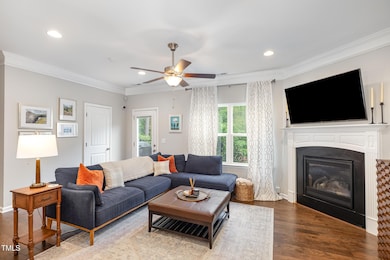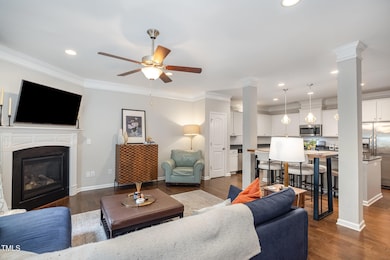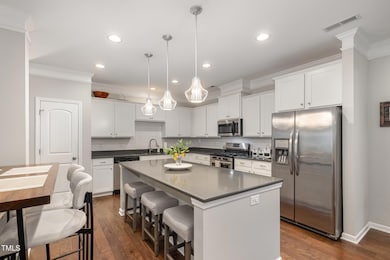6325 Grace Lily Dr Raleigh, NC 27607
North Cary NeighborhoodHighlights
- Open Floorplan
- Wood Flooring
- 2 Car Attached Garage
- Reedy Creek Magnet Middle School Rated A
- End Unit
- Double Vanity
About This Home
This three-bedroom, two-and-a-half bath was previously the model home! Beautiful open concept, gourmet kitchen with island, granite countertops, stainless appliances, an abundance of cabinets, pantry, and gas stove. The kitchen opens us to the den with lots of natural light from the windows and a fireplace perfect for winter. A patio off from the den makes entertaining nice. All bedrooms are upstairs, the Primary Suite has a ceiling fan and recessed lights, a large walk-in shower and double vanity. There are two more bedrooms and one full bath upstairs as well. This property has many trees on the home's side and in the back.
Townhouse Details
Home Type
- Townhome
Year Built
- Built in 2018
Lot Details
- 2,744 Sq Ft Lot
- End Unit
- 1 Common Wall
- Wrought Iron Fence
- Partially Fenced Property
Parking
- 2 Car Attached Garage
- Private Driveway
- 2 Open Parking Spaces
Interior Spaces
- 2-Story Property
- Open Floorplan
- Smooth Ceilings
- Ceiling Fan
- Recessed Lighting
- Entrance Foyer
Kitchen
- Gas Range
- Microwave
- Ice Maker
- Dishwasher
- Kitchen Island
Flooring
- Wood
- Carpet
- Tile
- Vinyl
Bedrooms and Bathrooms
- 3 Bedrooms
- Walk-In Closet
- Double Vanity
- Bathtub with Shower
- Shower Only
Laundry
- Laundry on upper level
- Washer Hookup
Home Security
Outdoor Features
- Patio
Schools
- Reedy Creek Elementary And Middle School
- Athens Dr High School
Utilities
- Zoned Heating and Cooling
- Heating System Uses Natural Gas
- Heat Pump System
- Electric Water Heater
Listing and Financial Details
- Security Deposit $2,400
- Property Available on 6/17/25
- Tenant pays for all utilities
- The owner pays for association fees, taxes
- 12 Month Lease Term
- $75 Application Fee
Community Details
Pet Policy
- Pet Size Limit
- Dogs Allowed
- Breed Restrictions
Additional Features
- Hayesbury Townes Subdivision
- Fire and Smoke Detector
Map
Source: Doorify MLS
MLS Number: 10103726
- 6341 Grace Lily Dr
- 6200 Blanche Dr
- 1330 Rodessa Run
- 116 Trinity Woods Dr
- 104 Trinity Grove Dr
- 6301 King Lawrence Rd
- 1601 Bowery Dr
- 1602 Bowery Dr
- 306 Fincastle Dr
- 246 Spark St
- 6335 Cedar Waters Dr
- 5644 Wade Park Blvd
- 5638 Wade Park Blvd
- 1031 Lake Moraine Place
- 5809 Kimbal St
- 1319 Rodessa Run
- 0 Trinity Rd
- 1314 Cornell Place
- 1425 Princess Anne Rd
- 1427 van Page Blvd
