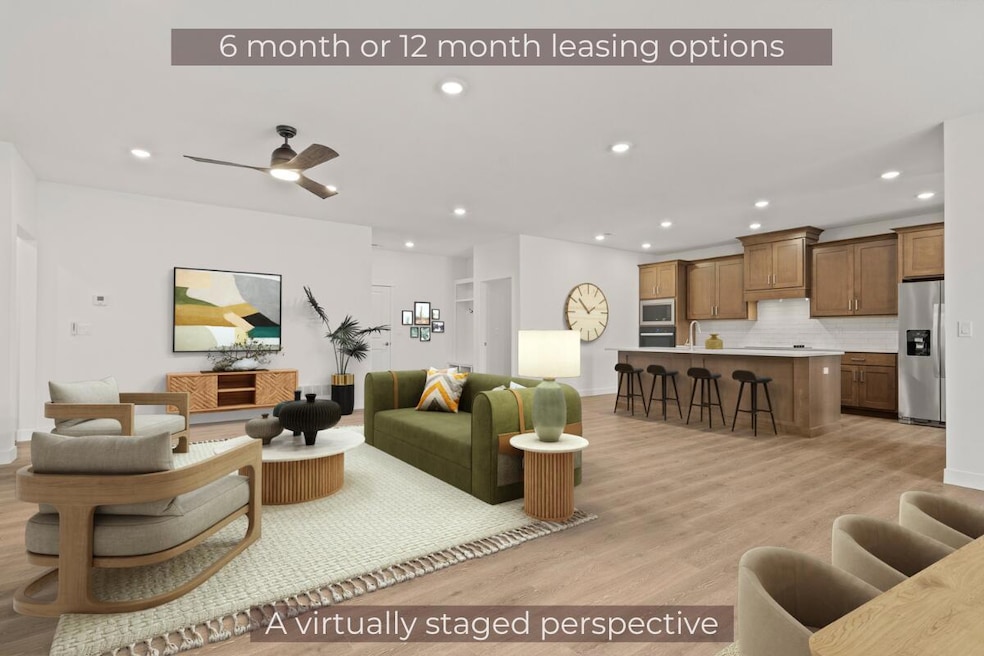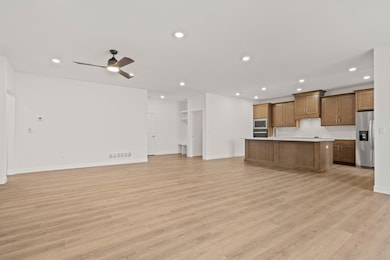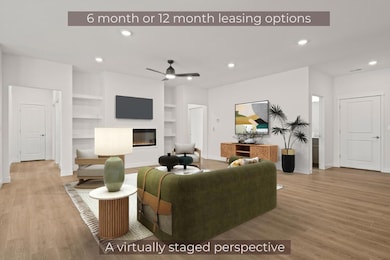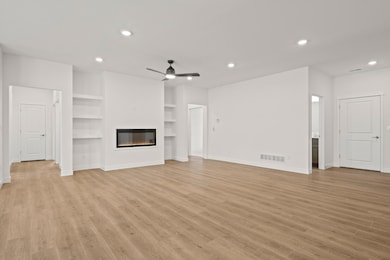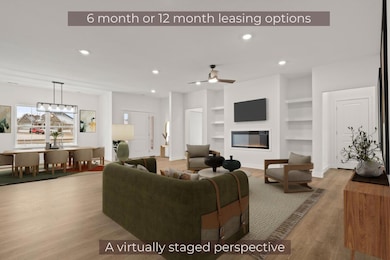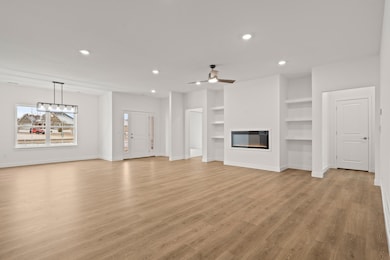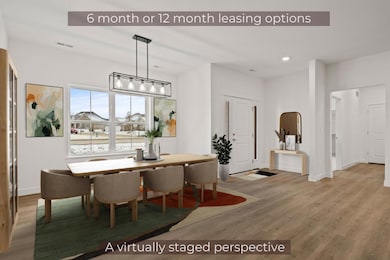6325 Murano Way Columbia, MO 65201
Old Hawthorne NeighborhoodHighlights
- Ranch Style House
- Living Room
- Dining Room
- 3 Car Attached Garage
- Bathroom on Main Level
About This Home
**6 month or 12 month leasing option.** Discover your perfect rental in Old Hawthorne with this stunning, brand-new single family attached home. Featuring a three-car garage, open plan living with an electric fireplace, and a kitchen equipped with quartz counters and high-end appliances. Enjoy meals in a dining room bordered by windows overlooking a quaint front patio. Work from home? There's a cute office area off the kitchen. The layout offers privacy with separated bedrooms; a luxe primary suite includes dual sinks and a walk-in closet. Lawn service and a social membership to Old Hawthorne Clubhouse are included, providing access to the club's restaurant. For a 6 month leasing option, monthly rent shall be $2,950 with a $2,950 security deposit. Tenant application is required. Pets are negotiable with a $300 per pet, non-refundable pet deposit. Washer and dryer are not provided but could be an option for an additional monthly fee.
Property Details
Home Type
- Multi-Family
Year Built
- Built in 2024
Parking
- 3 Car Attached Garage
- Rear-Facing Garage
Home Design
- Ranch Style House
- Slab Foundation
Interior Spaces
- 2,067 Sq Ft Home
- Living Room
- Dining Room
Bedrooms and Bathrooms
- 3 Bedrooms
- Bathroom on Main Level
Schools
- Cedar Ridge Elementary School
- Oakland Middle School
- Battle High School
Community Details
- Old Hawthorne Subdivision
Listing and Financial Details
- Property Available on 7/31/25
- 12 Month Lease Term
- Assessor Parcel Number 1760000040880001
Map
Source: Columbia Board of REALTORS®
MLS Number: 427534
- 6327 Murano Way
- 6323 Murano Way
- 6321 Murano Way
- 1732 Linkside Dr
- 1715 Linkside Dr
- 6205 Signature Ridge
- 6214 Bridle Bend Dr
- LOT 122 Signature Ridge
- LOT 123 Signature Ridge
- 1914 Lasso Cir
- 1703 Linkside Dr
- 1305 Old Hawthorne Dr E
- 1405 Stablestone Ln
- 5914 Harlan Ct Unit CT
- 1813 Trellis Ln
- LOTS #38 Old Hawthorne Dr
- 1904 Talco Dr
- 1104 Caymus Ct
- 807 Cutters Corner Ln
- 1004 Caymus Ct
- 6327 Murano Way
- 6323 Murano Way
- 1616 Residence Dr
- 1738 Bunker Loop
- 609 Black Wolf Loop
- 100 Port Way
- 209 Port Way
- 462 N Shiloh Ave
- 307 Burnside Dr Unit 307
- 420 N East Park Ln Unit B
- 430 N East Park Ln Unit D
- 6108 E St Charles Rd
- 1309 N Golf Blvd Unit B
- 1 Kipling Way
- 5000 Clark Ln
- 1327 Valley Creek Ln Unit 1329
- 1332 Godas
- 1411 Godas Cir
- 5321 Godas Cir
- 7380 Noah Ct
