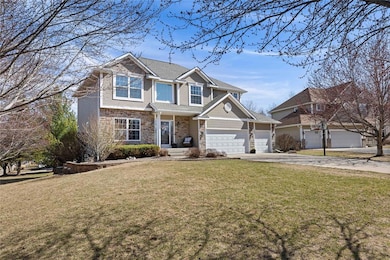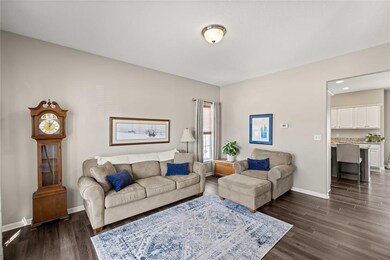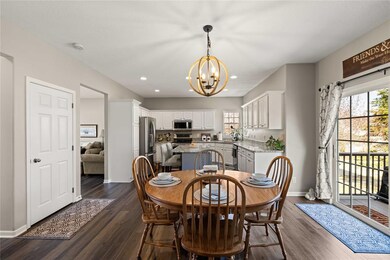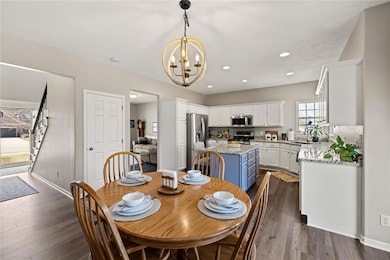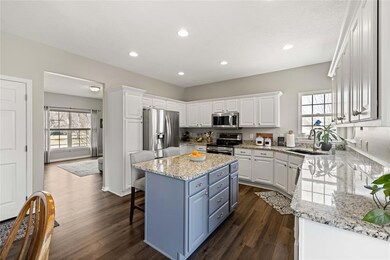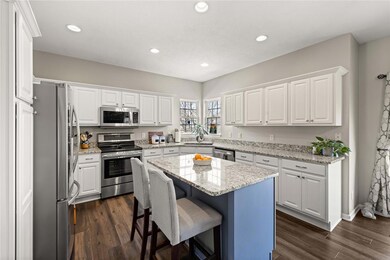
6325 Wilcot Ct Johnston, IA 50131
Northwest Johnston NeighborhoodHighlights
- Traditional Architecture
- Corner Lot
- Luxury Vinyl Plank Tile Flooring
- Beaver Creek Elementary School Rated A-
- Eat-In Kitchen
- Forced Air Heating and Cooling System
About This Home
As of April 2025This home is a true gem! The two-story walkout and private backyard in a cul-de-sac make it an ideal location for peace and privacy. The 2-story entry makes quite the impression when you walk in. You will love that there's a flex room that can be used in multiple ways—versatile spaces like that are always a win! The all-white kitchen, with plenty of natural light, leading out to a deck with composite decking, is perfect for entertaining or just relaxing. The open floor plan connecting the kitchen to the family room, along with the updated stone fireplace and built-ins, gives it such a cozy yet modern vibe. Having 4 bedrooms upstairs and an additional one in the lower level is great for larger families or for hosting guests. The primary suite, with its walk-in closet, double vanity, and separate jet tub and shower, is like a wonderful retreat. The finished lower level with pre-plumbing for a wet bar gives future owners endless possibilities for entertaining or creating their ideal space. Plus, walking out to that large, tree-filled backyard seems like the perfect way to enjoy the outdoors. This home is a great combination of space, style, and functionality. All information obtained from seller and public records.
Home Details
Home Type
- Single Family
Est. Annual Taxes
- $6,434
Year Built
- Built in 2003
Lot Details
- 0.31 Acre Lot
- Corner Lot
- Property is zoned PUD
HOA Fees
- $21 Monthly HOA Fees
Home Design
- Traditional Architecture
- Asphalt Shingled Roof
Interior Spaces
- 2,326 Sq Ft Home
- 2-Story Property
- Gas Log Fireplace
- Family Room Downstairs
- Walk-Out Basement
- Laundry on upper level
Kitchen
- Eat-In Kitchen
- Stove
- Microwave
- Dishwasher
Flooring
- Carpet
- Luxury Vinyl Plank Tile
Bedrooms and Bathrooms
Parking
- 3 Car Attached Garage
- Driveway
Utilities
- Forced Air Heating and Cooling System
Community Details
- Mgmt Co Association, Phone Number (515) 446-2240
Listing and Financial Details
- Assessor Parcel Number 24100523067918
Ownership History
Purchase Details
Home Financials for this Owner
Home Financials are based on the most recent Mortgage that was taken out on this home.Purchase Details
Home Financials for this Owner
Home Financials are based on the most recent Mortgage that was taken out on this home.Purchase Details
Similar Homes in Johnston, IA
Home Values in the Area
Average Home Value in this Area
Purchase History
| Date | Type | Sale Price | Title Company |
|---|---|---|---|
| Warranty Deed | $455,000 | None Listed On Document | |
| Warranty Deed | $267,000 | -- | |
| Warranty Deed | -- | -- | |
| Corporate Deed | $44,500 | -- |
Mortgage History
| Date | Status | Loan Amount | Loan Type |
|---|---|---|---|
| Open | $405,000 | New Conventional | |
| Previous Owner | $191,000 | New Conventional | |
| Previous Owner | $213,784 | Purchase Money Mortgage |
Property History
| Date | Event | Price | Change | Sq Ft Price |
|---|---|---|---|---|
| 04/30/2025 04/30/25 | Sold | $455,000 | 0.0% | $196 / Sq Ft |
| 03/21/2025 03/21/25 | Pending | -- | -- | -- |
| 03/21/2025 03/21/25 | Price Changed | $455,000 | +5.8% | $196 / Sq Ft |
| 03/20/2025 03/20/25 | For Sale | $430,000 | -- | $185 / Sq Ft |
Tax History Compared to Growth
Tax History
| Year | Tax Paid | Tax Assessment Tax Assessment Total Assessment is a certain percentage of the fair market value that is determined by local assessors to be the total taxable value of land and additions on the property. | Land | Improvement |
|---|---|---|---|---|
| 2024 | $6,434 | $394,100 | $87,600 | $306,500 |
| 2023 | $5,998 | $394,100 | $87,600 | $306,500 |
| 2022 | $6,700 | $323,400 | $73,600 | $249,800 |
| 2021 | $7,094 | $323,400 | $73,600 | $249,800 |
| 2020 | $6,974 | $325,800 | $74,200 | $251,600 |
| 2019 | $7,020 | $325,800 | $74,200 | $251,600 |
| 2018 | $6,838 | $304,400 | $66,600 | $237,800 |
| 2017 | $6,274 | $304,400 | $66,600 | $237,800 |
| 2016 | $6,138 | $274,600 | $55,800 | $218,800 |
| 2015 | $6,138 | $274,600 | $55,800 | $218,800 |
| 2014 | $5,810 | $257,000 | $51,500 | $205,500 |
Agents Affiliated with this Home
-
Christy Drake

Seller's Agent in 2025
Christy Drake
RE/MAX
(515) 208-3739
1 in this area
223 Total Sales
-
Fix Brown II

Buyer's Agent in 2025
Fix Brown II
RE/MAX
(515) 208-6053
1 in this area
12 Total Sales
Map
Source: Des Moines Area Association of REALTORS®
MLS Number: 713793
APN: 241-00523067918
- 6296 Sudbury Ct
- 9040 Telford Cir
- 6511 NW 93rd St
- 9432 Enfield Dr
- 8624 Bromley Place
- 6012 Stonepointe Ct
- 9517 Enfield Dr
- 8808 Stonepointe Ln
- 9524 Wickham Dr
- 9905 Mcwilliams Dr
- 9001 Windsor Pkwy Unit 103
- 9001 Windsor Pkwy Unit 102
- 5920 NW 95th Ct
- 6725 NW 93rd St
- 8513 Prairie Ridge Dr
- 5825 NW 93rd St
- 9812 Green View Ln
- 5809 NW 92nd Ct
- 9932 Cheshire Ln
- 9049 Summit Dr

