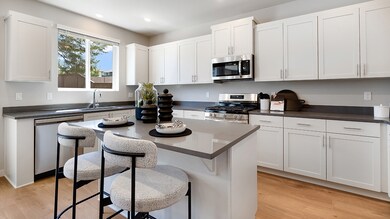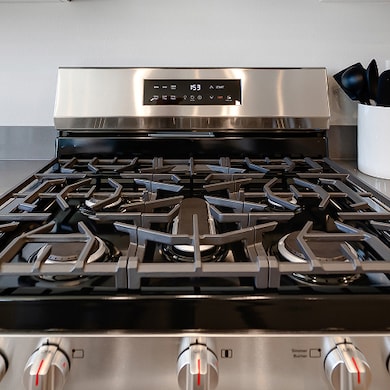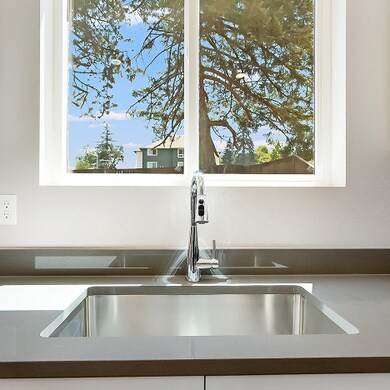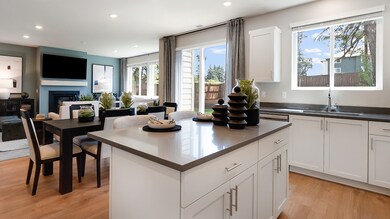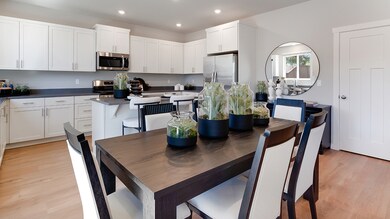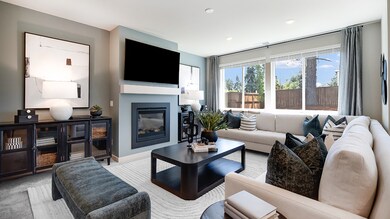
63250 NE Carly Ln Bend, OR 97701
Boyd Acres NeighborhoodEstimated payment $4,317/month
Total Views
2,899
4
Beds
3
Baths
2,341
Sq Ft
$282
Price per Sq Ft
About This Home
This two-story home conveniently offers four bedrooms, making it ideal for growing households. The kitchen, dining room and Great Room share an open layout and have direct access to a patio for outdoor entertainment. A sole secondary bedroom and a full-sized bathroom on the first floor are perfect for accommodating overnight guests. Upstairs are two additional secondary bedrooms off a spacious bonus room, along with a luxe owner's suite with an en-suite bathroom and walk-in closet.
Home Details
Home Type
- Single Family
Parking
- 2 Car Garage
Home Design
- New Construction
- Quick Move-In Home
- Jade Plan
Interior Spaces
- 2,341 Sq Ft Home
- 2-Story Property
Bedrooms and Bathrooms
- 4 Bedrooms
- 3 Full Bathrooms
Community Details
Overview
- Actively Selling
- Built by Lennar
- Acadia Pointe Subdivision
Sales Office
- 63300 Ne Peale St
- Bend, OR 97701
- Builder Spec Website
Office Hours
- Mon-Sun: By Appointment
Map
Create a Home Valuation Report for This Property
The Home Valuation Report is an in-depth analysis detailing your home's value as well as a comparison with similar homes in the area
Similar Homes in Bend, OR
Home Values in the Area
Average Home Value in this Area
Property History
| Date | Event | Price | Change | Sq Ft Price |
|---|---|---|---|---|
| 07/02/2025 07/02/25 | Price Changed | $659,550 | -0.5% | $282 / Sq Ft |
| 04/30/2025 04/30/25 | For Sale | $662,900 | -- | $283 / Sq Ft |
Nearby Homes
- 63293 NE Peale St
- 63297 NE Peale St
- 63270 Carly Ln
- 63234 Carly Ln
- 63237 Carly Ln
- 63245 Carly Ln
- 63254 Carly Ln
- 63258 Carly Ln
- 63261 Carly Ln
- 63266 Carly Ln
- 63300 NE Peale St
- 63300 NE Peale St
- 63300 NE Peale St
- 63300 NE Peale St
- 63300 NE Peale St
- 63300 NE Peale St
- 63300 NE Peale St
- 63300 NE Peale St
- 63278 Carly Ln
- 63269 Carly Ln
- 20750 Empire Ave
- 900 NE Warner Place
- 1050 NE Butler Market Rd Unit 31
- 2603 NW Rippling River Ct
- 2320 NW Lakeside Place
- 2005 NE Holliday Ave Unit Darla Wood Walters
- 2365 NE Conners Ave
- 2431 NW 2nd St
- 1855 NE Lotus Dr
- 2020 NE Linnea Dr
- 2575 NE Mary Rose Place
- 2001 NE Linnea Dr
- 2600 NE Forum Dr
- 543 NE Emerson Ave Unit C
- 618 NE Bellevue Dr
- 488 NE Bellevue Dr
- 515 NE Aurora Ave
- 21255 E Highway 20
- 1550 NW Milwaukee Ave Unit A-1
- 350 SW Industrial Way

