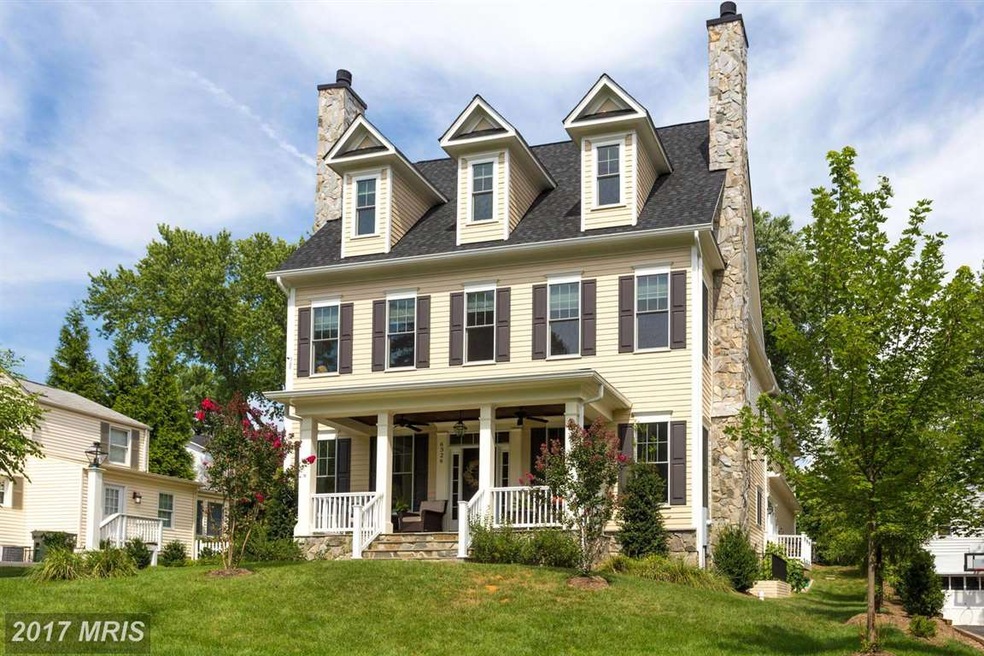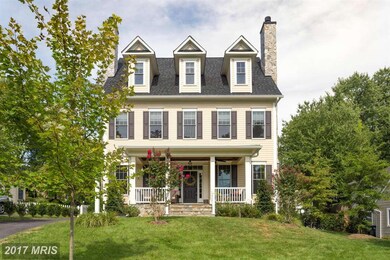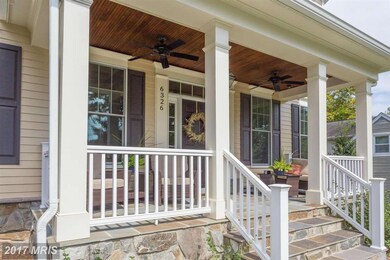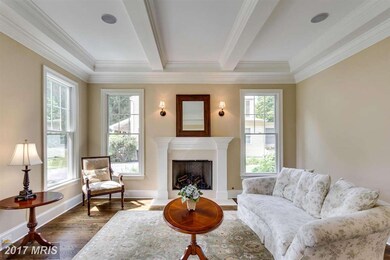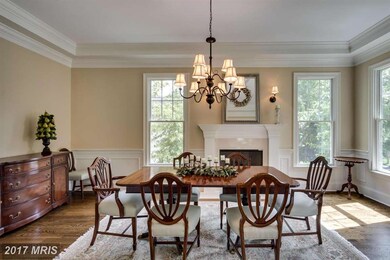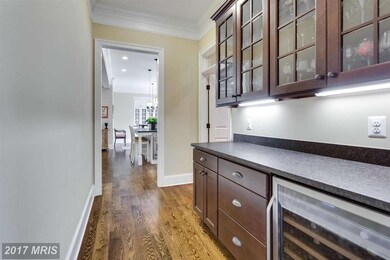
6326 Halsey Rd McLean, VA 22101
Highlights
- Eat-In Gourmet Kitchen
- Open Floorplan
- Traditional Architecture
- Chesterbrook Elementary School Rated A
- Deck
- Wood Flooring
About This Home
As of May 2018Beautiful home w/open floor plan and custom features.Crown molding throughout home,BA's w/heated floors, and each BR has en-suite BA. Spacious LL w/bar area, media room, rec room, BR/BA, storage. Office on main lvl, & custom mud room. Kit w/SS and top of the line appliances w/eat-in area and deck access. Spacious MBR, w/expansive WIC. 4th lvl w/bonus/flex room. Walk to Chesterbrook school/swim!
Last Agent to Sell the Property
Long & Foster Real Estate, Inc. License #SP98373804 Listed on: 09/09/2016

Home Details
Home Type
- Single Family
Est. Annual Taxes
- $20,567
Year Built
- Built in 2014
Lot Details
- 0.26 Acre Lot
- Property is in very good condition
- Property is zoned 120
Parking
- 3 Car Attached Garage
- Side Facing Garage
- Garage Door Opener
- Driveway
Home Design
- Traditional Architecture
- Stone Siding
- HardiePlank Type
Interior Spaces
- 8,396 Sq Ft Home
- Property has 3 Levels
- Open Floorplan
- Central Vacuum
- Built-In Features
- Chair Railings
- Crown Molding
- Wainscoting
- High Ceiling
- Ceiling Fan
- Recessed Lighting
- 5 Fireplaces
- Fireplace Mantel
- Window Treatments
- French Doors
- Mud Room
- Entrance Foyer
- Family Room
- Combination Kitchen and Living
- Dining Room
- Den
- Game Room
- Wood Flooring
- Monitored
Kitchen
- Eat-In Gourmet Kitchen
- Gas Oven or Range
- Microwave
- Extra Refrigerator or Freezer
- Ice Maker
- Dishwasher
- Kitchen Island
- Disposal
Bedrooms and Bathrooms
- 6 Bedrooms
- En-Suite Primary Bedroom
- En-Suite Bathroom
- 6.5 Bathrooms
Laundry
- Laundry Room
- Dryer
- Washer
Finished Basement
- Walk-Out Basement
- Connecting Stairway
- Side Exterior Basement Entry
- Sump Pump
- Basement Windows
Outdoor Features
- Deck
- Patio
Schools
- Chesterbrook Elementary School
- Longfellow Middle School
- Mclean High School
Utilities
- Humidifier
- Forced Air Heating and Cooling System
- Vented Exhaust Fan
- Natural Gas Water Heater
Community Details
- No Home Owners Association
- Chesterbrook Subdivision
Listing and Financial Details
- Tax Lot 124
- Assessor Parcel Number 31-3-6- -124
Ownership History
Purchase Details
Home Financials for this Owner
Home Financials are based on the most recent Mortgage that was taken out on this home.Purchase Details
Home Financials for this Owner
Home Financials are based on the most recent Mortgage that was taken out on this home.Purchase Details
Home Financials for this Owner
Home Financials are based on the most recent Mortgage that was taken out on this home.Similar Home in the area
Home Values in the Area
Average Home Value in this Area
Purchase History
| Date | Type | Sale Price | Title Company |
|---|---|---|---|
| Deed | $1,599,000 | Ekko Title | |
| Warranty Deed | $1,450,000 | Ekko Title Llc | |
| Warranty Deed | $550,000 | -- |
Mortgage History
| Date | Status | Loan Amount | Loan Type |
|---|---|---|---|
| Previous Owner | $1,160,000 | New Conventional | |
| Previous Owner | $200,000 | Credit Line Revolving | |
| Previous Owner | $749,000 | Construction | |
| Previous Owner | $742,500 | Construction |
Property History
| Date | Event | Price | Change | Sq Ft Price |
|---|---|---|---|---|
| 05/18/2018 05/18/18 | Sold | $1,588,000 | -0.7% | $189 / Sq Ft |
| 05/03/2018 05/03/18 | Pending | -- | -- | -- |
| 05/01/2018 05/01/18 | Price Changed | $1,599,000 | -1.6% | $190 / Sq Ft |
| 05/01/2018 05/01/18 | For Sale | $1,625,000 | +12.1% | $194 / Sq Ft |
| 01/06/2017 01/06/17 | Sold | $1,450,000 | -8.8% | $173 / Sq Ft |
| 11/08/2016 11/08/16 | Pending | -- | -- | -- |
| 09/09/2016 09/09/16 | For Sale | $1,590,000 | +189.1% | $189 / Sq Ft |
| 02/03/2012 02/03/12 | Sold | $550,000 | -1.8% | $573 / Sq Ft |
| 12/04/2011 12/04/11 | Pending | -- | -- | -- |
| 11/22/2011 11/22/11 | Price Changed | $560,000 | -2.6% | $583 / Sq Ft |
| 10/19/2011 10/19/11 | For Sale | $575,000 | -- | $599 / Sq Ft |
Tax History Compared to Growth
Tax History
| Year | Tax Paid | Tax Assessment Tax Assessment Total Assessment is a certain percentage of the fair market value that is determined by local assessors to be the total taxable value of land and additions on the property. | Land | Improvement |
|---|---|---|---|---|
| 2021 | $16,731 | $1,398,300 | $424,000 | $974,300 |
| 2020 | $16,680 | $1,382,550 | $404,000 | $978,550 |
| 2019 | $18,081 | $1,498,590 | $404,000 | $1,094,590 |
| 2018 | $17,155 | $1,421,840 | $381,000 | $1,040,840 |
| 2017 | $16,851 | $1,423,260 | $376,000 | $1,047,260 |
| 2016 | $20,975 | $1,775,290 | $372,000 | $1,403,290 |
| 2015 | $19,972 | $1,753,480 | $361,000 | $1,392,480 |
| 2014 | $9,146 | $1,689,920 | $351,000 | $1,338,920 |
Agents Affiliated with this Home
-
Ashley Muldoon

Seller's Agent in 2018
Ashley Muldoon
TTR Sotheby's International Realty
(703) 431-1705
23 Total Sales
-
Li Li

Buyer's Agent in 2018
Li Li
Samson Properties
(571) 345-4623
8 in this area
23 Total Sales
-
Laurie Mensing

Seller's Agent in 2017
Laurie Mensing
Long & Foster
(703) 965-8133
87 in this area
278 Total Sales
-
Sherry Schaffer

Seller's Agent in 2012
Sherry Schaffer
Long & Foster
(703) 402-9113
2 in this area
31 Total Sales
Map
Source: Bright MLS
MLS Number: 1001240673
APN: 031-3-06-0124
- 1889 Virginia Ave
- 1944 Massachusetts Ave
- 6313 Old Dominion Dr
- 1705 East Ave
- 6304 Old Dominion Dr
- 1811 Lansing Ct
- 1918 Valleywood Rd
- 1853 Massachusetts Ave
- 1669 East Ave
- 1830 Massachusetts Ave
- 1710 Fairview Ave
- 1931 Rhode Island Ave
- 6303 Hunting Ridge Ln
- 6330 Cross St
- 1655 Hunting Ridge Ct
- 1914 & 1912 Birch Rd
- 6139 Franklin Park Rd
- 6137 Franklin Park Rd
- 6329 Linway Terrace
- 2013A Lorraine Ave
