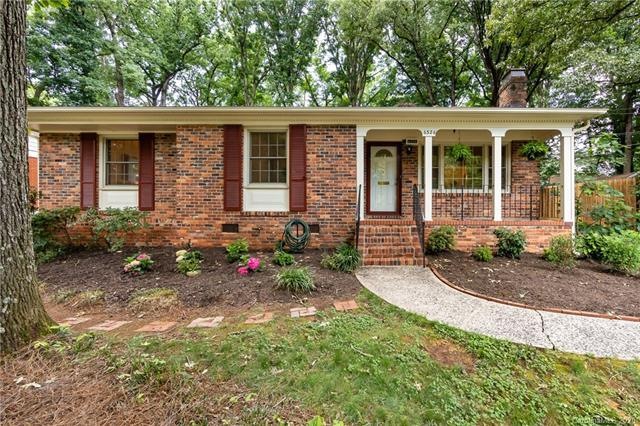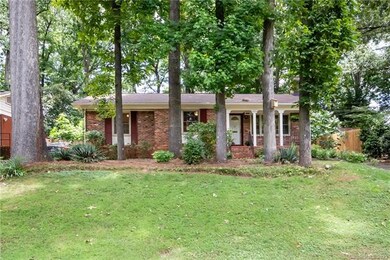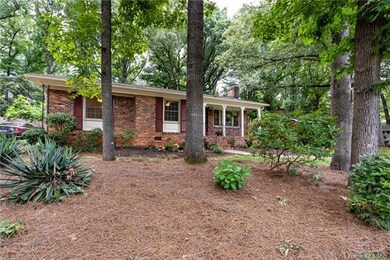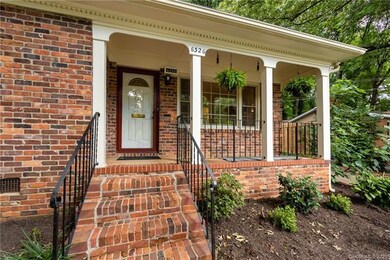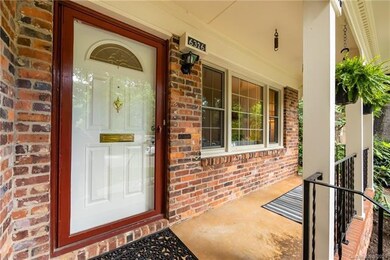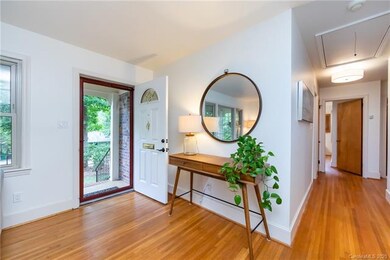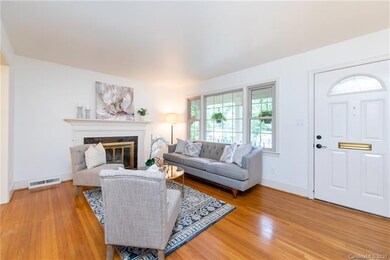
6326 Rosecrest Dr Charlotte, NC 28210
Starmount NeighborhoodHighlights
- Ranch Style House
- Wood Flooring
- Skylights
- Myers Park High Rated A
- Separate Outdoor Workshop
- Breakfast Bar
About This Home
As of July 2020LOVELY 3 Bedroom Brick Ranch conveniently located to Uptown Charlotte in HOT Starmount! No HOA! Recent updates include popcorn ceilings removed throughout, new paint throughout, New bath vanity, lighting, fans, landscaping, newer windows, 2017 roof, HVAC serviced. Updated Kitchen w/granite, SS Appliances, Gas Range, Ceramic Tile, Breakfast Bar and skylight! Updated tile in baths! Huge charming bright den with exposed brick walls with a wood stove! Original hardwoods throughout except for Den, which has LVP. Spacious laundry room w/storage! Master has 2 closets and ensuite bath. Nice bright spacious secondary bedrooms! Backyard is SO charming and private and like a park with lots of perennials and established trees. Brick patio and organized flower beds! There is also a storage shed/workshop that is wired for electric. LOCATION! Close to I77, Southpark, Southend, Lightrail & Uptown Charlotte! Lots of charm in this spacious cozy updated home!
Last Agent to Sell the Property
EXP Realty LLC Ballantyne License #249861 Listed on: 06/25/2020

Home Details
Home Type
- Single Family
Year Built
- Built in 1960
Home Design
- Ranch Style House
Interior Spaces
- Skylights
- Wood Burning Fireplace
- Gas Log Fireplace
- Crawl Space
- Breakfast Bar
Flooring
- Wood
- Tile
Attic
- Attic Fan
- Pull Down Stairs to Attic
Outdoor Features
- Separate Outdoor Workshop
- Shed
Utilities
- High Speed Internet
- Cable TV Available
Listing and Financial Details
- Assessor Parcel Number 173-024-05
Ownership History
Purchase Details
Home Financials for this Owner
Home Financials are based on the most recent Mortgage that was taken out on this home.Purchase Details
Home Financials for this Owner
Home Financials are based on the most recent Mortgage that was taken out on this home.Purchase Details
Home Financials for this Owner
Home Financials are based on the most recent Mortgage that was taken out on this home.Purchase Details
Similar Homes in Charlotte, NC
Home Values in the Area
Average Home Value in this Area
Purchase History
| Date | Type | Sale Price | Title Company |
|---|---|---|---|
| Warranty Deed | $375,000 | South City Title | |
| Warranty Deed | $322,000 | South City Title Company | |
| Interfamily Deed Transfer | -- | None Available | |
| Deed | -- | -- |
Mortgage History
| Date | Status | Loan Amount | Loan Type |
|---|---|---|---|
| Open | $300,000 | New Conventional | |
| Previous Owner | $305,900 | New Conventional | |
| Previous Owner | $160,000 | Credit Line Revolving | |
| Previous Owner | $33,149 | New Conventional | |
| Previous Owner | $72,800 | Credit Line Revolving | |
| Previous Owner | $65,500 | Unknown |
Property History
| Date | Event | Price | Change | Sq Ft Price |
|---|---|---|---|---|
| 07/30/2020 07/30/20 | Sold | $375,000 | -2.6% | $211 / Sq Ft |
| 06/28/2020 06/28/20 | Pending | -- | -- | -- |
| 06/25/2020 06/25/20 | For Sale | $385,000 | +19.6% | $216 / Sq Ft |
| 03/28/2019 03/28/19 | Sold | $322,000 | +0.6% | $181 / Sq Ft |
| 02/25/2019 02/25/19 | Pending | -- | -- | -- |
| 02/21/2019 02/21/19 | Price Changed | $319,995 | -3.0% | $180 / Sq Ft |
| 02/07/2019 02/07/19 | For Sale | $329,995 | -- | $185 / Sq Ft |
Tax History Compared to Growth
Tax History
| Year | Tax Paid | Tax Assessment Tax Assessment Total Assessment is a certain percentage of the fair market value that is determined by local assessors to be the total taxable value of land and additions on the property. | Land | Improvement |
|---|---|---|---|---|
| 2023 | $3,224 | $420,600 | $195,000 | $225,600 |
| 2022 | $2,973 | $295,100 | $125,000 | $170,100 |
| 2021 | $2,962 | $295,100 | $125,000 | $170,100 |
| 2020 | $2,955 | $295,100 | $125,000 | $170,100 |
| 2019 | $2,939 | $295,100 | $125,000 | $170,100 |
| 2018 | $2,308 | $170,300 | $60,000 | $110,300 |
| 2017 | $2,267 | $170,300 | $60,000 | $110,300 |
| 2016 | $2,258 | $170,300 | $60,000 | $110,300 |
| 2015 | $2,246 | $170,300 | $60,000 | $110,300 |
| 2014 | $2,249 | $170,300 | $60,000 | $110,300 |
Agents Affiliated with this Home
-
Melissa Christiansen

Seller's Agent in 2020
Melissa Christiansen
EXP Realty LLC Ballantyne
(704) 962-6026
1 in this area
57 Total Sales
-
David Huss

Buyer's Agent in 2020
David Huss
Allen Tate Realtors
(704) 634-9682
3 in this area
174 Total Sales
-
Chad Jochens

Seller's Agent in 2019
Chad Jochens
EXP Realty LLC Ballantyne
(704) 615-2489
61 Total Sales
-
S
Seller Co-Listing Agent in 2019
Steven Morgan
The Ladders Group LLC
Map
Source: Canopy MLS (Canopy Realtor® Association)
MLS Number: CAR3628178
APN: 173-024-05
- 1401 Hillwood Ct
- 6400 South Blvd
- 1749 Archdale Dr
- 3518 Park South Station Blvd
- 6401 Montpelier Rd
- 5644 Kingspan Dr
- 5640 Kingspan Dr
- 5711 Castlerea Dr
- 1744 Emerywood Dr
- 5632 Kingspan Dr
- 5719 Castlerea Dr
- 6436 Old Pineville Rd Unit C
- 5723 Castlerea Dr
- 5624 Kingspan Dr
- 3415 Park South Station Blvd
- 5517 Swaling St
- 5608 Kingspan Dr
- 5604 Kingspan Dr
- 5524 Swaling St
- 5516 Swaling St
