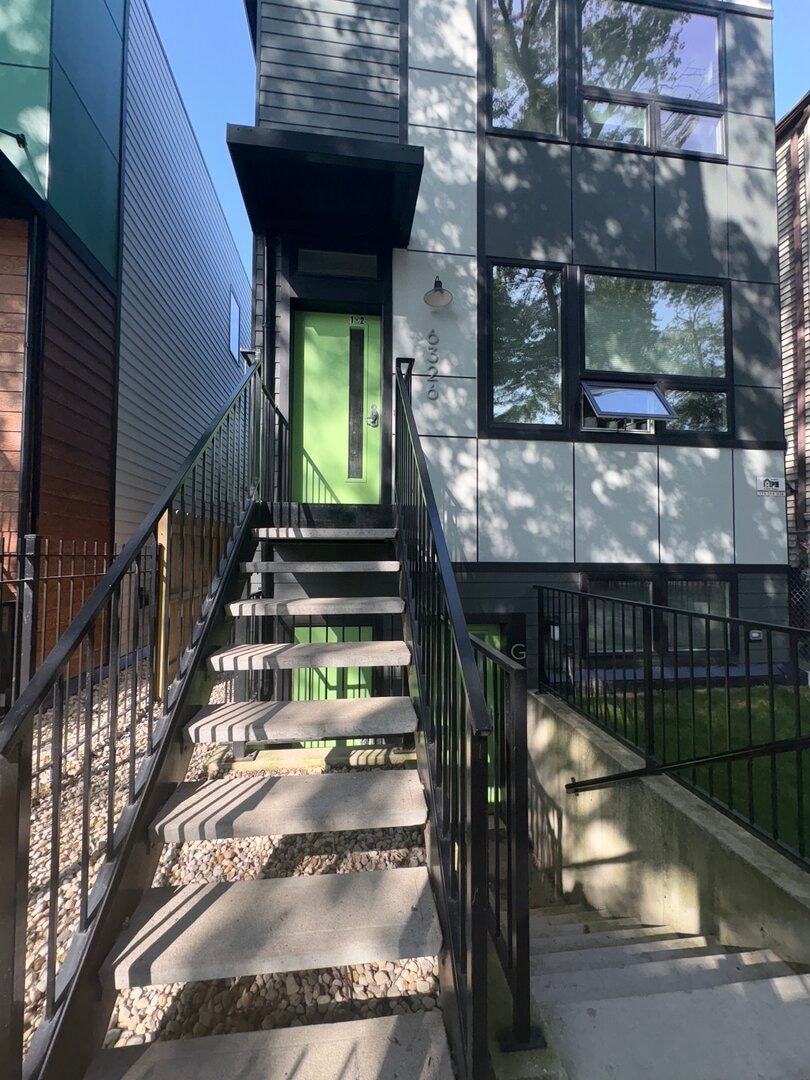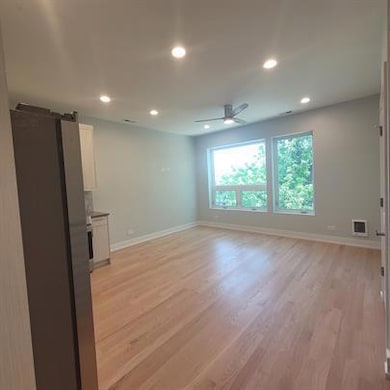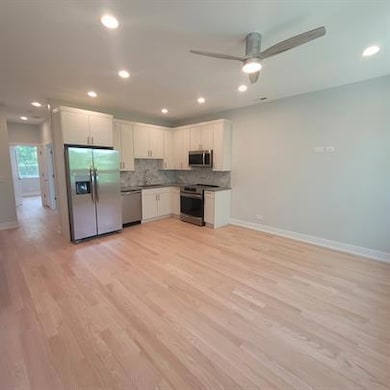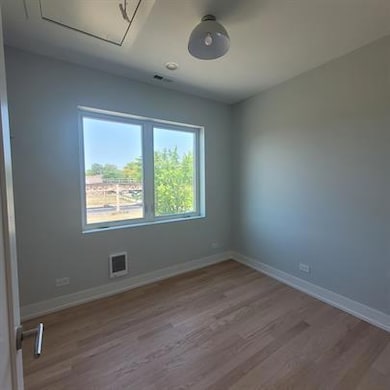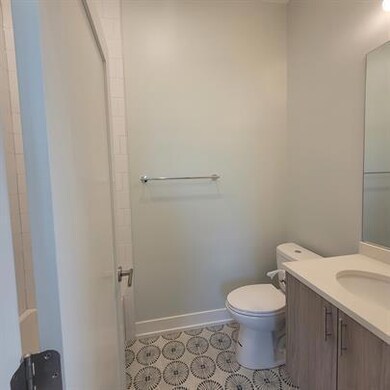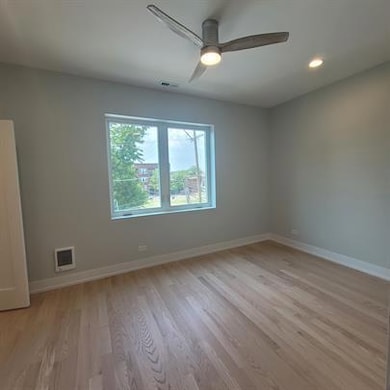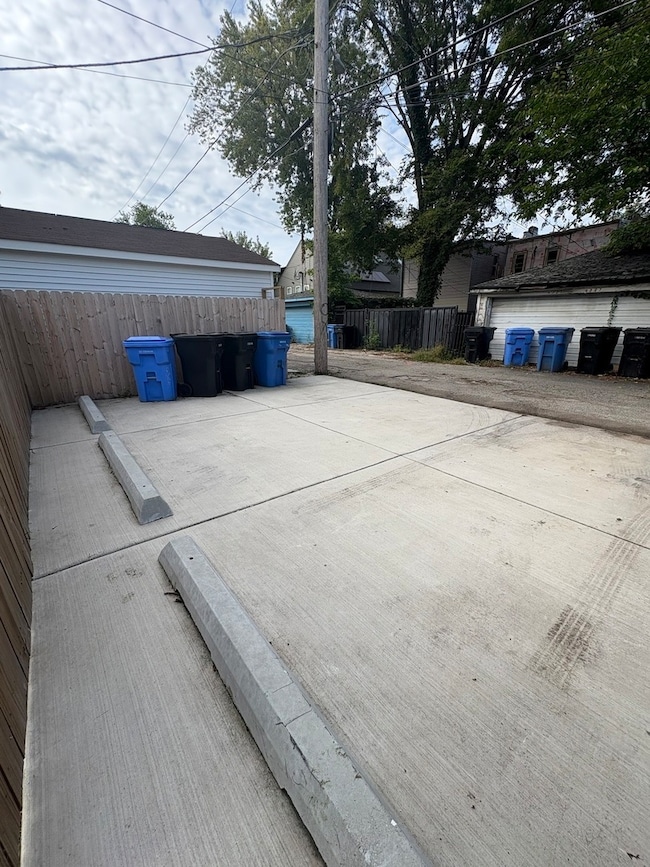6326 S Rhodes Ave Unit 2 Chicago, IL 60637
West Woodlawn NeighborhoodHighlights
- Granite Countertops
- Soaking Tub
- Living Room
- Stainless Steel Appliances
- Intercom
- Laundry Room
About This Home
Modern 2-Bedroom Apartment | Built in 2023 | Prime Woodlawn Location Experience contemporary living in this recently built (2023) two-bedroom, one-bathroom apartment, ideally located in the heart of Woodlawn. This unit features in-unit laundry, modern finishes, and a spacious open-concept layout. The living room and kitchen combo offers a seamless flow, highlighted by large windows that fill the space with natural light, recessed lighting, and stylish fixtures. The modern kitchen is equipped with stainless steel appliances, quartz countertops, and sleek cabinetry. Laminate flooring runs throughout the unit for a clean and cohesive look. The primary bedroom offers a generous double-door closet, while the bathroom includes a deep soaker tub and shower combination. Excellent Woodlawn location near the University of Chicago and popular eateries like Robust Coffee Lounge and Daley's Restaurant. 10 minutes from the University of Chicago Hospital. 10 minutes driving from the South Shore Golf Course and Country Club. 1 Parking Pad spot available extra $75/per month.
Property Details
Home Type
- Multi-Family
Year Built
- Built in 2023
Home Design
- Property Attached
- Entry on the 2nd floor
- Asphalt Roof
- Concrete Perimeter Foundation
Interior Spaces
- 750 Sq Ft Home
- 2-Story Property
- Window Screens
- Family Room
- Living Room
- Dining Room
- Vinyl Flooring
- Intercom
Kitchen
- Electric Oven
- Range
- Microwave
- Dishwasher
- Stainless Steel Appliances
- Granite Countertops
Bedrooms and Bathrooms
- 2 Bedrooms
- 2 Potential Bedrooms
- 1 Full Bathroom
- Soaking Tub
Laundry
- Laundry Room
- Dryer
- Washer
Utilities
- Central Air
- Heating System Uses Natural Gas
Additional Features
- Fenced
- Property is near a bus stop
Listing and Financial Details
- Security Deposit $1,700
- Property Available on 9/15/25
- Rent includes water, scavenger, exterior maintenance, lawn care, snow removal, air conditioning
- 12 Month Lease Term
Community Details
Pet Policy
- Pets up to 25 lbs
- Limit on the number of pets
- Pet Size Limit
- Pet Deposit Required
- Breed Restrictions
Additional Features
- 3 Units
- Laundry Facilities
- Fenced around community
Map
Source: Midwest Real Estate Data (MRED)
MLS Number: 12461275
APN: 20-22-202-026-0000
- 6347 S Eberhart Ave
- 6354 S Rhodes Ave
- 6336 S Eberhart Ave
- 6336 S Saint Lawrence Ave
- 500-512 E 63rd St
- 6350 S Saint Lawrence Ave
- 6234 S Rhodes Ave
- 6415 S Eberhart Ave
- 6417 S Rhodes Ave
- 6417 S Eberhart Ave
- 6437 S Eberhart Ave
- 6430 S Eberhart Ave
- 6408 S Vernon Ave
- 6440 S Eberhart Ave
- 6441 S Saint Lawrence Ave
- 6149 S Rhodes Ave
- 6132 S Langley Ave
- 6220 S King Dr
- 6141 S Eberhart Ave
- 6230 S Langley Ave
- 6339 S Eberhart Ave Unit 1
- 6339 S Eberhart Ave Unit G
- 6317 S Rhodes Ave Unit G
- 6328 S Saint Lawrence Ave Unit 2
- 6239 S Eberhart Ave Unit 2
- 6402 S Eberhart Ave Unit 2S
- 6420 S Saint Lawrence Ave Unit Garden
- 6418 S Eberhart Ave Unit B
- 6212 S Eberhart Ave Unit 2S
- 6408 S Vernon Ave Unit 2
- 6444 S Eberhart Ave Unit 1
- 6439 S Saint Lawrence Ave Unit 2
- 6455 S Eberhart Ave Unit ID1306533P
- 6244 S King Dr
- 6145 S Eberhart Ave Unit 1
- 6142 S Rhodes Ave Unit 2
- 6327 S Langley Ave Unit 2
- 6130 S Rhodes Ave Unit 2
- 6239 S Langley Ave Unit 2
- 6511 S Vernon Ave
