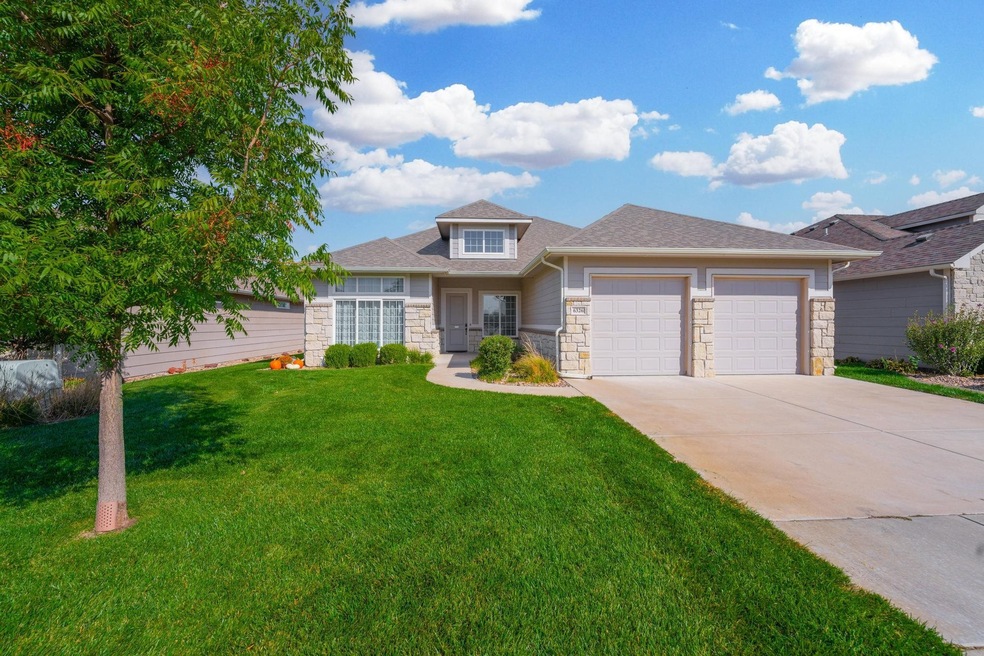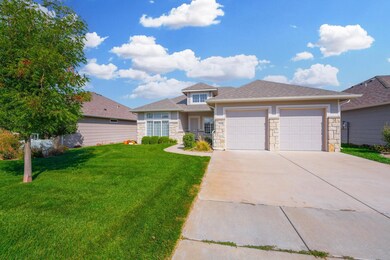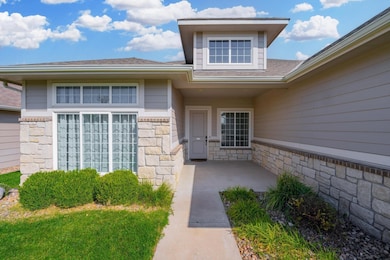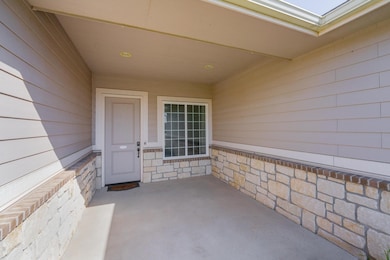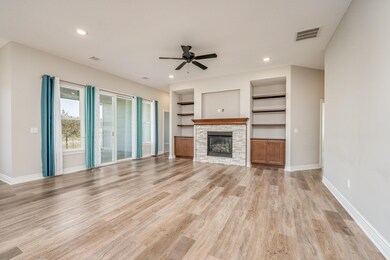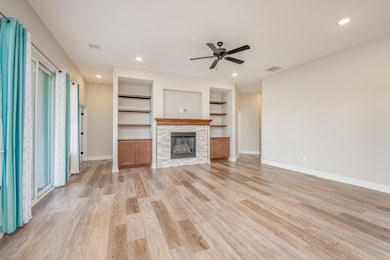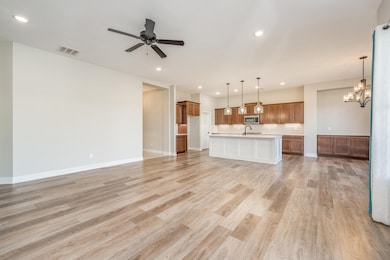
6326 W Venice St Wichita, KS 67205
Ridgeport NeighborhoodHighlights
- Covered patio or porch
- 2 Car Attached Garage
- 1-Story Property
- Maize South Elementary School Rated A-
- Living Room
- Luxury Vinyl Tile Flooring
About This Home
As of November 2024Welcome to this beautiful zero-entry home in the highly sought-after Sienna Lakes addition, located within the acclaimed Maize School District. This 2-bedroom, 2-bath residence offers the perfect blend of modern comfort and serene lakefront living. Enjoy the convenience of single-level living with an open floor plan, ideal for easy mobility and accessibility. The spacious master suite features a private bath and walk-in closet, while the second bedroom is perfect for guests or a home office. This home is the largest 2 bedroom home on the block . This was the model home so it has many upgraded features. The kitchen boasts modern finishes, granite countertops, and plenty of storage, making it a dream for any home chef. Large windows throughout provide abundant natural light and stunning lake views from both the living and dining areas. Step outside to the covered patio, where you can relax and take in the peaceful waterside scenery. With a 2-car garage and maintenance-free lawn care, snow removal, and trash this home offers both convenience and comfort, perfect for enjoying a tranquil lifestyle in Sienna Lakes.
Last Agent to Sell the Property
Heritage 1st Realty License #00241736 Listed on: 10/10/2024

Home Details
Home Type
- Single Family
Est. Annual Taxes
- $4,904
Year Built
- Built in 2018
Lot Details
- 6,970 Sq Ft Lot
- Sprinkler System
HOA Fees
- $100 Monthly HOA Fees
Parking
- 2 Car Attached Garage
Home Design
- Brick Exterior Construction
- Composition Roof
Interior Spaces
- 1,892 Sq Ft Home
- 1-Story Property
- Living Room
- Dining Room
Kitchen
- Oven or Range
- Dishwasher
- Disposal
Flooring
- Carpet
- Laminate
- Luxury Vinyl Tile
Bedrooms and Bathrooms
- 2 Bedrooms
- 2 Full Bathrooms
Outdoor Features
- Covered patio or porch
- Storm Cellar or Shelter
Schools
- Maize
- Maize South High School
Utilities
- Forced Air Heating and Cooling System
- Heating System Uses Gas
Community Details
- Association fees include lawn service, snow removal, trash, - see remarks, gen. upkeep for common ar
- $400 HOA Transfer Fee
- Siena Lakes Subdivision
Listing and Financial Details
- Assessor Parcel Number 20173-088340120100600
Ownership History
Purchase Details
Purchase Details
Purchase Details
Home Financials for this Owner
Home Financials are based on the most recent Mortgage that was taken out on this home.Similar Homes in the area
Home Values in the Area
Average Home Value in this Area
Purchase History
| Date | Type | Sale Price | Title Company |
|---|---|---|---|
| Deed | -- | Security 1St Title | |
| Interfamily Deed Transfer | -- | None Available | |
| Warranty Deed | -- | Security 1St Title Llc |
Mortgage History
| Date | Status | Loan Amount | Loan Type |
|---|---|---|---|
| Previous Owner | $183,794 | New Conventional |
Property History
| Date | Event | Price | Change | Sq Ft Price |
|---|---|---|---|---|
| 11/25/2024 11/25/24 | Sold | -- | -- | -- |
| 10/25/2024 10/25/24 | Pending | -- | -- | -- |
| 10/17/2024 10/17/24 | Price Changed | $415,000 | -2.4% | $219 / Sq Ft |
| 10/10/2024 10/10/24 | For Sale | $425,000 | -- | $225 / Sq Ft |
Tax History Compared to Growth
Tax History
| Year | Tax Paid | Tax Assessment Tax Assessment Total Assessment is a certain percentage of the fair market value that is determined by local assessors to be the total taxable value of land and additions on the property. | Land | Improvement |
|---|---|---|---|---|
| 2023 | $5,553 | $40,216 | $8,154 | $32,062 |
| 2022 | $5,246 | $36,869 | $7,705 | $29,164 |
| 2021 | $5,191 | $36,513 | $7,303 | $29,210 |
| 2020 | $5,032 | $35,168 | $7,303 | $27,865 |
| 2019 | $4,989 | $34,823 | $7,303 | $27,520 |
| 2018 | $648 | $2,304 | $2,304 | $0 |
| 2017 | $2 | $0 | $0 | $0 |
| 2016 | $1 | $0 | $0 | $0 |
Agents Affiliated with this Home
-
Tina Bell

Seller's Agent in 2024
Tina Bell
Heritage 1st Realty
(316) 209-0358
1 in this area
166 Total Sales
-
Steve Bell
S
Seller Co-Listing Agent in 2024
Steve Bell
Heritage 1st Realty
(316) 209-0435
1 in this area
120 Total Sales
Map
Source: South Central Kansas MLS
MLS Number: 645843
APN: 088-34-0-12-01-006.00
- 6216 W Venice Ct
- 3722 N Lakeway Ct
- 3601 N Lakeway Ct
- 6201 W Brookview St
- 3611 N Hazelwood St
- 4034 N Solano Cir
- 6715 W Palmetto St
- 6805 W Palmetto St
- 6809 W Palmetto St
- 4001 N Estancia St
- 6505 W Shadow Lakes St
- 6813 W Kollmeyer St
- 5910 W Kollmeyer St
- 4301 N Sunny Ln
- 6825 W Kollmeyer St
- 3125 N Ridge Port St
- 4402 N Cimarron St
- 4624 N Ridge Port St
- 4612 N Ridge Port St
- 4307 N Sandplum St
