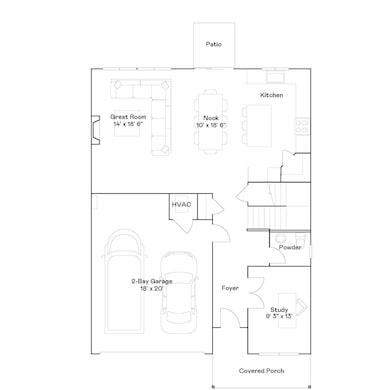63262 NE Carly Ln Bend, OR 97701
Boyd Acres NeighborhoodEstimated payment $3,805/month
Highlights
- New Construction
- Northwest Architecture
- Home Office
- Open Floorplan
- Great Room
- 2 Car Attached Garage
About This Home
Introducing Acadia Pointe, Lennar's premier community in NE Bend. Welcome to the ''Hickory'' floorplan, a two story, 4 bed 2.5 bath new home. The front door opens to a convenient office/study on the main level, adding versatility to the floorplan. The heart of the home lies in the open, bright, light-filled kitchen featuring an island that seamlessly blends with the expansive great room. Upstairs, discover four well-appointed bedrooms, including the primary suite complete with an en-suite bathroom and walk-in closet for added comfort and privacy. Experience the convenience of an upstairs laundry room. Quartz countertops adorn both kitchen and baths, alongside stainless steel appliances including fridge. AC, Washer/Dryer, Blinds, front xeriscape landscaping, backyard fencing, tankless hot water heater included! Pictures are of a model Hickory. Please call for an appointment! #55
Open House Schedule
-
Sunday, September 21, 202511:00 am to 1:00 pm9/21/2025 11:00:00 AM +00:009/21/2025 1:00:00 PM +00:00For more information call Michelle Gregg-Anderson 541-604-4002.Add to Calendar
Home Details
Home Type
- Single Family
Year Built
- Built in 2025 | New Construction
Lot Details
- 3,920 Sq Ft Lot
- Level Lot
HOA Fees
- $37 Monthly HOA Fees
Parking
- 2 Car Attached Garage
- Garage Door Opener
Home Design
- Home is estimated to be completed on 7/18/25
- Northwest Architecture
- Stem Wall Foundation
- Frame Construction
- Composition Roof
Interior Spaces
- 2,304 Sq Ft Home
- 2-Story Property
- Open Floorplan
- Gas Fireplace
- Double Pane Windows
- Vinyl Clad Windows
- Family Room with Fireplace
- Great Room
- Home Office
Kitchen
- Range
- Microwave
- Dishwasher
- Disposal
Flooring
- Carpet
- Vinyl
Bedrooms and Bathrooms
- 4 Bedrooms
- Walk-In Closet
- Double Vanity
- Soaking Tub
- Bathtub with Shower
Laundry
- Laundry Room
- Dryer
- Washer
Home Security
- Carbon Monoxide Detectors
- Fire and Smoke Detector
Outdoor Features
- Patio
Schools
- Lava Ridge Elementary School
- Sky View Middle School
- Mountain View Sr High School
Utilities
- Forced Air Heating and Cooling System
- Heating System Uses Natural Gas
- Natural Gas Connected
- Tankless Water Heater
Community Details
- Built by Lennar Northwest LLC
- Acadia Pointe Phase 3/4 Subdivision
- The community has rules related to covenants, conditions, and restrictions
Listing and Financial Details
- Legal Lot and Block 55 / 55
- Assessor Parcel Number 290732
Map
Home Values in the Area
Average Home Value in this Area
Property History
| Date | Event | Price | Change | Sq Ft Price |
|---|---|---|---|---|
| 08/12/2025 08/12/25 | Price Changed | $599,900 | -0.7% | $260 / Sq Ft |
| 08/05/2025 08/05/25 | Price Changed | $603,950 | -0.3% | $262 / Sq Ft |
| 07/01/2025 07/01/25 | For Sale | $605,500 | -- | $263 / Sq Ft |
Source: Oregon Datashare
MLS Number: 220197317
- 63254 Carly Ln
- 63250 NE Carly Ln
- 63257 NE Carly Ln
- 63261 Carly Ln
- 63245 Carly Ln
- 63270 Carly Ln
- 63237 Carly Ln
- 63230 Carly Ln
- 63233 Carly Ln
- 63229 NE Carly Ln
- 63225 Carly Ln
- 63222 Carly Ln
- 63246 NE Carly Ln
- 63253 NE Carly Ln
- 63312 NE Carly Ln
- 63234 Carly Ln
- Jade Plan at Acadia Pointe
- Leverich Plan at Acadia Pointe
- Hickory Plan at Acadia Pointe
- Avery Plan at Acadia Pointe
- 20750 Empire Ave
- 20881 Top Knot Ln
- 900 NE Warner Place
- 1033 NE Kayak Loop Unit 2
- 623 NW Silver Buckle
- 1103 Bennington Ln
- 2320 NW Lakeside Place
- 2365 NE Conners Ave
- 1855 NE Lotus Dr
- 545 NW Portland Ave
- 2020 NE Linnea Dr
- 919 NW Roanoke Ave
- 2575 NE Mary Rose Place
- 2001 NE Linnea Dr
- 2600 NE Forum Dr
- 314 NW Georgia Ave Unit Georgia
- 611 NE Bellevue Dr
- 488 NE Bellevue Dr
- 514 NW Delaware Ave
- 515 NE Aurora Ave







