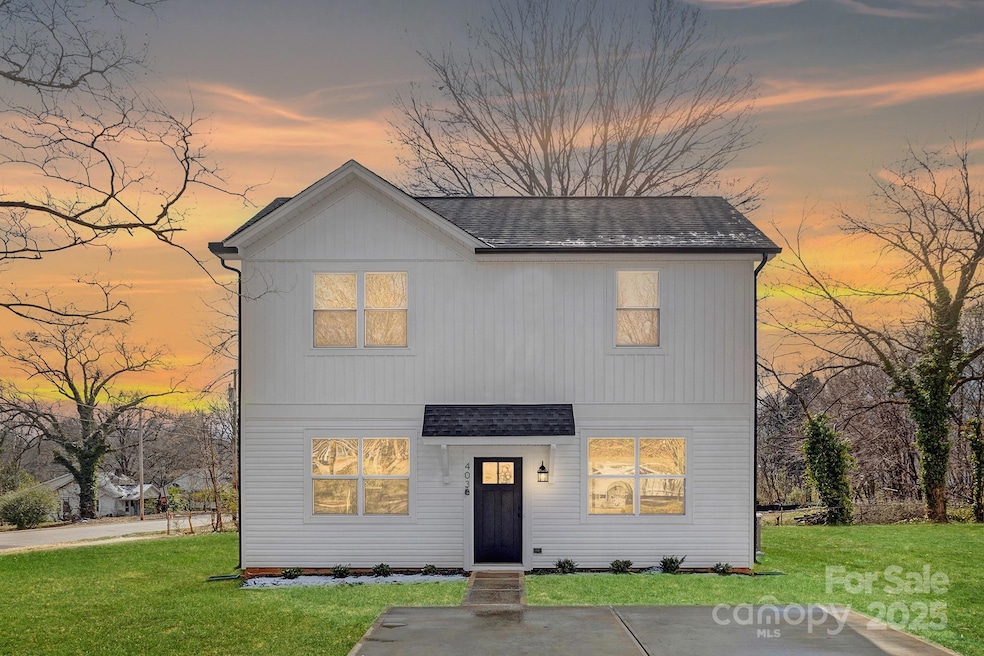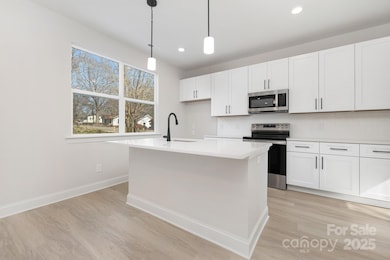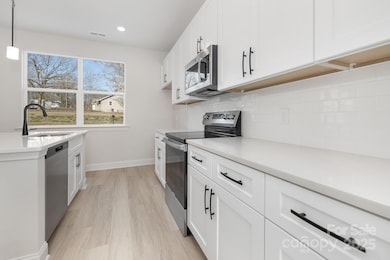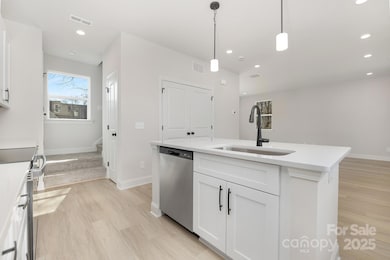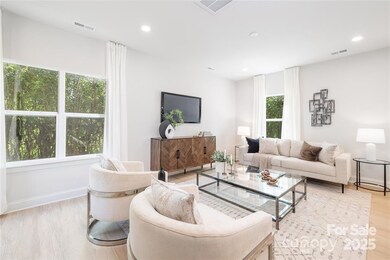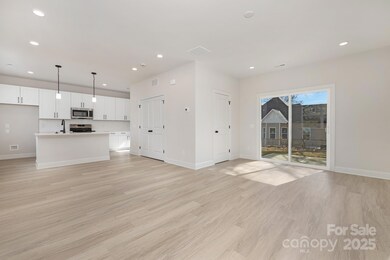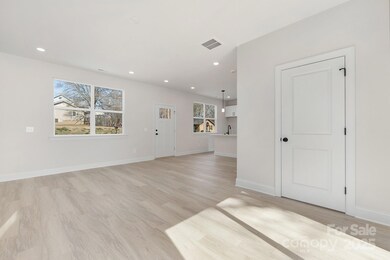
6327 Carver Blvd Charlotte, NC 28269
Rockwell Park-Hemphill Heights NeighborhoodEstimated payment $2,125/month
Highlights
- Under Construction
- Laundry Room
- Central Air
About This Home
You won't find more affordable new construction in Charlotte! MOVE IN READY packages now included - 6’ privacy fence, all appliances & blinds. Qualifies for 100% Financing and $20,000 in Closing Costs! ONLY 3 LEFT - Stunning new construction 3 bedroom single family homes located minutes from University City. Open floorplan featuring 9 foot ceilings on both levels and luxurious finishes such as quartz countertops, white shaker cabinetry with soft close doors and dovetail drawers, subway tiled backsplash, and pendant lighting. Turnkey move in ready home perfect for first time buyers and investors. Loaded with upgrades including white oak luxury vinyl plank flooring, Pella windows and doors, stainless steel appliance package, large pantry, Moen plumbing fixtures and black hardware. Primary suite offers a spacious walk in closet and ensuite bath with shower. This home is complete with ample parking and a rear patio overlooking a flat back yard. No HOA! Move in ready!
Listing Agent
EXP Realty LLC Ballantyne Brokerage Phone: 336-428-0230 License #319667 Listed on: 06/19/2025

Home Details
Home Type
- Single Family
Year Built
- Built in 2025 | Under Construction
Lot Details
- Property is zoned R-5MFM
Parking
- Driveway
Home Design
- Home is estimated to be completed on 7/10/25
- Slab Foundation
- Vinyl Siding
Interior Spaces
- 2-Story Property
- Insulated Windows
Kitchen
- Electric Range
- Microwave
- Dishwasher
Bedrooms and Bathrooms
- 3 Bedrooms
Laundry
- Laundry Room
- Washer and Electric Dryer Hookup
Utilities
- Central Air
- Heat Pump System
Community Details
- Built by Olympia & Wright Homes
Listing and Financial Details
- Assessor Parcel Number 043-122-24
Map
Home Values in the Area
Average Home Value in this Area
Property History
| Date | Event | Price | Change | Sq Ft Price |
|---|---|---|---|---|
| 06/19/2025 06/19/25 | For Sale | $325,000 | -- | $263 / Sq Ft |
Similar Homes in Charlotte, NC
Source: Canopy MLS (Canopy Realtor® Association)
MLS Number: 4265314
- 6323 Carver Blvd
- 6301 Rockwell Blvd W
- 6411 Royal Celadon Way
- 6227 Rockwell Blvd W
- 5824 Patton St
- 3354 W Sugar Creek Rd
- 5828 Patton St
- 5825 Greene St
- 6443 Mallard View Ln Unit 1
- 3158 Walnut Park Dr
- 6359 Mallard View Ln Unit 6
- 5615 Torrence St
- 5529 Seths Dr Unit 807
- 5901 Howard St
- 2924 Zion Renaissance Ln Unit 81
- 5524 Howard St
- 5908 Faron Way
- 5912 Faron Way
- 6912 Park Place Dr Unit 4
- 00 Mallard Creek Rd
- 6840 Trimbach Way
- 2015 Mincey St
- 6718 Rockwell Blvd
- 5630 Patton St
- 5206 Haybridge Rd
- 3019 Nevin Pl Dr
- 5844 Bradford Lake Ln
- 6001 Bennettsville Ln
- 3415 Stonemarsh Ct
- 4824 Lynn Lee Cir
- 5200 Oxford Pond Dr Unit A2
- 5200 Oxford Pond Dr Unit B1
- 5200 Oxford Pond Dr Unit C2
- 5155 Hyrule Dr
- 3419 Betterton Ln
- 2939 Penninger Cir
- 6130 Spanish Moss Ln
- 5510 Jesse Harper Dr
- 3146 Baroda Ln Unit D
- 6140 Planters Wood Ln
