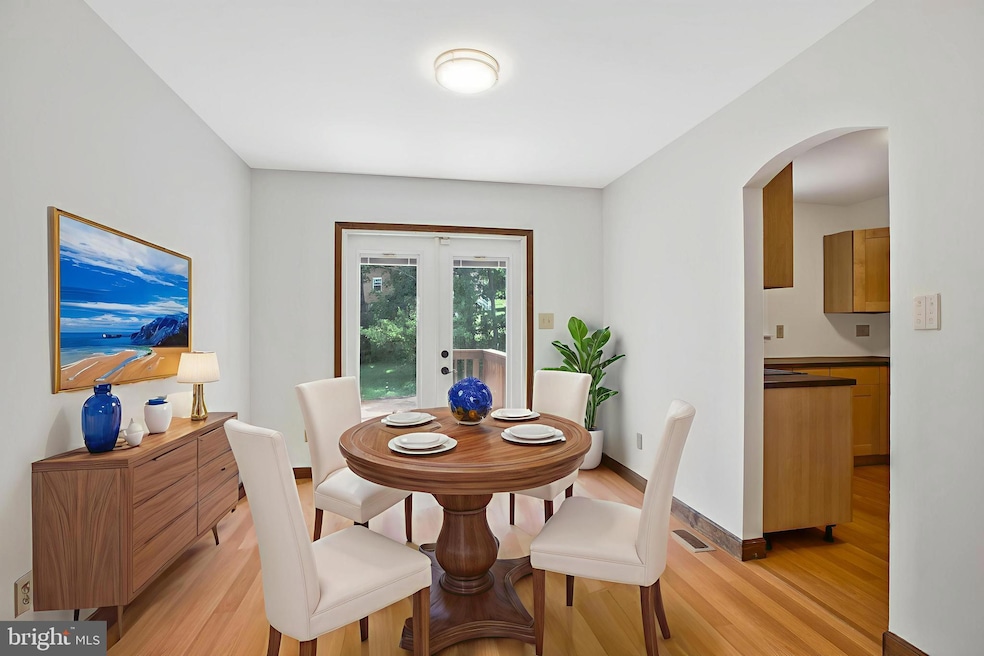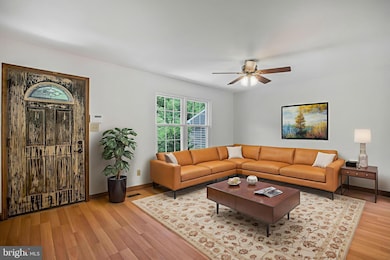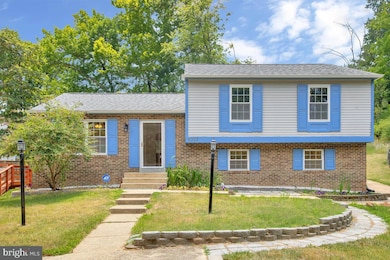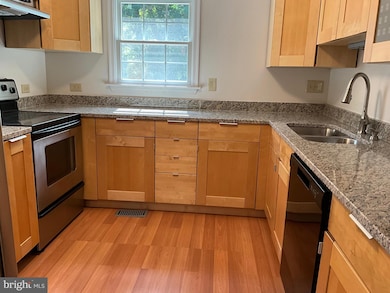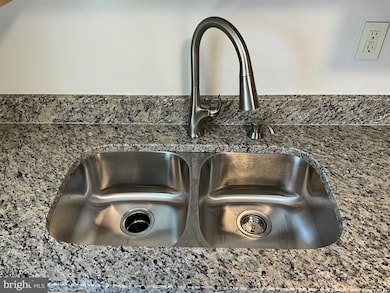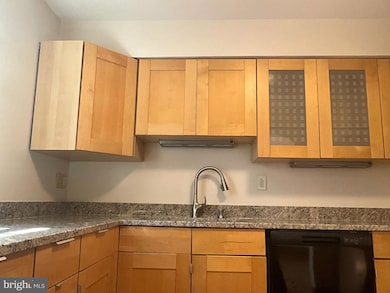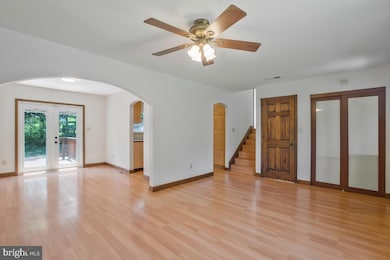6327 Joslyn Place Cheverly, MD 20785
Estimated payment $3,302/month
Highlights
- View of Trees or Woods
- Attic
- Storm Windows
- Open Floorplan
- No HOA
- Double Pane Windows
About This Home
This 3-level split home is located on a quiet street surrounded by nature. The cozy entry level features an open floor plan, hard flooring, natural lighting and hard wood floors. Exit the through the dining room sliding glass doors to access your raised deck and back yard. The updated kitchen has generous counter space and cabinets and newer appliances. The primary bedroom suite, two bedrooms are located on the upper level and and a full updated bath room and shower tiles in primary bathroom will be a breeze cleaning. The family, laundry/utility rooms and 4th bedroom and bath are located on the lower level for your ample entertainment and storage needs. You will enjoy the warmth of this home with spacious rooms and high ceilings, off street parking in the extra wide driveway, with ample street parking also. Love the outdoors, you'll appreciate bountiful nature all around your new home. Thompson Creek windows 2020, Roof 2016 w/warranty, deck 2017, electric panel 2018. Granite counters, double sink and new dishwasher just added in September '25. Cheverly is a desirable friendly neighborhood with no HOA, located with easy access to Metro, shopping, major commuting routes, shopping and entertainment. Cheverly has an active community of organizations that focus on a wide variety of interests, come visit today and make Cheverly your home!
Listing Agent
(410) 878-5597 denise.redmond@lnf.com Long & Foster Real Estate, Inc. License #622664 Listed on: 06/03/2025

Home Details
Home Type
- Single Family
Est. Annual Taxes
- $8,724
Year Built
- Built in 1984 | Remodeled in 2010
Lot Details
- 5,912 Sq Ft Lot
- Landscaped
- Back and Front Yard
- Property is in very good condition
- Property is zoned RSF65
Home Design
- Split Level Home
- Slab Foundation
- Frame Construction
- Asphalt Roof
Interior Spaces
- 1,728 Sq Ft Home
- Property has 2.5 Levels
- Open Floorplan
- Ceiling Fan
- Double Pane Windows
- Window Screens
- French Doors
- Family Room
- Combination Dining and Living Room
- Utility Room
- Views of Woods
- Attic
Kitchen
- Electric Oven or Range
- Dishwasher
- Disposal
Flooring
- Laminate
- Ceramic Tile
Bedrooms and Bathrooms
- Walk-in Shower
Laundry
- Laundry Room
- Laundry on lower level
- Dryer
- Washer
Finished Basement
- Walk-Out Basement
- Connecting Stairway
Home Security
- Alarm System
- Storm Windows
- Storm Doors
- Fire and Smoke Detector
Parking
- 2 Parking Spaces
- 2 Driveway Spaces
- On-Street Parking
Eco-Friendly Details
- Energy-Efficient Windows
Outdoor Features
- Patio
- Shed
Utilities
- Central Air
- Heat Pump System
- Electric Water Heater
Community Details
- No Home Owners Association
- Cheverly Hills Subdivision
Listing and Financial Details
- Tax Lot 1
- Assessor Parcel Number 17020163311
Map
Home Values in the Area
Average Home Value in this Area
Tax History
| Year | Tax Paid | Tax Assessment Tax Assessment Total Assessment is a certain percentage of the fair market value that is determined by local assessors to be the total taxable value of land and additions on the property. | Land | Improvement |
|---|---|---|---|---|
| 2025 | $7,109 | $456,500 | -- | -- |
| 2024 | $7,109 | $443,800 | $0 | $0 |
| 2023 | $6,332 | $431,100 | $100,300 | $330,800 |
| 2022 | $6,175 | $414,900 | $0 | $0 |
| 2021 | $5,859 | $398,700 | $0 | $0 |
| 2020 | $5,571 | $382,500 | $70,100 | $312,400 |
| 2019 | $5,228 | $362,933 | $0 | $0 |
| 2018 | $4,890 | $343,367 | $0 | $0 |
| 2017 | $4,677 | $323,800 | $0 | $0 |
| 2016 | -- | $283,200 | $0 | $0 |
| 2015 | $4,241 | $242,600 | $0 | $0 |
| 2014 | $4,241 | $202,000 | $0 | $0 |
Property History
| Date | Event | Price | List to Sale | Price per Sq Ft |
|---|---|---|---|---|
| 10/07/2025 10/07/25 | Price Changed | $489,000 | -1.9% | $283 / Sq Ft |
| 09/24/2025 09/24/25 | Price Changed | $498,700 | -4.5% | $289 / Sq Ft |
| 09/04/2025 09/04/25 | For Sale | $522,000 | 0.0% | $302 / Sq Ft |
| 08/20/2025 08/20/25 | Off Market | $522,000 | -- | -- |
| 06/19/2025 06/19/25 | Price Changed | $522,000 | -1.9% | $302 / Sq Ft |
| 06/03/2025 06/03/25 | For Sale | $532,000 | 0.0% | $308 / Sq Ft |
| 08/02/2024 08/02/24 | Rented | $3,000 | 0.0% | -- |
| 07/03/2024 07/03/24 | For Rent | $3,000 | -- | -- |
Purchase History
| Date | Type | Sale Price | Title Company |
|---|---|---|---|
| Deed | $215,000 | -- | |
| Deed | $149,000 | -- |
Source: Bright MLS
MLS Number: MDPG2152124
APN: 02-0163311
- 3204 Cheverly Hills Ct
- 3106 63rd Place
- 6502 Maureen Ct
- 2817 63rd Place
- 2813 Laurel Ave
- 3418 63rd Ave
- 6204 Lombard St
- 3610 64th Ave
- 3301 Belleview Ave
- 6017 Inwood St
- 6011 Kilmer St
- 3408 Cheverly Ave
- 2512 Wayne Place
- 3708 Cooper Ln
- 6013 Hawthorne St
- 6202 Otis St
- 3706 Ingalls Ave
- 3105 Lake Ave
- 2804 Belleview Ave
- 3832 Devil Tree Ct
- 6308 Joslyn Place Unit B
- 6319 Jason St
- 6501 Landover Rd
- 6017 Inwood St
- 3615 Cooper Ln
- 6103 Landover Rd
- 3817 64th Ave
- 3839 64th Ave
- 6721 Dorman St
- 5735 Euclid St
- 6105 Arbor St
- 6833 Standish Dr
- 6707 Hawthorne St
- 4085 Warner Ave
- 2419 Valley Way
- 6907 Stoddert Ln
- 5802 Annapolis Rd
- 6906 Parkwood St Unit C
- 2208 Vermont Ave
- 4203 58th Ave
