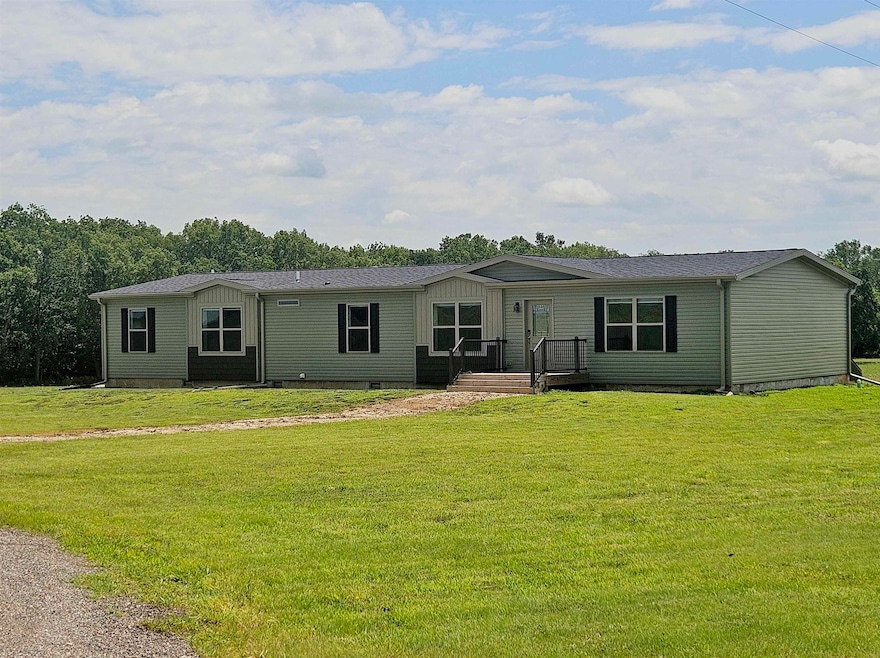
6327 NE 75th St El Dorado, KS 67042
Estimated payment $1,841/month
Total Views
6,743
4
Beds
3
Baths
2,250
Sq Ft
$138
Price per Sq Ft
Highlights
- Deck
- Storm Windows
- Living Room
- No HOA
- Walk-In Closet
- Laundry Room
About This Home
Beautifully maintained 4 bedroom home on 5 acres. Nice composite deck on the back overlooking a peaceful, tree-lined field. Home comes equipped with all the appliances, even the washer and dryer. And you should see the kitchen sink. Large pantry, wood burning fireplace with fan, a space for everyone.
Home Details
Home Type
- Single Family
Est. Annual Taxes
- $1,715
Year Built
- Built in 2022
Parking
- No Garage
Home Design
- Composition Roof
- Vinyl Siding
Interior Spaces
- 2,250 Sq Ft Home
- 1-Story Property
- Ceiling Fan
- Wood Burning Fireplace
- Fireplace Features Blower Fan
- Family Room with Fireplace
- Living Room
- Dining Room
- Storm Windows
Kitchen
- Microwave
- Dishwasher
Flooring
- Carpet
- Luxury Vinyl Tile
Bedrooms and Bathrooms
- 4 Bedrooms
- Walk-In Closet
- 3 Full Bathrooms
Laundry
- Laundry Room
- Laundry on main level
- Dryer
- Washer
Schools
- Flinthills Elementary School
- Flinthills High School
Utilities
- Forced Air Heating and Cooling System
- Heating System Uses Natural Gas
- Heating System Uses Propane
- Lagoon System
Additional Features
- Deck
- 5 Acre Lot
Community Details
- No Home Owners Association
- None Listed On Tax Record Subdivision
Listing and Financial Details
- Assessor Parcel Number 20015-008-107-25-0-00-00-010.02-0
Map
Create a Home Valuation Report for This Property
The Home Valuation Report is an in-depth analysis detailing your home's value as well as a comparison with similar homes in the area
Home Values in the Area
Average Home Value in this Area
Property History
| Date | Event | Price | Change | Sq Ft Price |
|---|---|---|---|---|
| 06/24/2025 06/24/25 | For Sale | $310,000 | -8.8% | $138 / Sq Ft |
| 03/27/2025 03/27/25 | Sold | -- | -- | -- |
| 03/18/2025 03/18/25 | Pending | -- | -- | -- |
| 03/17/2025 03/17/25 | For Sale | $340,000 | -- | $151 / Sq Ft |
Source: South Central Kansas MLS
Similar Homes in El Dorado, KS
Source: South Central Kansas MLS
MLS Number: 657733
Nearby Homes
- 5550 NE 58th Terrace
- 000 NE 50th St
- 2618 NE 69th Terrace
- 7328 Wildlife Rd
- 00 NE 130th St
- 0 NE 130th St
- 0 NW Kelli Rd
- 0 NW 90th St
- 116 N Nebraska St
- 2520 Kinder Dr
- 000 Prairie View Ct
- 2040 Prairie View Ct
- 1010 Delmar Dr
- 1972 Belmont St
- 2425 Wedgewood Dr
- 205 W Sunbarger
- 1720 Ryan Ct
- 1235 Skyview Dr
- 1340 Skyview Dr
- 1230 Skyview Dr






