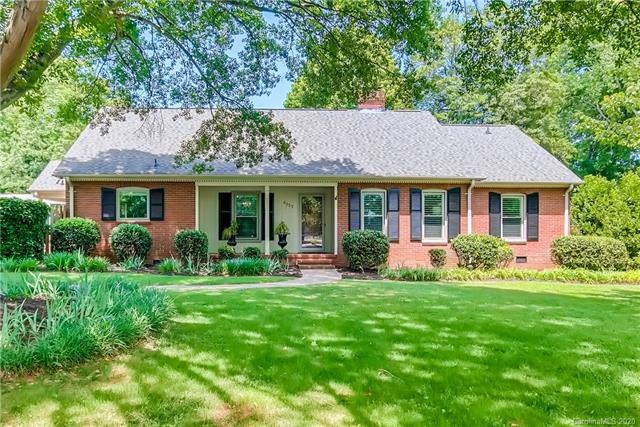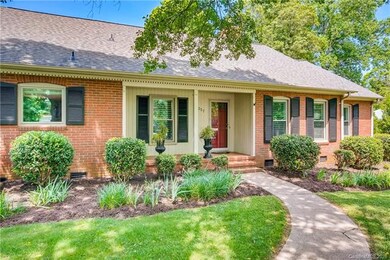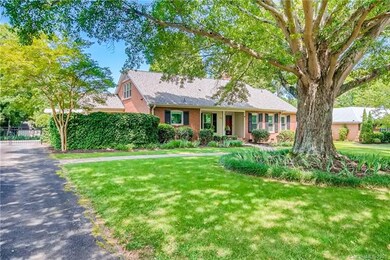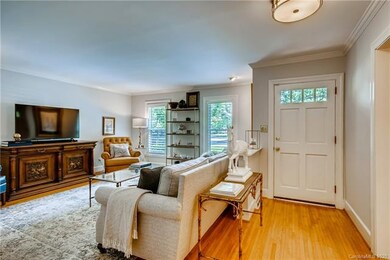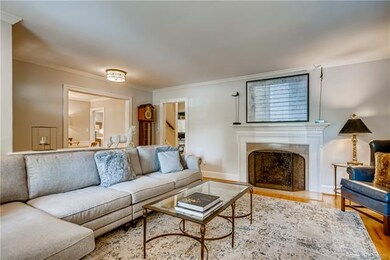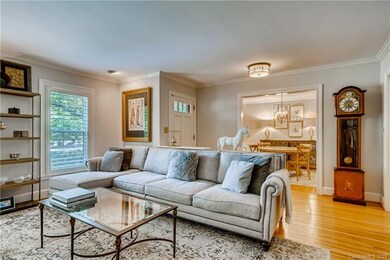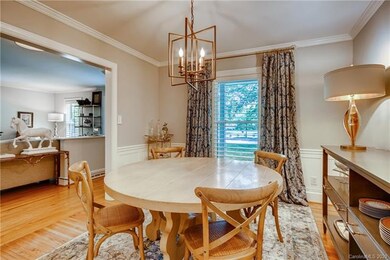
6327 Prett Ct Charlotte, NC 28270
Lansdowne NeighborhoodEstimated Value: $911,000 - $1,086,334
Highlights
- Traditional Architecture
- Wood Flooring
- Walk-In Closet
- East Mecklenburg High Rated A-
- Attic
- Shed
About This Home
As of July 2020Rare find in Lansdowne w/ 3,000+ sf & 4 full baths! Traditional Living & Dining Rooms flank welcoming Main Entry while Kitchen, Breakfast Room and Den offer more open floor-plan. S/S appliances, Gas Cooktop & Granite Countertops. Cozy Den has Brick Fireplace & Built-in Shelving. Master on main with Walk-in Closet, Clawfoot Tub, Walk-in Shower & Dual Vanity. Two Guest Bedrooms on 1st floor, each w/En-Suite. 2nd level has 2 addl Bedrooms sharing full bath+Bonus Room w/ Built-Ins & beautiful bank of windows letting in lots of natural light. Upper level Laundry with tons of storage & space to fold clothes. Massive Walk-in Attic with over 400 sf of usable storage space. Ceiling fans in all the bedrooms as well as the den. Mature Flowering Trees, Fully Fenced Yard, Large Storage Shed. Private Covered Patio off den is great for entertaining. Large 2 car side-load carport tucked behind the home. 2018 installed New Windows & Window coverings (Plantation Shutters 1st fl front & Blinds on 2nd fl.
Last Buyer's Agent
Non Member
Canopy Administration
Home Details
Home Type
- Single Family
Year Built
- Built in 1961
Lot Details
- 0.51
HOA Fees
- $6 Monthly HOA Fees
Home Design
- Traditional Architecture
Interior Spaces
- Gas Log Fireplace
- Crawl Space
- Attic
Flooring
- Wood
- Laminate
- Tile
Bedrooms and Bathrooms
- Walk-In Closet
- 4 Full Bathrooms
Additional Features
- Shed
- Level Lot
Community Details
- Lansdowne Civic League Association
Listing and Financial Details
- Assessor Parcel Number 187-174-06
Ownership History
Purchase Details
Home Financials for this Owner
Home Financials are based on the most recent Mortgage that was taken out on this home.Purchase Details
Home Financials for this Owner
Home Financials are based on the most recent Mortgage that was taken out on this home.Purchase Details
Home Financials for this Owner
Home Financials are based on the most recent Mortgage that was taken out on this home.Purchase Details
Similar Homes in the area
Home Values in the Area
Average Home Value in this Area
Purchase History
| Date | Buyer | Sale Price | Title Company |
|---|---|---|---|
| Diachenko Matthew T | $545,000 | Chicago Title Insurance Co | |
| Brinkerhoff Marcus | $484,500 | None Available | |
| Wright Eric Alan | $452,500 | Attorney | |
| Comstock David C | $158,000 | -- |
Mortgage History
| Date | Status | Borrower | Loan Amount |
|---|---|---|---|
| Open | Diachenko Matthew T | $510,400 | |
| Previous Owner | Brinkerhoff Marcus | $453,100 | |
| Previous Owner | Wright Eric Alan | $361,627 | |
| Previous Owner | Comstock David C | $140,000 | |
| Previous Owner | Comstock David C | $150,000 |
Property History
| Date | Event | Price | Change | Sq Ft Price |
|---|---|---|---|---|
| 07/15/2020 07/15/20 | Sold | $545,000 | 0.0% | $181 / Sq Ft |
| 06/05/2020 06/05/20 | Pending | -- | -- | -- |
| 06/04/2020 06/04/20 | For Sale | $545,000 | +12.6% | $181 / Sq Ft |
| 06/15/2018 06/15/18 | Sold | $484,200 | -2.8% | $161 / Sq Ft |
| 05/14/2018 05/14/18 | Pending | -- | -- | -- |
| 05/09/2018 05/09/18 | For Sale | $498,300 | -5.1% | $166 / Sq Ft |
| 04/06/2018 04/06/18 | Pending | -- | -- | -- |
| 11/09/2017 11/09/17 | For Sale | $525,000 | -- | $175 / Sq Ft |
Tax History Compared to Growth
Tax History
| Year | Tax Paid | Tax Assessment Tax Assessment Total Assessment is a certain percentage of the fair market value that is determined by local assessors to be the total taxable value of land and additions on the property. | Land | Improvement |
|---|---|---|---|---|
| 2023 | $6,534 | $871,800 | $475,000 | $396,800 |
| 2022 | $5,215 | $527,400 | $175,000 | $352,400 |
| 2021 | $5,204 | $527,400 | $175,000 | $352,400 |
| 2020 | $5,197 | $527,400 | $175,000 | $352,400 |
| 2019 | $5,181 | $527,400 | $175,000 | $352,400 |
| 2018 | $4,648 | $348,700 | $85,500 | $263,200 |
| 2017 | $4,577 | $348,700 | $85,500 | $263,200 |
| 2016 | $4,567 | $272,600 | $85,500 | $187,100 |
| 2015 | $3,571 | $272,600 | $85,500 | $187,100 |
| 2014 | $3,563 | $0 | $0 | $0 |
Agents Affiliated with this Home
-
Tracy Brener

Seller's Agent in 2020
Tracy Brener
COMPASS
(704) 516-7048
1 in this area
42 Total Sales
-
N
Buyer's Agent in 2020
Non Member
NC_CanopyMLS
-
P
Seller's Agent in 2018
Perrin Morse
Savvy + Co Real Estate
(704) 330-8326
-
Candace Ellis

Buyer's Agent in 2018
Candace Ellis
Ellis Group Realty Inc
(704) 506-0261
42 Total Sales
Map
Source: Canopy MLS (Canopy Realtor® Association)
MLS Number: CAR3626244
APN: 187-174-06
- 6419 Prett Ct
- 629 Wingrave Dr
- 7135 Folger Dr
- 6741 Folger Dr
- 5127 Lansing Dr
- 5010 Ohm Ln
- 5124 Lansing Dr
- 1301 Old Farm Rd
- 144 Sardis Ln
- 6505 Folger Dr
- 434 Lansdowne Rd
- 830 Jefferson Dr
- 5706 Sardis Hall Ct
- 1134 Blueberry Ln
- 7208 Ashton Gate Dr
- 227 Wingrave Dr
- 1200 Blueberry Ln
- 215 Smithfield Dr
- 201/215 Smithfield Dr
- 201 Smithfield Dr
- 6327 Prett Ct
- 6319 Prett Ct
- 6335 Prett Ct
- 736 Wingrave Dr
- 744 Wingrave Dr
- 728 Wingrave Dr
- 6343 Prett Ct
- 827 Lansdowne Rd
- 819 Lansdowne Rd
- 800 Wingrave Dr
- 800 Wingrave Dr Unit 11
- 720 Wingrave Dr
- 901 Lansdowne Rd
- 6401 Prett Ct
- 811 Lansdowne Rd
- 911 Lansdowne Rd
- 812 Wingrave Dr
- 712 Wingrave Dr
- 729 Wingrave Dr
- 801 Wingrave Dr
